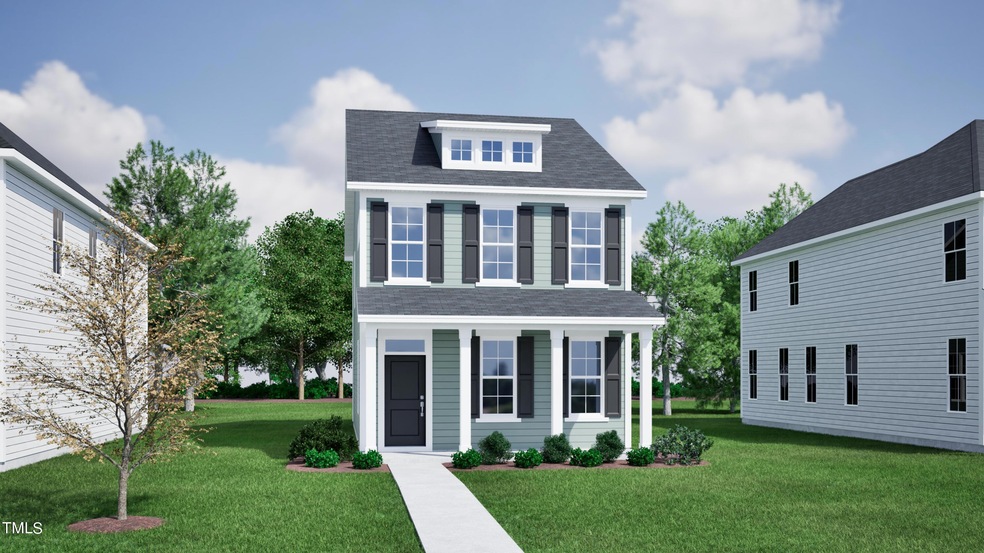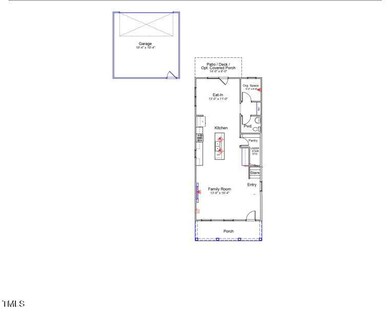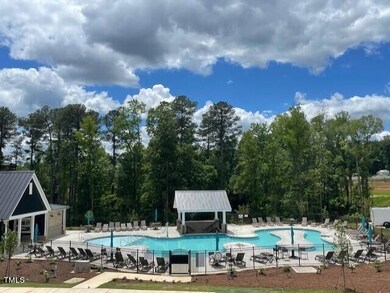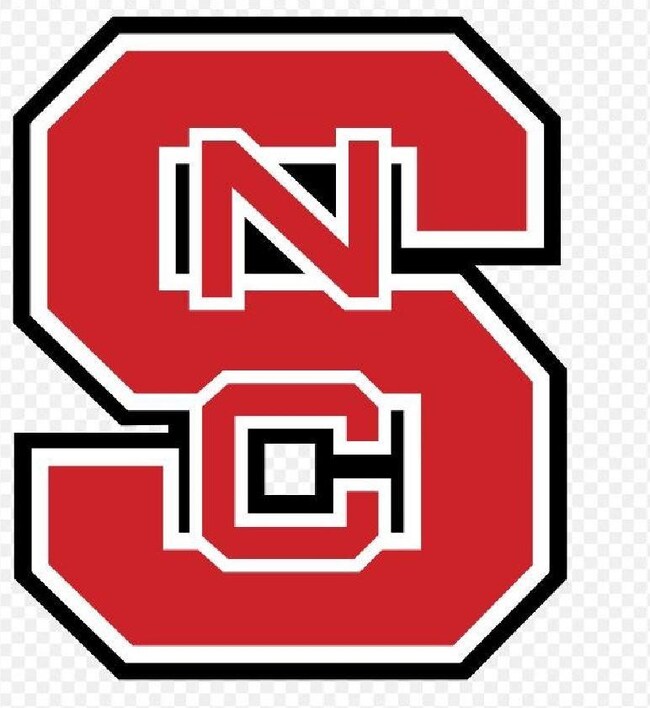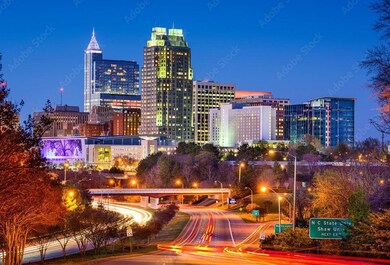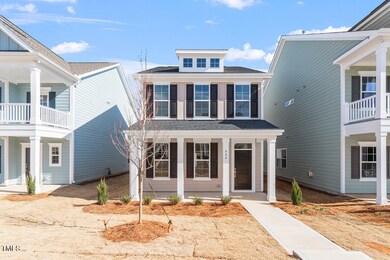
664 Georgias Landing Pkwy Unit 71 Raleigh, NC 27603
Highlights
- New Construction
- Charleston Architecture
- Quartz Countertops
- Open Floorplan
- Great Room
- Community Pool
About This Home
As of April 2025PRICE IMPROVEMENT! This charming Charleston-style home is ideal for those seeking a simple, yet beautifully designed layout with an exterior that radiates curb appeal. From the moment you step inside, the home's nine-foot ceilings and open floor plan create an airy, spacious feel that belies its efficient layout. Upon entry, the expansive great room greets you, offering a cozy atmosphere enhanced by large windows that invite natural light. The centerpiece of this space is a beautiful fireplace, perfect for creating a warm ambiance. Just beyond the great room, the kitchen and eat-in area offer a seamless flow for both daily living and entertaining. The kitchen itself is a cook's dream, featuring a center island with a breakfast bar for casual dining, a separate pantry for all your storage needs, and ample counter and cabinet space for culinary creativity. Just off the kitchen, you'll also find an organizational room—a versatile space that can easily function as a command center, a quiet study area, or a craft and hobby room, depending on your needs. Step outside to enjoy the outdoors on the covered reach porch, overlooking a low-maintenance, courtyard-style backyard that provides a tranquil space for relaxation. The detached double garage adds convenience and extra storage potential. Upstairs, the private primary suite is truly a retreat. It boasts a spacious bedroom, where triple windows flood the room with soft, natural light. The ensuite bathroom is both functional and luxurious, featuring a five-foot tiled shower, a sleek vanity, and an expansive walk-in closet to meet all your storage needs. Completing the second floor are two additional secondary bedrooms, an additional full bath, and a laundry room conveniently located to serve all the upstairs rooms. This home is a perfect example of style and practicality! Come meet your new home today!
Last Agent to Sell the Property
Clayton Properties Group INC License #329218 Listed on: 10/02/2024

Home Details
Home Type
- Single Family
Year Built
- Built in 2024 | New Construction
Lot Details
- 4,530 Sq Ft Lot
- Landscaped
HOA Fees
- $85 Monthly HOA Fees
Parking
- 2 Car Detached Garage
- Rear-Facing Garage
- Garage Door Opener
- Private Driveway
Home Design
- Home is estimated to be completed on 1/31/25
- Charleston Architecture
- Slab Foundation
- Architectural Shingle Roof
- Board and Batten Siding
- Low Volatile Organic Compounds (VOC) Products or Finishes
Interior Spaces
- 1,720 Sq Ft Home
- 2-Story Property
- Open Floorplan
- Tray Ceiling
- Smooth Ceilings
- Electric Fireplace
- Insulated Windows
- Family Room with Fireplace
- Great Room
- Fire and Smoke Detector
Kitchen
- Eat-In Kitchen
- Butlers Pantry
- Self-Cleaning Oven
- Gas Range
- Microwave
- Plumbed For Ice Maker
- Dishwasher
- Kitchen Island
- Quartz Countertops
Flooring
- Carpet
- Ceramic Tile
- Luxury Vinyl Tile
Bedrooms and Bathrooms
- 3 Bedrooms
- Walk-In Closet
- Separate Shower in Primary Bathroom
- Bathtub with Shower
- Walk-in Shower
Laundry
- Laundry Room
- Laundry on upper level
Attic
- Pull Down Stairs to Attic
- Unfinished Attic
Eco-Friendly Details
- No or Low VOC Paint or Finish
Outdoor Features
- Covered Patio or Porch
- Rain Gutters
Schools
- Yates Mill Elementary School
- Dillard Middle School
- Garner High School
Utilities
- Forced Air Zoned Heating and Cooling System
- Heating System Uses Natural Gas
- Tankless Water Heater
- Gas Water Heater
Listing and Financial Details
- Home warranty included in the sale of the property
- Assessor Parcel Number Lot 71
Community Details
Overview
- Association fees include ground maintenance
- Ppm, Inc. Association, Phone Number (919) 848-4911
- Built by Mungo Homes of North Carolina
- Georgias Landing Subdivision, Bethany B Floorplan
Recreation
- Community Playground
- Community Pool
- Trails
Similar Homes in Raleigh, NC
Home Values in the Area
Average Home Value in this Area
Property History
| Date | Event | Price | Change | Sq Ft Price |
|---|---|---|---|---|
| 04/11/2025 04/11/25 | Sold | $419,000 | 0.0% | $244 / Sq Ft |
| 03/07/2025 03/07/25 | Price Changed | $419,000 | -0.2% | $244 / Sq Ft |
| 03/02/2025 03/02/25 | Pending | -- | -- | -- |
| 03/01/2025 03/01/25 | Price Changed | $420,000 | +0.2% | $244 / Sq Ft |
| 02/21/2025 02/21/25 | Price Changed | $419,000 | -0.2% | $244 / Sq Ft |
| 02/03/2025 02/03/25 | Price Changed | $420,000 | -3.4% | $244 / Sq Ft |
| 11/19/2024 11/19/24 | Price Changed | $435,000 | -0.5% | $253 / Sq Ft |
| 10/02/2024 10/02/24 | For Sale | $437,019 | -- | $254 / Sq Ft |
Tax History Compared to Growth
Agents Affiliated with this Home
-

Seller's Agent in 2025
Lisa Gadzinski
Clayton Properties Group INC
(631) 902-0882
113 in this area
172 Total Sales
-
S
Seller Co-Listing Agent in 2025
Shawna Clark
Clayton Properties Group Inc DBA Mungo Homes
(707) 724-1234
55 in this area
55 Total Sales
-

Buyer's Agent in 2025
Belinda McCall
Coldwell Banker Advantage
(919) 291-1107
13 in this area
74 Total Sales
Map
Source: Doorify MLS
MLS Number: 10056038
- 708 Georgias Landing Pkwy Unit 14
- 716 Georgias Landing Pkwy Unit 12
- 720 Georgias Landing Pkwy Unit 11
- 627 Georgias Landing Pkwy
- 728 Georgias Landing Pkwy Unit 9
- 736 Georgias Landing Pkwy Unit 7
- 756 Georgias Landing Pkwy Unit 3
- 755 Georgias Landing Pkwy Unit 116
- 760 Georgias Landing Pkwy Unit 2
- 763 Georgias Landing Pkwy Unit 118
- 347 Augusta Pond Way Unit 177
- 343 Augusta Pond Way Unit 176
- 339 Augusta Pond Way Unit 175
- 335 Augusta Pond Way Unit 174
- 331 Augusta Pond Way Unit 173
- 327 Augusta Pond Way Unit 172
- 323 Augusta Pond Way Unit 171
- 221 Savannah Moss Way Unit 119
- 315 Augusta Pond Way Unit 169
- 311 Augusta Pond Way Unit 168
