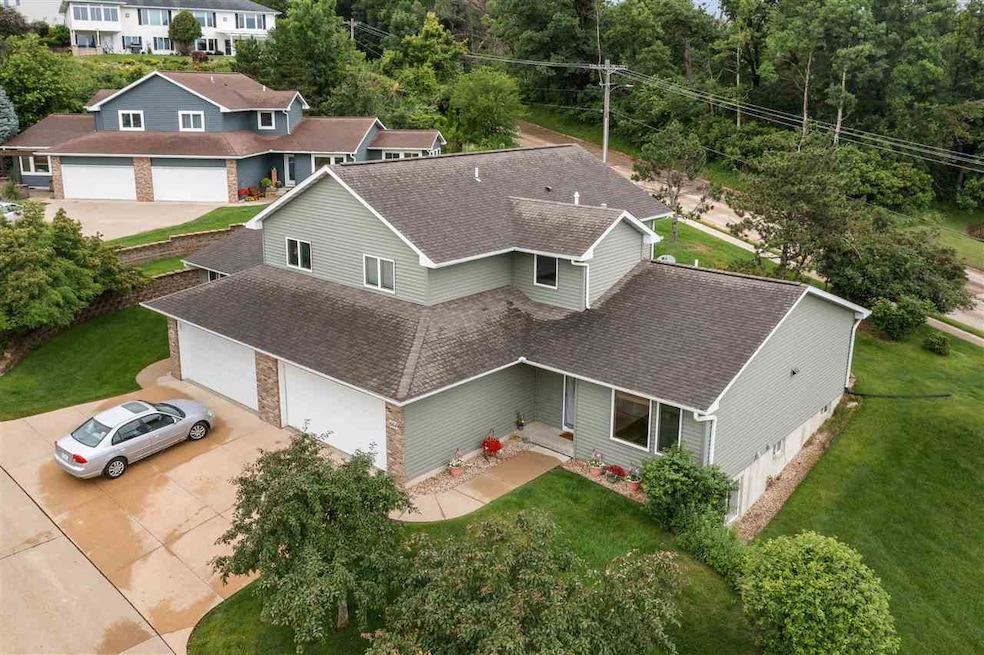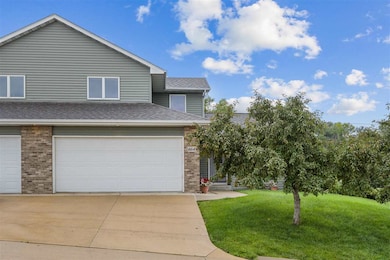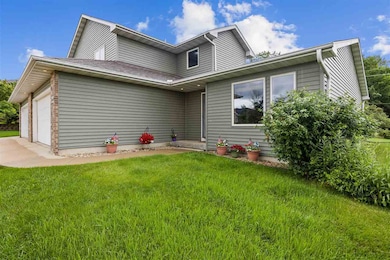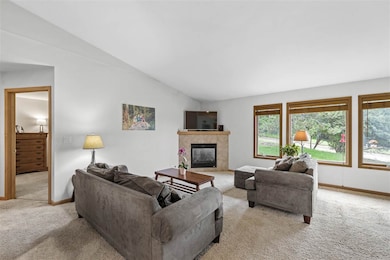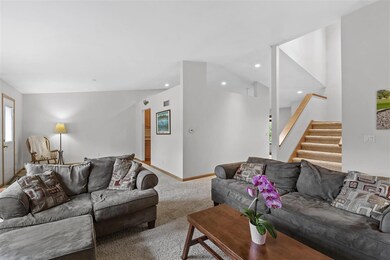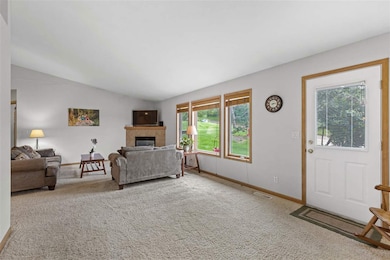664 J Ave NE Unit A Cedar Rapids, IA 52402
Estimated payment $1,985/month
Highlights
- Golf Course Community
- Vaulted Ceiling
- The community has rules related to allowing live work
- John F. Kennedy High School Rated A-
- Main Floor Primary Bedroom
- Breakfast Bar
About This Home
End-unit townhome-style condo in a prime Cedar Rapids pocket delivers space, sunlight, and no yard chores. The two-story layout opens to a living room with dual access off of a cabinet-rich kitchen with breakfast bar and dining area. A rare main-level primary suite offers walk-in closet and bath, with laundry just outside. Upstairs, two more bedrooms flank a flexible sunlit loft area—ideal for office, reading nook, or lounge space. The finished lower level expands for movie nights, workouts, or hobbies, and still leaves generous unfinished storage. Ready to make your own. Green space borders the south side, and guests will love the handy on-street and guest lot parking. An attached 2-stall garage for the Iowa winters and HOA that handles snow and lawn mean true lock-and-leave ease. Minutes to shopping, dining, parks, and recreation, plus quick I-380 access for an effortless commute. Easy living, central location—move right in!
Home Details
Home Type
- Single Family
Est. Annual Taxes
- $4,202
Year Built
- Built in 2004
HOA Fees
- $370 Monthly HOA Fees
Parking
- 2 Parking Spaces
Home Design
- Poured Concrete
- Frame Construction
Interior Spaces
- 2-Story Property
- Vaulted Ceiling
- Gas Fireplace
- Family Room Downstairs
- Living Room with Fireplace
- Combination Kitchen and Dining Room
- Finished Basement
- Basement Fills Entire Space Under The House
Kitchen
- Breakfast Bar
- Oven or Range
- Microwave
- Dishwasher
Bedrooms and Bathrooms
- 3 Bedrooms | 2 Main Level Bedrooms
- Primary Bedroom on Main
Laundry
- Laundry in Hall
- Laundry on main level
Outdoor Features
- Patio
Location
- Property is near schools
- Property is near shops
Schools
- Pierce Elementary School
- Franklin Middle School
- Kennedy High School
Utilities
- Forced Air Heating and Cooling System
- Heating System Uses Gas
- Water Heater
- Internet Available
Listing and Financial Details
- Assessor Parcel Number 141717600401000
Community Details
Overview
- Association fees include bldg&liability insurance, exterior maintenance, grounds maintenance
- 501 Applewood Est 17 Subdivision
- The community has rules related to allowing live work
Recreation
- Golf Course Community
- Park
Map
Home Values in the Area
Average Home Value in this Area
Tax History
| Year | Tax Paid | Tax Assessment Tax Assessment Total Assessment is a certain percentage of the fair market value that is determined by local assessors to be the total taxable value of land and additions on the property. | Land | Improvement |
|---|---|---|---|---|
| 2025 | $4,202 | $249,300 | $44,000 | $205,300 |
| 2024 | $4,014 | $247,900 | $40,000 | $207,900 |
| 2023 | $4,014 | $247,900 | $40,000 | $207,900 |
| 2022 | $3,736 | $199,200 | $37,500 | $161,700 |
| 2021 | $4,304 | $189,300 | $31,000 | $158,300 |
| 2020 | $4,304 | $203,700 | $31,000 | $172,700 |
| 2019 | $4,270 | $206,600 | $31,000 | $175,600 |
| 2018 | $4,200 | $206,600 | $31,000 | $175,600 |
| 2017 | $4,362 | $208,800 | $18,000 | $190,800 |
| 2016 | $4,243 | $199,600 | $18,000 | $181,600 |
| 2015 | $4,101 | $192,744 | $18,000 | $174,744 |
| 2014 | $3,916 | $185,463 | $18,000 | $167,463 |
| 2013 | $3,676 | $185,463 | $18,000 | $167,463 |
Property History
| Date | Event | Price | List to Sale | Price per Sq Ft |
|---|---|---|---|---|
| 08/15/2025 08/15/25 | Price Changed | $240,000 | -4.0% | $119 / Sq Ft |
| 06/20/2025 06/20/25 | For Sale | $250,000 | -- | $123 / Sq Ft |
Purchase History
| Date | Type | Sale Price | Title Company |
|---|---|---|---|
| Corporate Deed | $187,000 | None Available |
Mortgage History
| Date | Status | Loan Amount | Loan Type |
|---|---|---|---|
| Open | $64,203 | Future Advance Clause Open End Mortgage |
Source: Iowa City Area Association of REALTORS®
MLS Number: 202504098
APN: 14171-76004-01000
- 618 J Ave NE
- 1724 Pikes Peak Ct NE Unit C
- 1585 Matterhorn Dr NE
- 1724 Applewood Place NE
- 1759 Applewood Place NE
- 2113 Linmar Dr NE
- 2226 Sierra Cir NE
- 2219 Sierra Cir NE
- 2213 Sierra Cir NE
- 2207 Sierra Cir NE
- 2202 Sierra Cir NE
- 2201 Sierra Cir NE
- 2127 Sierra Cir NE
- 2122 Sierra Cir NE
- 2121 Sierra Cir NE
- 2116 Sierra Cir NE
- 2115 Sierra Cir NE
- 2110 Sierra Cir NE
- 2109 Sierra Cir NE
- 2102 Sierra Cir NE
- 1310-1320 Wenig Rd NE
- 1220 Sierra Dr NE
- 1420 Sierra Dr NE
- 1420 Sierra Dr NE
- 2040 Glass Rd NE
- 1311-1317 Oakland Rd NE
- 3010 Center Point Rd NE
- 2200 Buckingham Dr NW
- 2230 Evergreen St NE
- 1516 C Ave NE
- 4025 Sherman St NE
- 605 G Ave NW
- 1400 2nd Ave SW
- 411 1st Ave SE
- 200 1st Ave NE
- 1537 1st Ave SE
- 100 1st Ave NE
- 1569 1st Ave SE Unit 4
- 1820 A Ave NE
- 4501 Rushmore Dr NE Unit 19
