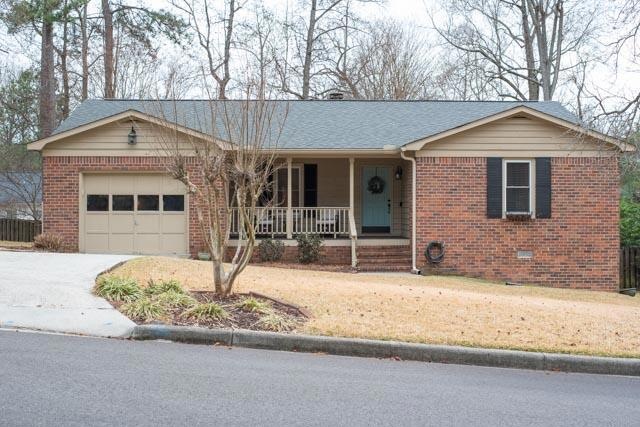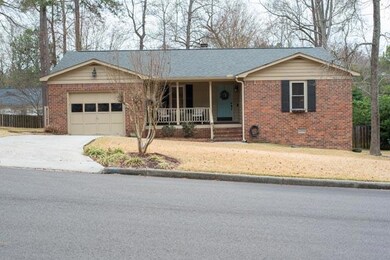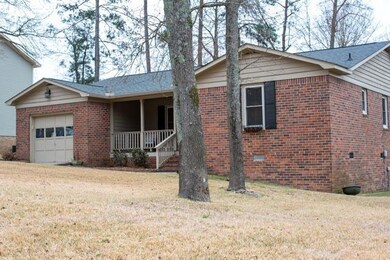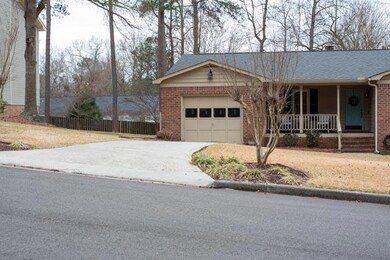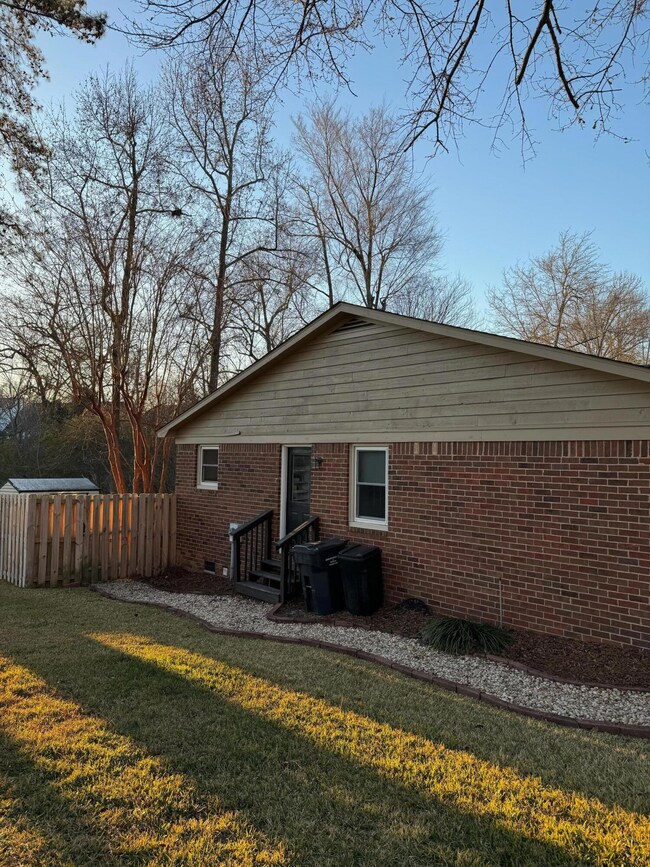
Highlights
- Deck
- Newly Painted Property
- Great Room with Fireplace
- Blue Ridge Elementary School Rated A
- Ranch Style House
- No HOA
About This Home
As of February 2024Welcome to everything you've been looking for in a home! This open-floor plan, ranch style, brick home is located in the heart of Evans just minutes from grocery stores, restaurants and local attractions. It is also walking distance to the elementary, middle and high schools. With an eat-in kitchen looking into the living room, this is the perfect spot for entertaining. The barn doors in the primary bedroom and the German Schmear fireplace add a trendy yet timeless touch. With a large fenced-in backyard you have the perfect place for children and pets making this an excellent home for new growing families. The kitchen has recently been completely updated with granite countertops, brand new cabinet doors and backsplash as well as fresh paint throughout the home. Don't miss your chance to own a gorgeous home in one of the most ideal locations in Columbia County.
Last Agent to Sell the Property
Caroline Riggs
Meybohm Real Estate - Evans License #415406 Listed on: 01/23/2024
Last Buyer's Agent
Caroline Riggs
Meybohm Real Estate - Evans License #415406 Listed on: 01/23/2024
Home Details
Home Type
- Single Family
Est. Annual Taxes
- $2,264
Year Built
- Built in 1986 | Remodeled
Lot Details
- 0.27 Acre Lot
- Fenced
- Landscaped
- Front and Back Yard Sprinklers
Home Design
- Ranch Style House
- Newly Painted Property
- Brick Exterior Construction
- Composition Roof
Interior Spaces
- 1,593 Sq Ft Home
- Ceiling Fan
- Fireplace Features Masonry
- Blinds
- Great Room with Fireplace
- Dining Room
- Crawl Space
- Pull Down Stairs to Attic
- Fire and Smoke Detector
- Washer and Electric Dryer Hookup
Kitchen
- Eat-In Kitchen
- Built-In Electric Oven
- Electric Range
- Microwave
- Disposal
Flooring
- Carpet
- Laminate
- Ceramic Tile
- Luxury Vinyl Tile
Bedrooms and Bathrooms
- 3 Bedrooms
- Walk-In Closet
- 2 Full Bathrooms
Parking
- Garage
- Garage Door Opener
Outdoor Features
- Deck
- Outbuilding
- Front Porch
Schools
- Blue Ridge Elementary School
- Lakeside Middle School
- Lakeside High School
Utilities
- Forced Air Heating and Cooling System
- Heating System Uses Natural Gas
- Heat Pump System
- Gas Water Heater
- Cable TV Available
Community Details
- No Home Owners Association
- St Andrews Subdivision
Listing and Financial Details
- Legal Lot and Block 6 / A
- Assessor Parcel Number 077E264
Ownership History
Purchase Details
Home Financials for this Owner
Home Financials are based on the most recent Mortgage that was taken out on this home.Purchase Details
Home Financials for this Owner
Home Financials are based on the most recent Mortgage that was taken out on this home.Similar Homes in Evans, GA
Home Values in the Area
Average Home Value in this Area
Purchase History
| Date | Type | Sale Price | Title Company |
|---|---|---|---|
| Warranty Deed | $272,500 | -- | |
| Warranty Deed | $168,000 | -- |
Mortgage History
| Date | Status | Loan Amount | Loan Type |
|---|---|---|---|
| Open | $267,563 | New Conventional | |
| Previous Owner | $164,957 | FHA |
Property History
| Date | Event | Price | Change | Sq Ft Price |
|---|---|---|---|---|
| 02/26/2024 02/26/24 | Sold | $272,500 | 0.0% | $171 / Sq Ft |
| 01/29/2024 01/29/24 | Pending | -- | -- | -- |
| 01/25/2024 01/25/24 | Off Market | $272,500 | -- | -- |
| 01/23/2024 01/23/24 | For Sale | $272,500 | +62.2% | $171 / Sq Ft |
| 03/16/2018 03/16/18 | Sold | $168,000 | +1.9% | $105 / Sq Ft |
| 01/31/2018 01/31/18 | Pending | -- | -- | -- |
| 01/26/2018 01/26/18 | For Sale | $164,900 | -- | $104 / Sq Ft |
Tax History Compared to Growth
Tax History
| Year | Tax Paid | Tax Assessment Tax Assessment Total Assessment is a certain percentage of the fair market value that is determined by local assessors to be the total taxable value of land and additions on the property. | Land | Improvement |
|---|---|---|---|---|
| 2024 | $2,264 | $88,267 | $15,204 | $73,063 |
| 2023 | $2,264 | $76,721 | $14,404 | $62,317 |
| 2022 | $2,243 | $84,053 | $15,304 | $68,749 |
| 2021 | $2,291 | $82,125 | $13,704 | $68,421 |
| 2020 | $2,164 | $75,824 | $13,104 | $62,720 |
| 2019 | $1,925 | $67,200 | $12,804 | $54,396 |
| 2018 | $1,666 | $59,603 | $10,804 | $48,799 |
| 2017 | $1,619 | $57,708 | $10,604 | $47,104 |
| 2016 | $1,626 | $60,112 | $11,580 | $48,532 |
| 2015 | $1,514 | $55,876 | $9,680 | $46,196 |
| 2014 | $1,457 | $53,114 | $9,280 | $43,834 |
Agents Affiliated with this Home
-
C
Seller's Agent in 2024
Caroline Riggs
Meybohm
-
A
Seller's Agent in 2018
Amanda Hollimon
Blanchard & Calhoun - Evans
-
E
Buyer's Agent in 2018
Elmyria Chivers
Meybohm
Map
Source: REALTORS® of Greater Augusta
MLS Number: 524568
APN: 077E264
- 650 Kemper Dr
- 0 Commons Dr
- 579 Litchfield Ct
- 528 McKinnes Line
- 304 Ash Ct
- 723 Bradford Ln
- 509 Meldon Rd
- 2025 Grace Ave
- 112 Robbie Ct
- 7304 Malton Ct
- 4209 Fairfield Cir
- 701 Fosters Ct
- 4418 Peregrine Place
- 742 Magruder Landing
- 3904 Loblolly Trail
- 4150 Arlington Rd
- 702 Michael's Creek
- 4157 Arlington Rd
- 0 Osprey Ln Unit 546209
- 4173 Tindall Dr
