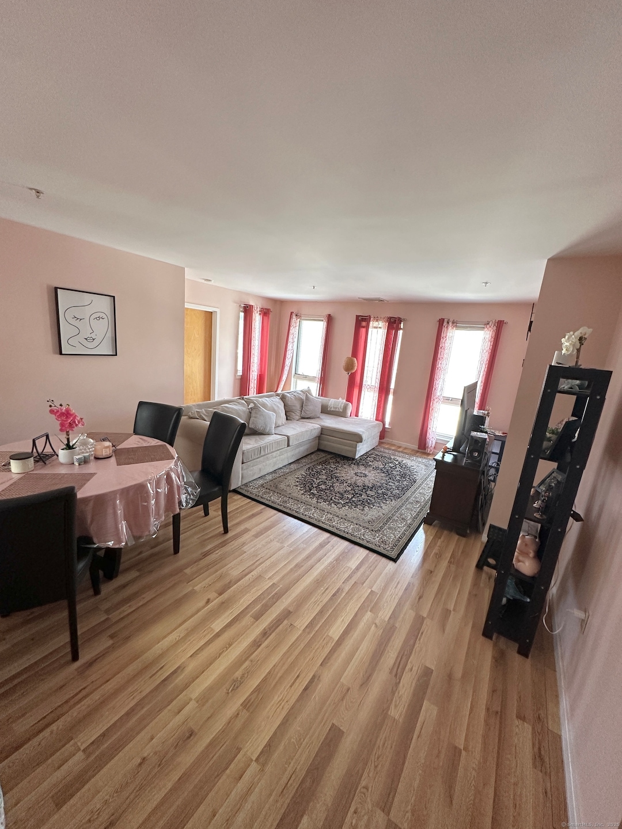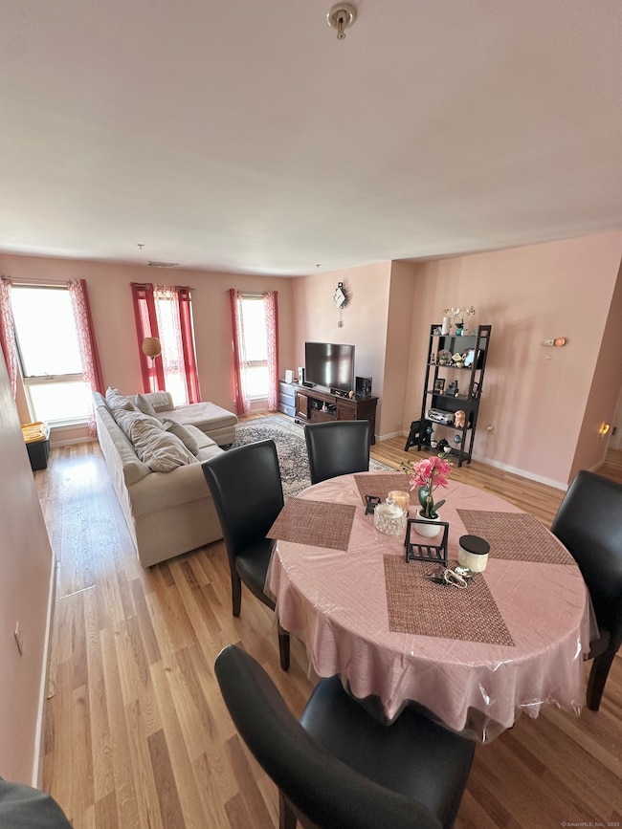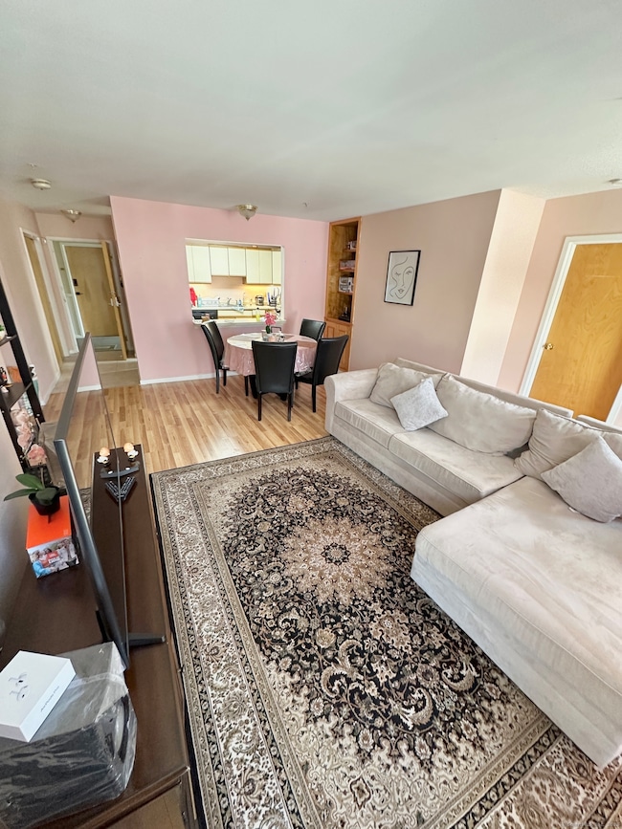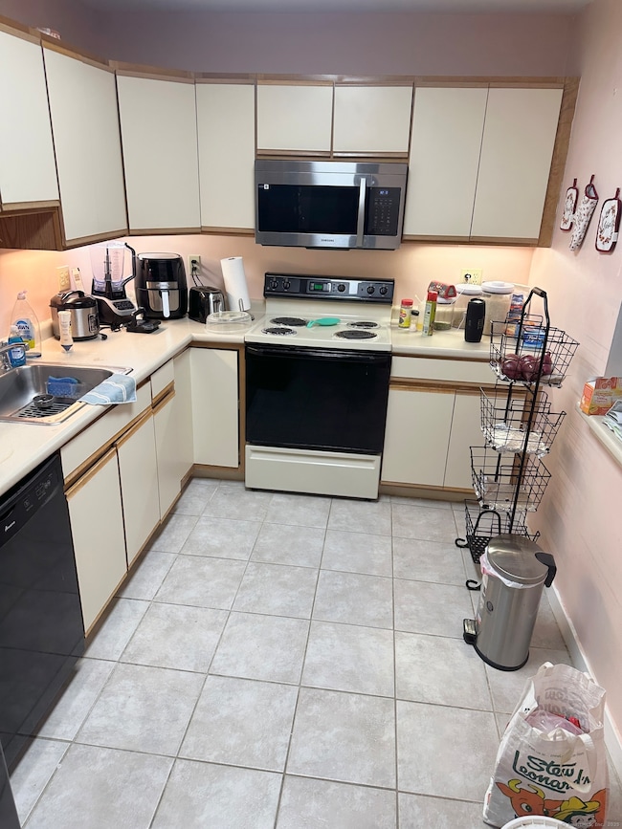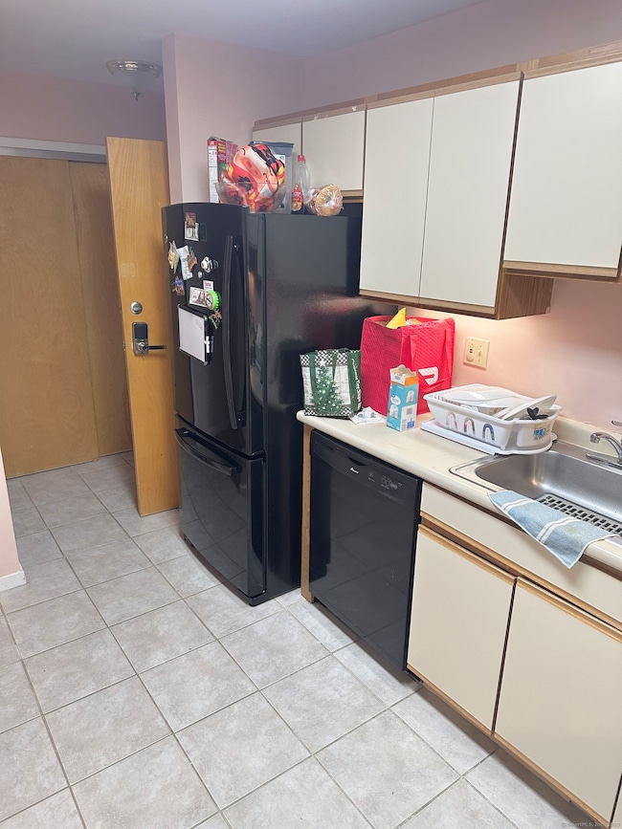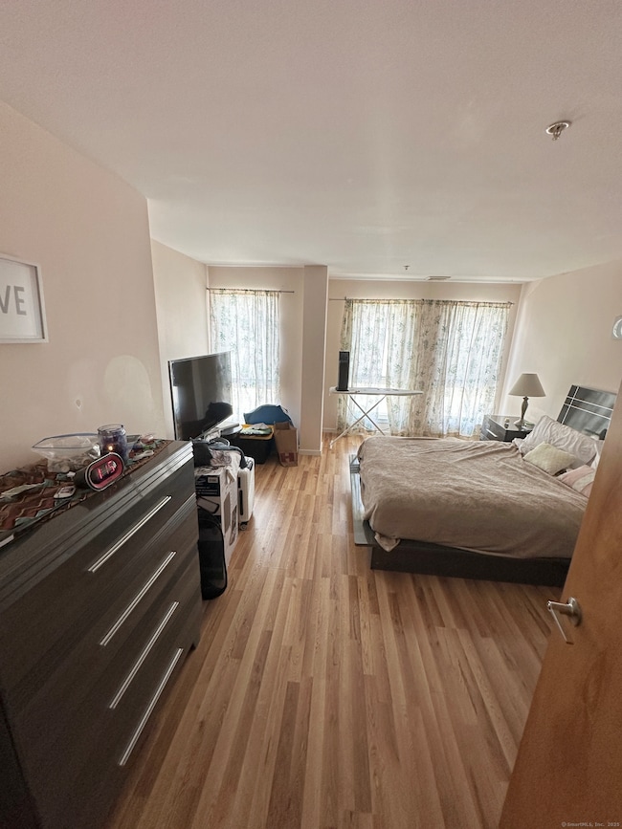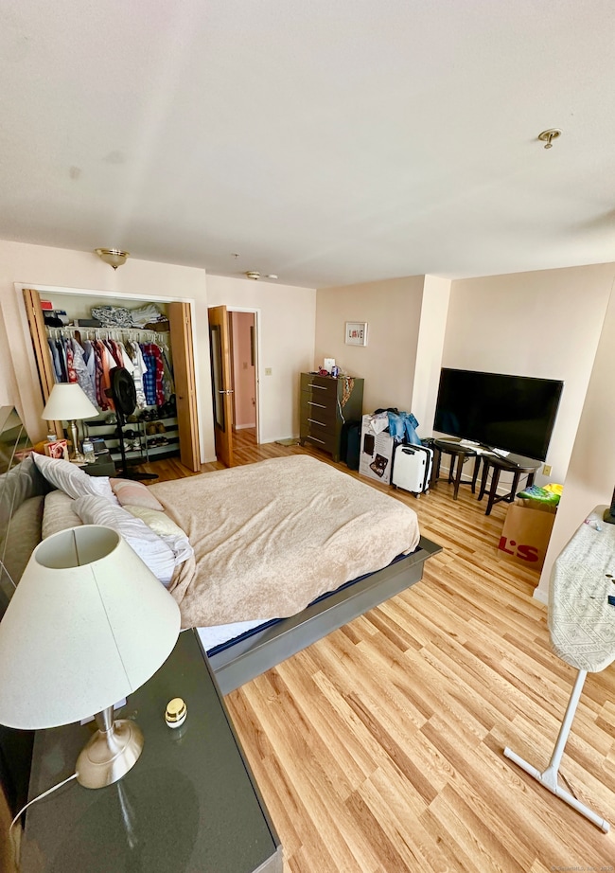
664 Main Ave Unit 302 Norwalk, CT 06851
Estimated payment $2,540/month
Highlights
- Hot Property
- Central Air
- Level Lot
- Beach Access
About This Home
Why rent when you can own this charming two-bedroom apartment in an elevator building? Featuring beautiful hardwood floors throughout, an open layout, and generously sized bedrooms. Conveniently located near the mall, public transportation, parks, health clubs, and medical facilities - everything you need is just minutes away!
Home Details
Home Type
- Single Family
Est. Annual Taxes
- $4,802
Year Built
- Built in 1989
Lot Details
- Level Lot
- Property is zoned B2
HOA Fees
- $428 Monthly HOA Fees
Home Design
- 959 Sq Ft Home
- Concrete Foundation
- Asphalt Shingled Roof
- Concrete Siding
- Shingle Siding
- Block Exterior
Kitchen
- Electric Range
- Microwave
- Dishwasher
Bedrooms and Bathrooms
- 2 Bedrooms
- 1 Full Bathroom
Basement
- Walk-Out Basement
- Basement Fills Entire Space Under The House
Additional Features
- Laundry on main level
- Beach Access
- Central Air
Community Details
- Association fees include grounds maintenance, trash pickup
Listing and Financial Details
- Assessor Parcel Number 2401482
Map
Home Values in the Area
Average Home Value in this Area
Tax History
| Year | Tax Paid | Tax Assessment Tax Assessment Total Assessment is a certain percentage of the fair market value that is determined by local assessors to be the total taxable value of land and additions on the property. | Land | Improvement |
|---|---|---|---|---|
| 2024 | $4,802 | $205,450 | $0 | $205,450 |
| 2023 | $3,896 | $156,070 | $0 | $156,070 |
| 2022 | $3,835 | $156,070 | $0 | $156,070 |
| 2021 | $3,263 | $156,070 | $0 | $156,070 |
| 2020 | $3,684 | $156,070 | $0 | $156,070 |
| 2019 | $3,638 | $156,070 | $0 | $156,070 |
| 2018 | $3,877 | $149,510 | $0 | $149,510 |
| 2017 | $3,741 | $149,510 | $0 | $149,510 |
| 2016 | $3,804 | $149,510 | $0 | $149,510 |
| 2015 | $3,416 | $149,510 | $0 | $149,510 |
| 2014 | $3,744 | $149,510 | $0 | $149,510 |
Property History
| Date | Event | Price | Change | Sq Ft Price |
|---|---|---|---|---|
| 09/03/2019 09/03/19 | Sold | $205,000 | -4.7% | $214 / Sq Ft |
| 07/01/2019 07/01/19 | Pending | -- | -- | -- |
| 07/01/2019 07/01/19 | For Sale | $215,000 | +4.9% | $224 / Sq Ft |
| 06/30/2019 06/30/19 | Off Market | $205,000 | -- | -- |
| 05/31/2019 05/31/19 | Price Changed | $215,000 | -8.5% | $224 / Sq Ft |
| 05/01/2019 05/01/19 | For Sale | $235,000 | 0.0% | $245 / Sq Ft |
| 09/01/2018 09/01/18 | Rented | $1,825 | 0.0% | -- |
| 07/05/2018 07/05/18 | For Rent | $1,825 | +1.4% | -- |
| 08/15/2017 08/15/17 | Rented | $1,800 | 0.0% | -- |
| 07/18/2017 07/18/17 | Off Market | $1,800 | -- | -- |
| 07/14/2017 07/14/17 | For Rent | $1,800 | +5.9% | -- |
| 07/01/2015 07/01/15 | Rented | $1,700 | 0.0% | -- |
| 06/01/2015 06/01/15 | Under Contract | -- | -- | -- |
| 05/28/2015 05/28/15 | For Rent | $1,700 | +3.0% | -- |
| 07/02/2014 07/02/14 | Rented | $1,650 | 0.0% | -- |
| 07/02/2014 07/02/14 | For Rent | $1,650 | -- | -- |
Purchase History
| Date | Type | Sale Price | Title Company |
|---|---|---|---|
| Warranty Deed | $223,000 | -- | |
| Warranty Deed | $223,000 | -- |
Mortgage History
| Date | Status | Loan Amount | Loan Type |
|---|---|---|---|
| Open | $97,700 | Stand Alone Refi Refinance Of Original Loan | |
| Open | $180,000 | No Value Available | |
| Closed | $178,400 | No Value Available |
About the Listing Agent

As a professional real estate agent, I am committed to represent my client's best interest, qualified to guide you in buying or selling a home, provide you with sound and trustworthy advice on every transaction. Let me lead you through the complexities of buying or selling your home, eliminating hassles and ultimately save you some money.
I look forward to working with you.
Paul's Other Listings
Source: SmartMLS
MLS Number: 24100853
APN: NORW-000005-000035-000034-B000000-302
- 80 Fawn Ridge Ln
- 50 Bob White Ln
- 93 Kent Rd
- 123 Old Belden Hill Rd Unit 1
- 123 Old Belden Hill Rd Unit 5
- 123 Old Belden Hill Rd Unit 41
- 14 Live Oak Rd
- 70 Bayne St
- 112 Old Belden Hill Rd
- 6 Shadow Ln
- 14 Granite Dr
- 46 Grumman Hill Rd
- 4 Dawn Rd
- 81 Grumman Hill Rd
- 44 Village Ct Unit 44
- 48 Village Ct
- 442 Main Ave Unit 18 (B6)
- 9 Cindy Ln
- 185 Grumman Ave
- 145 Seir Hill Rd
