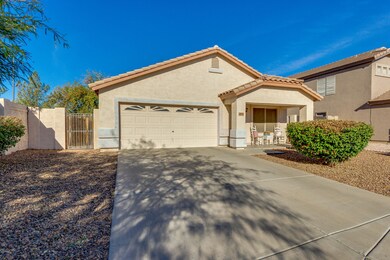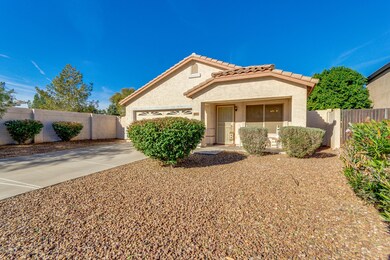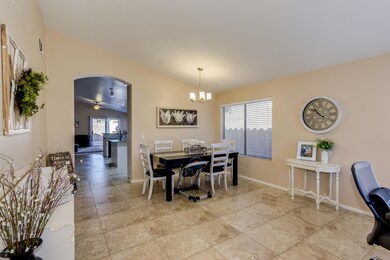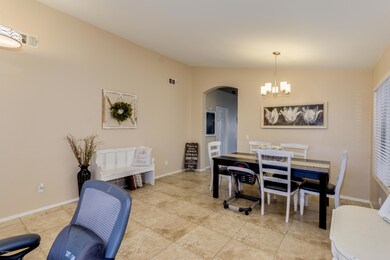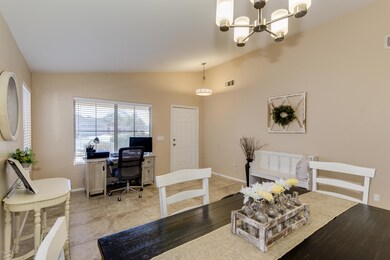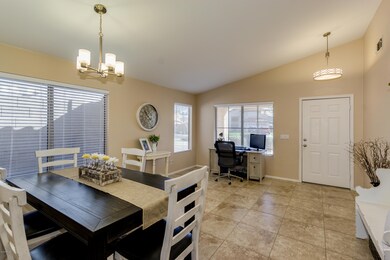
664 N Coral Key Ave Gilbert, AZ 85233
Northwest Gilbert NeighborhoodHighlights
- Vaulted Ceiling
- Granite Countertops
- 2 Car Direct Access Garage
- Playa Del Rey Elementary School Rated A-
- Covered patio or porch
- Cul-De-Sac
About This Home
As of March 2019Priced to sell! Amazing light and bright single level home on a cul-de-sac lot with no neighbors on 2 sides! This home features 3 beds, 2 baths, separate living/family rooms, and 2 car garage. Updated kitchen with white cabinets, granite counters, tiled backsplash, and New (2016) appliances. Master suite includes white cabinetry, granite counters, dual sinks, separate tub/shower, and walk-in closet. Additional Upgrades: New (2016) Exterior & Interior Paint, New (2016) Hardware, Ceiling Fans, Light & Plumbing Fixtures, Wood Blinds, New (2016) Barn Door in Master, and New (2014) Flooring. Backyard with a covered patio, grassy area, and extended paver patio. All centered in a wonderful Gilbert location close to Downtown Gilbert, shopping, dining, and freeway access. Check out the 3D Tour!
Last Agent to Sell the Property
Trading Places Real Estate, L.L.C. License #SA543558000 Listed on: 01/31/2019
Last Buyer's Agent
Trevyn Crosser
Gentry Real Estate License #SA670768000
Home Details
Home Type
- Single Family
Est. Annual Taxes
- $1,509
Year Built
- Built in 1997
Lot Details
- 5,539 Sq Ft Lot
- Cul-De-Sac
- Block Wall Fence
- Front and Back Yard Sprinklers
- Sprinklers on Timer
- Grass Covered Lot
HOA Fees
- $42 Monthly HOA Fees
Parking
- 2 Car Direct Access Garage
- Garage Door Opener
Home Design
- Wood Frame Construction
- Tile Roof
- Stucco
Interior Spaces
- 1,702 Sq Ft Home
- 1-Story Property
- Vaulted Ceiling
- Ceiling Fan
Kitchen
- Eat-In Kitchen
- Breakfast Bar
- Built-In Microwave
- Kitchen Island
- Granite Countertops
Flooring
- Carpet
- Tile
Bedrooms and Bathrooms
- 3 Bedrooms
- Remodeled Bathroom
- Primary Bathroom is a Full Bathroom
- 2 Bathrooms
- Dual Vanity Sinks in Primary Bathroom
- Bathtub With Separate Shower Stall
Schools
- Playa Del Rey Elementary School
- Mesquite Jr High Middle School
- Mesquite High School
Utilities
- Refrigerated Cooling System
- Heating Available
- High Speed Internet
- Cable TV Available
Additional Features
- No Interior Steps
- Covered patio or porch
Listing and Financial Details
- Tax Lot 20
- Assessor Parcel Number 310-08-488
Community Details
Overview
- Association fees include ground maintenance
- Summer Meadows Association, Phone Number (480) 704-2900
- Summer Meadows Parcel 1 Subdivision
Recreation
- Community Playground
- Bike Trail
Ownership History
Purchase Details
Home Financials for this Owner
Home Financials are based on the most recent Mortgage that was taken out on this home.Purchase Details
Home Financials for this Owner
Home Financials are based on the most recent Mortgage that was taken out on this home.Purchase Details
Purchase Details
Home Financials for this Owner
Home Financials are based on the most recent Mortgage that was taken out on this home.Purchase Details
Home Financials for this Owner
Home Financials are based on the most recent Mortgage that was taken out on this home.Purchase Details
Home Financials for this Owner
Home Financials are based on the most recent Mortgage that was taken out on this home.Purchase Details
Purchase Details
Purchase Details
Home Financials for this Owner
Home Financials are based on the most recent Mortgage that was taken out on this home.Purchase Details
Home Financials for this Owner
Home Financials are based on the most recent Mortgage that was taken out on this home.Similar Homes in the area
Home Values in the Area
Average Home Value in this Area
Purchase History
| Date | Type | Sale Price | Title Company |
|---|---|---|---|
| Warranty Deed | $296,500 | Chicago Title Agency Inc | |
| Warranty Deed | $232,000 | Chicago Title Agency Inc | |
| Warranty Deed | -- | None Available | |
| Interfamily Deed Transfer | -- | Commerce Title Company | |
| Interfamily Deed Transfer | -- | -- | |
| Interfamily Deed Transfer | -- | Security Title Agency | |
| Interfamily Deed Transfer | -- | -- | |
| Interfamily Deed Transfer | -- | Stewart Title & Trust | |
| Warranty Deed | $149,500 | Stewart Title & Trust | |
| Warranty Deed | $132,500 | First American Title | |
| Deed | $126,136 | First American Title | |
| Warranty Deed | -- | First American Title |
Mortgage History
| Date | Status | Loan Amount | Loan Type |
|---|---|---|---|
| Open | $150,000 | Credit Line Revolving | |
| Open | $261,000 | New Conventional | |
| Closed | $256,500 | New Conventional | |
| Previous Owner | $227,797 | FHA | |
| Previous Owner | $174,750 | New Conventional | |
| Previous Owner | $50,000 | Credit Line Revolving | |
| Previous Owner | $121,000 | Balloon | |
| Previous Owner | $82,300 | New Conventional | |
| Previous Owner | $113,500 | New Conventional |
Property History
| Date | Event | Price | Change | Sq Ft Price |
|---|---|---|---|---|
| 03/26/2019 03/26/19 | Sold | $296,500 | -1.1% | $174 / Sq Ft |
| 02/10/2019 02/10/19 | Pending | -- | -- | -- |
| 01/31/2019 01/31/19 | For Sale | $299,900 | +29.3% | $176 / Sq Ft |
| 04/01/2016 04/01/16 | Sold | $232,000 | +1.3% | $136 / Sq Ft |
| 02/19/2016 02/19/16 | Pending | -- | -- | -- |
| 02/14/2016 02/14/16 | Price Changed | $229,000 | -2.6% | $135 / Sq Ft |
| 01/07/2016 01/07/16 | For Sale | $235,000 | 0.0% | $138 / Sq Ft |
| 05/01/2014 05/01/14 | Rented | $1,190 | 0.0% | -- |
| 04/28/2014 04/28/14 | Under Contract | -- | -- | -- |
| 04/21/2014 04/21/14 | For Rent | $1,190 | -- | -- |
Tax History Compared to Growth
Tax History
| Year | Tax Paid | Tax Assessment Tax Assessment Total Assessment is a certain percentage of the fair market value that is determined by local assessors to be the total taxable value of land and additions on the property. | Land | Improvement |
|---|---|---|---|---|
| 2025 | $1,543 | $22,313 | -- | -- |
| 2024 | $1,677 | $21,251 | -- | -- |
| 2023 | $1,677 | $34,850 | $6,970 | $27,880 |
| 2022 | $1,622 | $26,930 | $5,380 | $21,550 |
| 2021 | $1,713 | $25,180 | $5,030 | $20,150 |
| 2020 | $1,687 | $23,250 | $4,650 | $18,600 |
| 2019 | $1,548 | $21,400 | $4,280 | $17,120 |
| 2018 | $1,509 | $19,820 | $3,960 | $15,860 |
| 2017 | $1,456 | $18,460 | $3,690 | $14,770 |
| 2016 | $1,510 | $17,730 | $3,540 | $14,190 |
| 2015 | $1,634 | $17,080 | $3,410 | $13,670 |
Agents Affiliated with this Home
-
Raegan Kraft
R
Seller's Agent in 2019
Raegan Kraft
Trading Places Real Estate, L.L.C.
(602) 770-3326
4 Total Sales
-

Buyer's Agent in 2019
Trevyn Crosser
Gentry Real Estate
-
Stephanie DiMaria
S
Seller's Agent in 2016
Stephanie DiMaria
Colony Property Management, LLC
(480) 831-2221
8 Total Sales
-
W
Buyer's Agent in 2016
William Canjura
West USA Realty
-
T
Seller's Agent in 2014
Terri Nettles
Momentum Brokers LLC
-
Kathy Lockhart

Buyer's Agent in 2014
Kathy Lockhart
HomeSmart
(602) 686-8037
20 Total Sales
Map
Source: Arizona Regional Multiple Listing Service (ARMLS)
MLS Number: 5875960
APN: 310-08-488
- 589 N Acacia Dr
- 521 N Cambridge St
- 1442 W Laurel Ave
- 1490 W Laurel Ave
- 1449 W Commerce Ave
- 1040 W Juniper Ave
- 717 N Abalone Ct
- 1506 W Laurel Ave
- 1450 W Guadalupe Rd Unit 120
- 1018 W Juniper Ave
- 968 W Breckenridge Ave
- 1539 W Laurel Ave
- 1521 W Commerce Ave
- 651 N Bay Dr
- 945 W Wendy Way Unit 1068
- 927 W Wendy Way Unit 1059
- 753 N Port Dr Unit 1044
- 1244 W Straford Ave
- 955 W Harvard Ave
- 1488 W Page Ave

