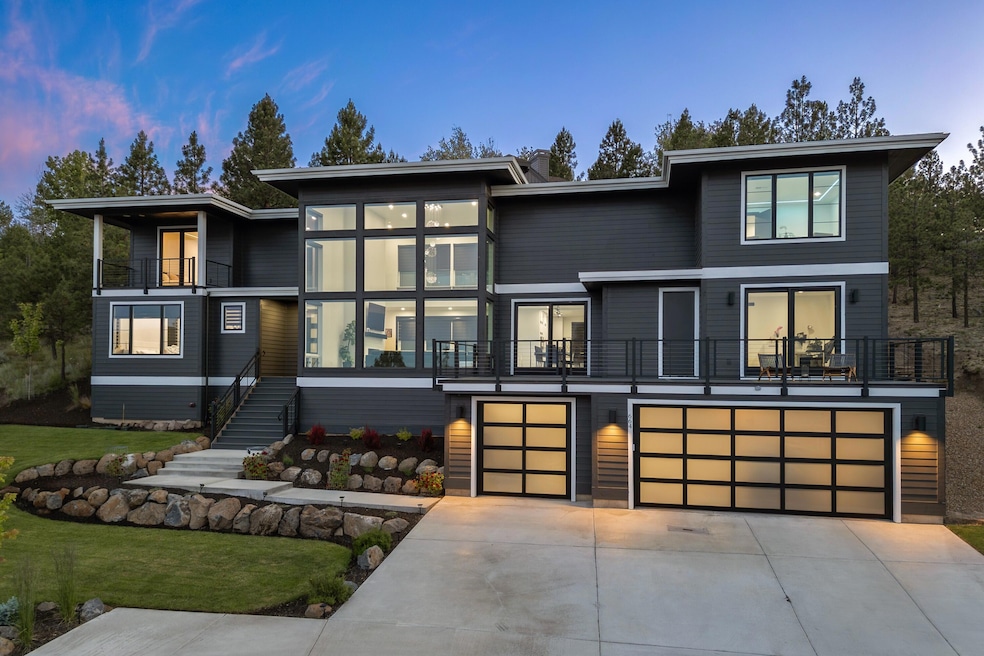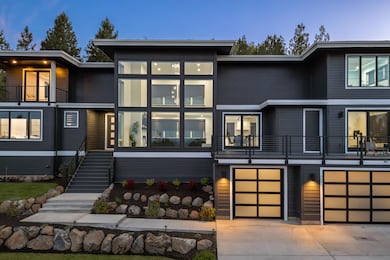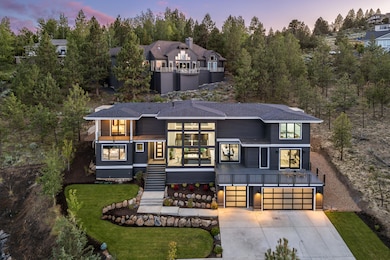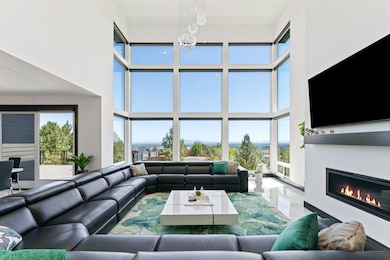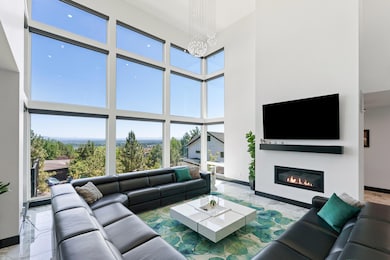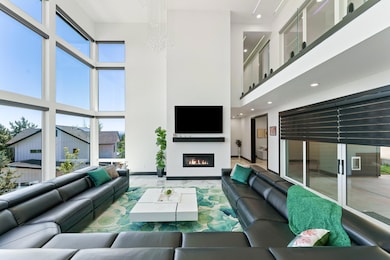
664 NW Powell Butte Loop Bend, OR 97701
Awbrey Butte NeighborhoodEstimated payment $24,244/month
Highlights
- Two Primary Bedrooms
- City View
- Main Floor Primary Bedroom
- Pacific Crest Middle School Rated A-
- Contemporary Architecture
- Bonus Room
About This Home
Experience elevated living on Awbrey Butte w/ this sleek & modern masterpiece. Designed w/ elegance in mind, this stunning home showcases imported Italian marble flooring & custom RGB LED ceiling lights throughout. The great room features soaring ceilings, fireplace, & floor-to-ceiling windows that frame the easterly views. The gourmet kitchen is a showstopper—featuring a large island w/ breakfast bar, granite countertops, double oven, walk-in pantry, & high-end Cafe commercial appliances. The main level offers a luxurious primary suite w/heated bathroom floors, dual vanities, soaking tub, tile shower, & walk-in closet. Also on the main level: a private office & cozy den! Upstairs, enjoy a game room & dedicated home theater, 2 junior suites each w/ large walk-in closets & private balconies, plus an additional bed & bath. Enjoy 4th of July fireworks from the expansive front deck or entertain year-round on the covered back patio. Minutes to trails, parks, shops, and downtown Bend!
Home Details
Home Type
- Single Family
Est. Annual Taxes
- $4,350
Year Built
- Built in 2023
Lot Details
- 0.38 Acre Lot
- Drip System Landscaping
- Level Lot
- Front Yard Sprinklers
- Garden
- Property is zoned RS, RS
Parking
- 3 Car Attached Garage
- Garage Door Opener
- Driveway
Property Views
- City
- Mountain
Home Design
- Contemporary Architecture
- Stem Wall Foundation
- Frame Construction
- Composition Roof
Interior Spaces
- 5,220 Sq Ft Home
- 2-Story Property
- Wired For Sound
- Wired For Data
- Built-In Features
- Dry Bar
- Ceiling Fan
- Gas Fireplace
- Double Pane Windows
- Mud Room
- Great Room with Fireplace
- Home Office
- Bonus Room
- Tile Flooring
- Finished Basement
- Partial Basement
Kitchen
- Eat-In Kitchen
- Breakfast Bar
- Walk-In Pantry
- Double Oven
- Range with Range Hood
- Microwave
- Dishwasher
- Kitchen Island
- Granite Countertops
- Disposal
Bedrooms and Bathrooms
- 4 Bedrooms
- Primary Bedroom on Main
- Double Master Bedroom
- Walk-In Closet
- Double Vanity
- Soaking Tub
- Bathtub with Shower
- Bathtub Includes Tile Surround
Laundry
- Laundry Room
- Dryer
- Washer
Home Security
- Smart Lights or Controls
- Surveillance System
- Smart Locks
- Smart Thermostat
- Carbon Monoxide Detectors
- Fire and Smoke Detector
Schools
- North Star Elementary School
- Pacific Crest Middle School
- Summit High School
Utilities
- Forced Air Heating and Cooling System
- Heating System Uses Natural Gas
- Natural Gas Connected
- Water Heater
- Phone Available
- Cable TV Available
Additional Features
- Smart Irrigation
- Covered Patio or Porch
Community Details
- No Home Owners Association
- Built by NV Construction
- Awbrey Road Heights Subdivision
Listing and Financial Details
- Exclusions: seller's personal property
- Tax Lot 16
- Assessor Parcel Number 207114
Map
Home Values in the Area
Average Home Value in this Area
Tax History
| Year | Tax Paid | Tax Assessment Tax Assessment Total Assessment is a certain percentage of the fair market value that is determined by local assessors to be the total taxable value of land and additions on the property. | Land | Improvement |
|---|---|---|---|---|
| 2025 | $16,878 | $998,910 | -- | -- |
| 2024 | $4,350 | $259,820 | -- | -- |
| 2023 | $2,461 | $153,920 | $153,920 | $0 |
| 2022 | $2,296 | $145,090 | $0 | $0 |
| 2021 | $2,299 | $140,870 | $0 | $0 |
| 2020 | $2,181 | $140,870 | $0 | $0 |
| 2019 | $2,121 | $136,770 | $0 | $0 |
| 2018 | $2,061 | $132,790 | $0 | $0 |
| 2017 | $2,001 | $128,930 | $0 | $0 |
| 2016 | $1,908 | $125,180 | $0 | $0 |
| 2015 | $1,855 | $121,540 | $0 | $0 |
| 2014 | $1,800 | $118,000 | $0 | $0 |
Property History
| Date | Event | Price | List to Sale | Price per Sq Ft | Prior Sale |
|---|---|---|---|---|---|
| 09/17/2025 09/17/25 | Price Changed | $4,500,000 | -8.2% | $862 / Sq Ft | |
| 06/24/2025 06/24/25 | For Sale | $4,900,000 | +2077.8% | $939 / Sq Ft | |
| 10/13/2020 10/13/20 | Sold | $225,000 | -6.2% | -- | View Prior Sale |
| 08/29/2020 08/29/20 | Pending | -- | -- | -- | |
| 02/05/2020 02/05/20 | For Sale | $239,900 | +33.3% | -- | |
| 01/05/2018 01/05/18 | Sold | $180,000 | -90.5% | -- | View Prior Sale |
| 12/05/2017 12/05/17 | Pending | -- | -- | -- | |
| 10/19/2015 10/19/15 | For Sale | $1,900,000 | -- | -- |
Purchase History
| Date | Type | Sale Price | Title Company |
|---|---|---|---|
| Bargain Sale Deed | -- | None Listed On Document | |
| Warranty Deed | $225,000 | Deschutes County Title | |
| Warranty Deed | $180,000 | First American Title | |
| Warranty Deed | $250,000 | Western Title & Escrow Co | |
| Warranty Deed | $150,000 | Western Title & Escrow Co | |
| Warranty Deed | $140,000 | Western Title & Escrow Co |
Mortgage History
| Date | Status | Loan Amount | Loan Type |
|---|---|---|---|
| Previous Owner | $168,750 | New Conventional | |
| Previous Owner | $144,000 | New Conventional | |
| Previous Owner | $225,000 | Fannie Mae Freddie Mac | |
| Previous Owner | $135,000 | Purchase Money Mortgage |
About the Listing Agent

Cyndi is originally from Santa Clarita, California with a Bachelors Degree in History from CSUN. She moved to Bend in 2001 after she married her husband, Jim Robertson (a Bend native) and had her son Jimmy. After college, Cyndi planned on being an elementary school teacher, but instead decided to follow her mother's footsteps into real estate. Cyndi has built a successful career in Real Estate by offering exceptional customer service. She has an innate ability to put her clients at ease, as
Cyndi's Other Listings
Source: Oregon Datashare
MLS Number: 220204557
APN: 207114
- 2580 N West Awbrey Point Cir Unit 1&2
- 651 NW Morelock Ct
- 2256 NW Eastes St
- 2631 NW Boulder Ridge Loop
- 2850 NW Lucus Ct
- 2525 NW 1st St
- 2582 NW 1st St
- 2984 NW Hidden Ridge Dr
- 2980 NW Lucus Ct
- 2932 NW Fairway Heights Dr
- 2464 NW Majestic Ridge Dr
- 520 NW Divot Dr
- 3061 NW Jewell Way
- 607 NW Trenton Ave
- 536 NW Saginaw Ave
- 1166 NW Redfield Cir
- 3025 NW Fairway Heights Dr
- 2616 NW Gill Ct
- 2408 NW Majestic Ridge Dr
- 2201 NW Lakeside Place
- 545 NW Portland Ave
- 1545 NW 5th St
- 1018 NW Ogden Ave Unit ID1330990P
- 2320 NW Lakeside Place
- 6103 NW Harriman St Unit ID1330992P
- 1252 NW Milwaukee Ave
- 2500 NW Regency St
- 2528 NW Campus Village Way
- 1345 NW Cumberland Ave Unit ID1330987P
- 1421 NE 8th St
- 1048 NE Warner Place Unit 1
- 310 SW Industrial Way
- 144 SW Crowell Way
- 801 SW Bradbury Way
- 210 SW Century
- 954 SW Emkay Dr
- 600 NE 12th St
- 515 SW Century Dr
- 3001 NW Clearwater Dr
- 20750 Empire Ave
