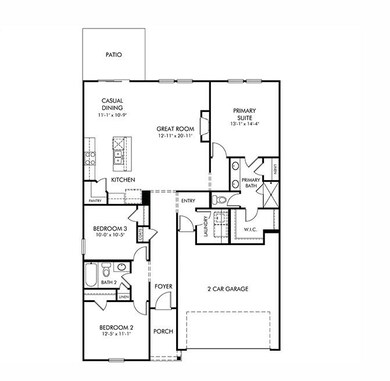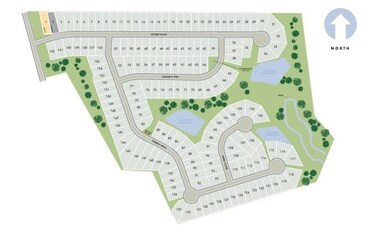
664 Orsman Trail Woodruff, SC 29388
Highlights
- Open Floorplan
- Craftsman Architecture
- Multiple Fireplaces
- Woodruff High School Rated A-
- Mountain View
- Double Vanity
About This Home
As of January 2025Brand new, energy-efficient home ready NOW! Balanced 3 package. Prepare dinner in the open-concept kitchen while staying connected with kids or guests in the great room. Secluded from the generous secondary bedrooms, the primary suite offers dual sinks and a large walk-in closet. Discover quiet and serene living at Vickery Station in Woodruff. Explore a variety of single-family homes with open-concept living spaces, designer finishes, and energy-efficient features. With easy access to downtown Woodruff, Woodruff School District, and everyday conveniences, Vickery Station is the perfect place to call home. Each of our homes is built with innovative, energy-efficient features designed to help you enjoy more savings, better health, real comfort and peace of mind.
Home Details
Home Type
- Single Family
Year Built
- Built in 2024
Lot Details
- 6,970 Sq Ft Lot
- Lot Dimensions are 52x130
- Few Trees
HOA Fees
- $31 Monthly HOA Fees
Home Design
- Craftsman Architecture
- Slab Foundation
- Architectural Shingle Roof
- Vinyl Siding
Interior Spaces
- 1,542 Sq Ft Home
- 1-Story Property
- Open Floorplan
- Smooth Ceilings
- Multiple Fireplaces
- Gas Log Fireplace
- Mountain Views
- Pull Down Stairs to Attic
Kitchen
- Free-Standing Range
- Built-In Microwave
- Dishwasher
Flooring
- Carpet
- Ceramic Tile
- Vinyl
Bedrooms and Bathrooms
- 3 Bedrooms
- Walk-In Closet
- 2 Full Bathrooms
- Double Vanity
- Shower Only
Parking
- 2 Car Garage
- Parking Storage or Cabinetry
- Driveway
Schools
- Woodruff E Elementary School
- Woodruff J Middle School
- Woodruff High School
Additional Features
- Patio
- Forced Air Heating and Cooling System
Community Details
Overview
- Association fees include common area, trash service, street lights
- Built by Meritage Homes
- Vickery Station Subdivision
Recreation
- Community Playground
Ownership History
Purchase Details
Home Financials for this Owner
Home Financials are based on the most recent Mortgage that was taken out on this home.Similar Homes in Woodruff, SC
Home Values in the Area
Average Home Value in this Area
Purchase History
| Date | Type | Sale Price | Title Company |
|---|---|---|---|
| Special Warranty Deed | $274,900 | None Listed On Document |
Property History
| Date | Event | Price | Change | Sq Ft Price |
|---|---|---|---|---|
| 01/31/2025 01/31/25 | Sold | $274,900 | -26.7% | $178 / Sq Ft |
| 01/09/2025 01/09/25 | Pending | -- | -- | -- |
| 01/01/2025 01/01/25 | Price Changed | $374,900 | +47.1% | $243 / Sq Ft |
| 12/11/2024 12/11/24 | Price Changed | $254,900 | -5.6% | $165 / Sq Ft |
| 11/20/2024 11/20/24 | Price Changed | $269,900 | -1.8% | $175 / Sq Ft |
| 11/07/2024 11/07/24 | Price Changed | $274,900 | +1.9% | $178 / Sq Ft |
| 11/06/2024 11/06/24 | Price Changed | $269,900 | -1.8% | $175 / Sq Ft |
| 10/31/2024 10/31/24 | Price Changed | $274,900 | +1.9% | $178 / Sq Ft |
| 09/25/2024 09/25/24 | Price Changed | $269,900 | -0.7% | $175 / Sq Ft |
| 09/11/2024 09/11/24 | For Sale | $271,900 | -- | $176 / Sq Ft |
Tax History Compared to Growth
Tax History
| Year | Tax Paid | Tax Assessment Tax Assessment Total Assessment is a certain percentage of the fair market value that is determined by local assessors to be the total taxable value of land and additions on the property. | Land | Improvement |
|---|---|---|---|---|
| 2024 | -- | $792 | $792 | -- |
Agents Affiliated with this Home
-
Kelly Jo Hard
K
Seller's Agent in 2025
Kelly Jo Hard
MTH SC Realty, LLC
(704) 787-0010
605 Total Sales
-
Candace Smith

Buyer's Agent in 2025
Candace Smith
RE/MAX
(864) 884-4892
76 Total Sales
Map
Source: Multiple Listing Service of Spartanburg
MLS Number: SPN315440
APN: 4-33-00-043.66


