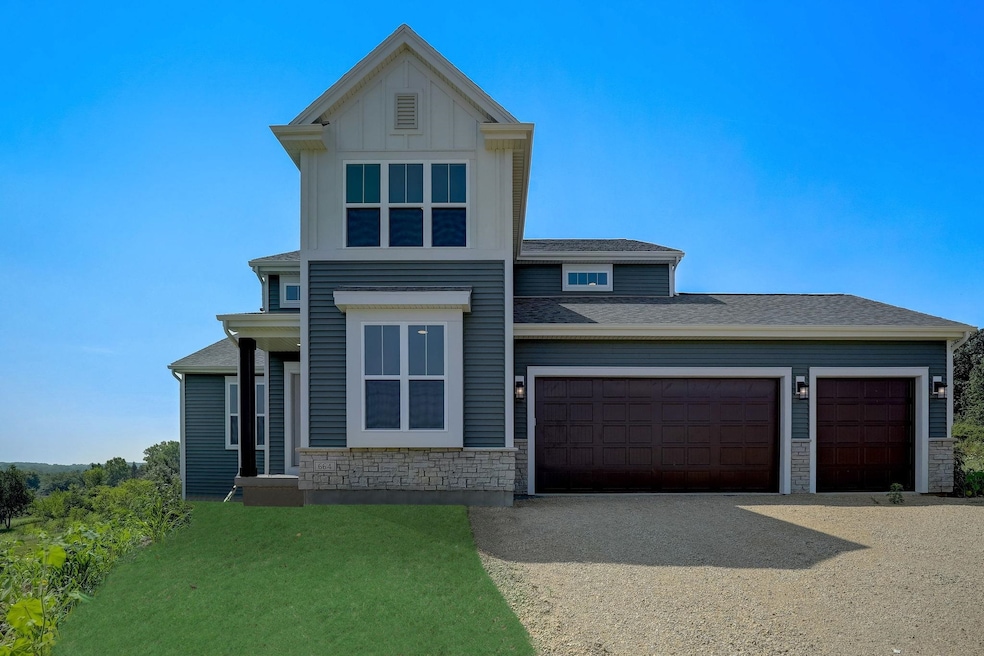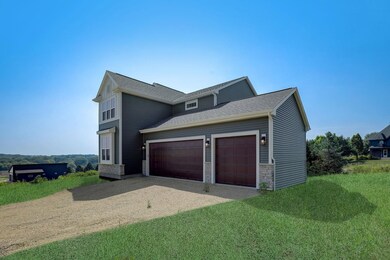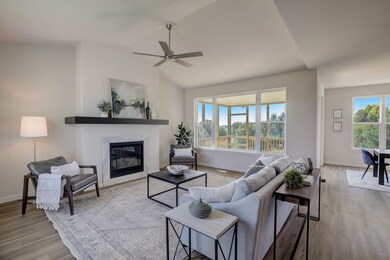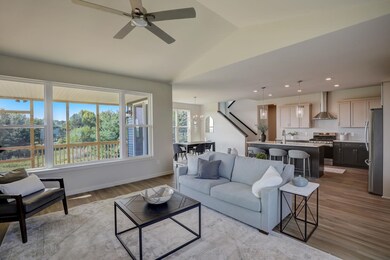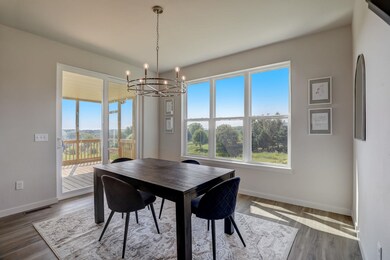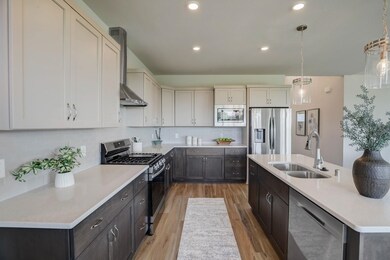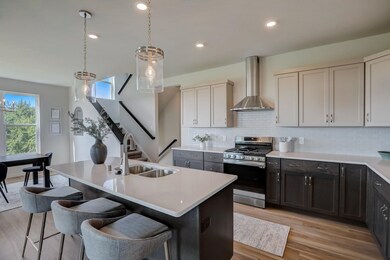
664 Ridge View Ln Oregon, WI 53575
Highlights
- New Construction
- Open Floorplan
- National Green Building Certification (NAHB)
- Rome Corners Intermediate School Rated A
- ENERGY STAR Certified Homes
- Deck
About This Home
As of April 2025Healthy, Energy-Efficient, NEW Construction, Built for the way YOU live! The Monterey home plan opens to a two-story Foyer. The first floor bedroom and full bathroom make this a great home for multi-generational living. The open-concept living space is well-defined with a large open Kitchen, Dinette, and Great Room with breathtaking views of the private backyard. The second floor features 2nd floor laundry, three large bedrooms and a full bathroom in addition to the Owner's Suite with an en-suite Owner's Bathroom and spacious walk-in closet. Enjoy the warmer months in your new screened in deck with sweeping views of mature trees in your secluded back yard! The potential for a finished basement is endless with the walk out exposed basement.
Last Agent to Sell the Property
Tim O'Brien Homes LLC License #93246-94 Listed on: 05/13/2023
Last Buyer's Agent
Tim O'Brien Homes LLC License #93246-94 Listed on: 05/13/2023
Home Details
Home Type
- Single Family
Est. Annual Taxes
- $9,378
Year Built
- Built in 2023 | New Construction
Lot Details
- 0.27 Acre Lot
Home Design
- National Folk Architecture
- Poured Concrete
- Vinyl Siding
- Recycled Construction Materials
- Low Volatile Organic Compounds (VOC) Products or Finishes
- Stone Exterior Construction
- Radon Mitigation System
Interior Spaces
- 2,527 Sq Ft Home
- 2-Story Property
- Open Floorplan
- Vaulted Ceiling
- Gas Fireplace
- Low Emissivity Windows
- Great Room
- Wood Flooring
Kitchen
- Breakfast Bar
- Oven or Range
- Microwave
- Dishwasher
- ENERGY STAR Qualified Appliances
- Kitchen Island
- Disposal
Bedrooms and Bathrooms
- 5 Bedrooms
- Walk-In Closet
- 3 Full Bathrooms
- Bathtub
- Walk-in Shower
Basement
- Walk-Out Basement
- Basement Fills Entire Space Under The House
- Basement Ceilings are 8 Feet High
- Sump Pump
- Stubbed For A Bathroom
- Basement Windows
Parking
- 3 Car Attached Garage
- Garage Door Opener
Accessible Home Design
- Accessible Full Bathroom
- Accessible Bedroom
- Ramped or Level from Garage
Eco-Friendly Details
- National Green Building Certification (NAHB)
- Current financing on the property includes Property-Assessed Clean Energy
- ENERGY STAR Certified Homes
- Air Exchanger
- Air Cleaner
Outdoor Features
- Deck
- Patio
Schools
- Call School District Elementary And Middle School
- Oregon High School
Utilities
- Forced Air Cooling System
- Water Softener
- Cable TV Available
Community Details
- Built by Tim O'Brien Homes
- Autumn Ridge Subdivision
Ownership History
Purchase Details
Home Financials for this Owner
Home Financials are based on the most recent Mortgage that was taken out on this home.Purchase Details
Home Financials for this Owner
Home Financials are based on the most recent Mortgage that was taken out on this home.Similar Homes in Oregon, WI
Home Values in the Area
Average Home Value in this Area
Purchase History
| Date | Type | Sale Price | Title Company |
|---|---|---|---|
| Warranty Deed | $750,000 | None Listed On Document | |
| Warranty Deed | $722,900 | None Listed On Document |
Mortgage History
| Date | Status | Loan Amount | Loan Type |
|---|---|---|---|
| Previous Owner | $571,320 | New Conventional | |
| Previous Owner | $399,900 | Construction |
Property History
| Date | Event | Price | Change | Sq Ft Price |
|---|---|---|---|---|
| 04/24/2025 04/24/25 | Sold | $750,000 | -3.2% | $297 / Sq Ft |
| 02/20/2025 02/20/25 | For Sale | $774,900 | +7.2% | $307 / Sq Ft |
| 03/28/2024 03/28/24 | Sold | $722,900 | 0.0% | $286 / Sq Ft |
| 10/27/2023 10/27/23 | Price Changed | $722,900 | -1.4% | $286 / Sq Ft |
| 05/13/2023 05/13/23 | For Sale | $732,900 | -- | $290 / Sq Ft |
Tax History Compared to Growth
Tax History
| Year | Tax Paid | Tax Assessment Tax Assessment Total Assessment is a certain percentage of the fair market value that is determined by local assessors to be the total taxable value of land and additions on the property. | Land | Improvement |
|---|---|---|---|---|
| 2024 | $9,378 | $550,400 | $95,000 | $455,400 |
| 2023 | $1,585 | $95,000 | $95,000 | $0 |
Agents Affiliated with this Home
-
MHB Real Estate Team

Seller's Agent in 2025
MHB Real Estate Team
MHB Real Estate
(608) 709-9886
7 in this area
152 Total Sales
-
Meg McGuire
M
Buyer's Agent in 2025
Meg McGuire
Restaino & Associates
(608) 520-9036
2 in this area
27 Total Sales
-
Kimberly Valenzuela
K
Seller's Agent in 2024
Kimberly Valenzuela
Tim O'Brien Homes LLC
(608) 852-7420
3 in this area
13 Total Sales
-
Renee Bailey
R
Seller Co-Listing Agent in 2024
Renee Bailey
Tim O'Brien Homes LLC
(608) 843-0780
4 in this area
64 Total Sales
Map
Source: South Central Wisconsin Multiple Listing Service
MLS Number: 1955622
APN: 0509-134-2245-1
- 485 Foxfield Rd
- 498 Foxfield Rd
- 580 Foxfield Rd
- L78 Autumn Blaze Ct
- 1055 Autumn Blaze Ct
- 1085 Autumn Blaze Ct
- 1038 Autumn Blaze Ct
- 1044 Autumn Blaze Ct
- 994 Autumn Blaze Way
- 811 Charles Ct
- 913 Harding St
- 813 Charles Ct
- 717 Pleasant Oak Dr
- 926 Foxfield Rd
- 859 Fox Run Ct
- 168 Elliott Ln
- 174 Elliott Ln
- 4716 Carter St
- 4890 County Road A
- 182 Ames St
