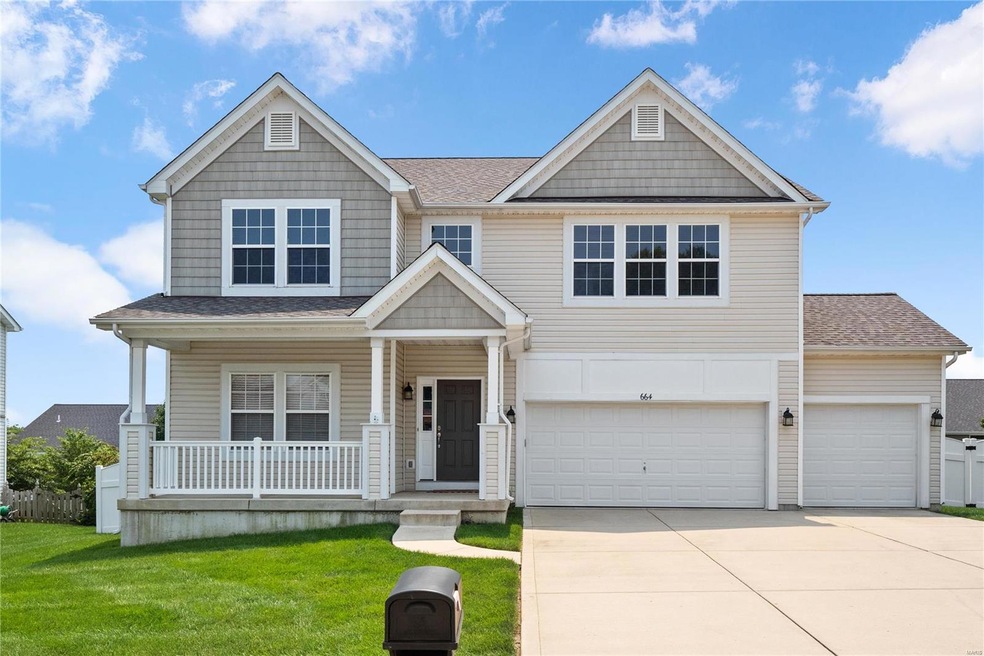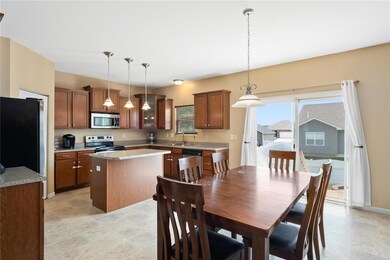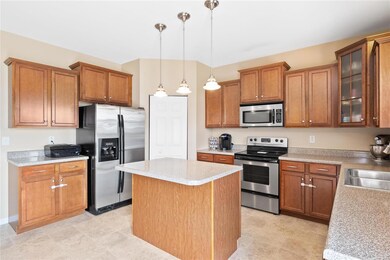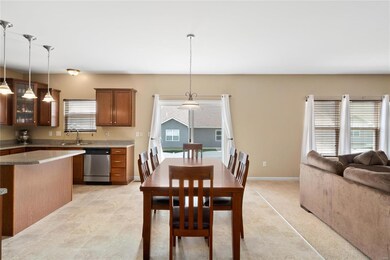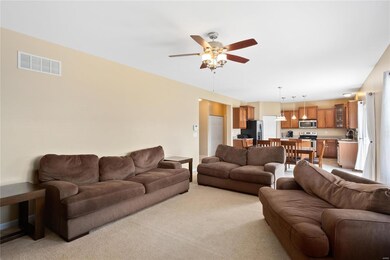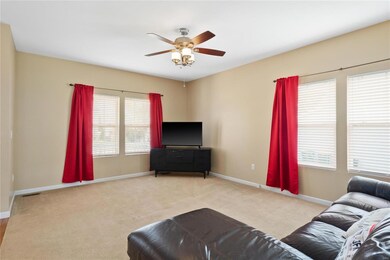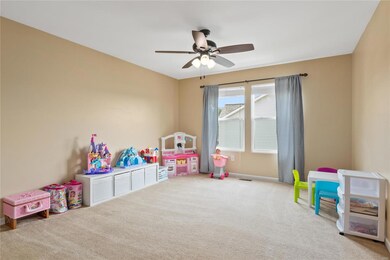
664 Royal Crest Way O Fallon, IL 62269
Highlights
- Primary Bedroom Suite
- Open Floorplan
- Wood Flooring
- Schaefer Elementary School Rated A-
- Traditional Architecture
- Loft
About This Home
As of September 2021Welcome Home - Juniper Model Elevation CA Jones Home built 2009. Open concept spacious living with elegant main floor 9ft ceilings. A designer kitchen with gourmet island, upgraded staggered cabinetry with brushed nickel hardware & stainless steel appliances, and a main floor den/family room for all your daily life needs. Upper level has everything you've been looking for: large bonus space loft, laundry room with built-in storage, master suite with on-suite bath complete with dual vanity, shower and linen closet, and a wonderfully sized walk-in closet. Upper level is completed by 3 additional large guest bedrooms with walk-in closets. Lower level is spacious and ready for future finishing thanks to egress window and bathroom plumbing. Additional features include a large 3 car garage, exterior irrigation system, custom patio w/decorative retaining wall, covered front porch, and a passive radon mitigation system. Tranquil location walking distance to OTHS Milburn Campus. Roof 2017.
Last Agent to Sell the Property
Keller Williams Marquee License #475.174901 Listed on: 07/29/2021

Home Details
Home Type
- Single Family
Est. Annual Taxes
- $7,247
Year Built
- Built in 2009
Lot Details
- 10,019 Sq Ft Lot
- Fenced
HOA Fees
- $31 Monthly HOA Fees
Parking
- 3 Car Attached Garage
Home Design
- Traditional Architecture
- Poured Concrete
- Vinyl Siding
- Radon Mitigation System
Interior Spaces
- 2,556 Sq Ft Home
- 2-Story Property
- Open Floorplan
- Entrance Foyer
- Family Room
- Combination Kitchen and Dining Room
- Loft
- Laundry on upper level
Kitchen
- Eat-In Kitchen
- Breakfast Bar
- Electric Oven or Range
- <<microwave>>
- Dishwasher
- Stainless Steel Appliances
- Kitchen Island
- Disposal
Flooring
- Wood
- Partially Carpeted
Bedrooms and Bathrooms
- 4 Bedrooms
- Primary Bedroom Suite
- Walk-In Closet
- Primary Bathroom is a Full Bathroom
- Dual Vanity Sinks in Primary Bathroom
- Shower Only
Unfinished Basement
- Basement Fills Entire Space Under The House
- Sump Pump
- Rough-In Basement Bathroom
- Basement Window Egress
- Basement Lookout
Outdoor Features
- Covered patio or porch
Schools
- Ofallon Dist 90 Elementary And Middle School
- Ofallon High School
Utilities
- Forced Air Heating and Cooling System
- Gas Water Heater
Listing and Financial Details
- Assessor Parcel Number 03-24.0-101-015
Ownership History
Purchase Details
Home Financials for this Owner
Home Financials are based on the most recent Mortgage that was taken out on this home.Purchase Details
Home Financials for this Owner
Home Financials are based on the most recent Mortgage that was taken out on this home.Purchase Details
Home Financials for this Owner
Home Financials are based on the most recent Mortgage that was taken out on this home.Purchase Details
Home Financials for this Owner
Home Financials are based on the most recent Mortgage that was taken out on this home.Purchase Details
Home Financials for this Owner
Home Financials are based on the most recent Mortgage that was taken out on this home.Purchase Details
Similar Homes in O Fallon, IL
Home Values in the Area
Average Home Value in this Area
Purchase History
| Date | Type | Sale Price | Title Company |
|---|---|---|---|
| Warranty Deed | $295,500 | First American Title Ins Co | |
| Warranty Deed | $255,000 | Community Title Shiloh Llc | |
| Warranty Deed | $225,500 | Community Title Shiloh Llc | |
| Warranty Deed | $216,500 | Pti | |
| Special Warranty Deed | $203,000 | Commerce Land Title Inc | |
| Special Warranty Deed | $1,732,000 | Town & Country Title Co |
Mortgage History
| Date | Status | Loan Amount | Loan Type |
|---|---|---|---|
| Open | $236,400 | New Conventional | |
| Previous Owner | $31,000 | Credit Line Revolving | |
| Previous Owner | $204,000 | New Conventional | |
| Previous Owner | $202,950 | New Conventional | |
| Previous Owner | $96,300 | New Conventional | |
| Previous Owner | $136,500 | Purchase Money Mortgage | |
| Previous Owner | $199,650 | FHA |
Property History
| Date | Event | Price | Change | Sq Ft Price |
|---|---|---|---|---|
| 09/07/2021 09/07/21 | Sold | $295,500 | -1.5% | $116 / Sq Ft |
| 09/01/2021 09/01/21 | Pending | -- | -- | -- |
| 07/29/2021 07/29/21 | For Sale | $300,000 | +17.6% | $117 / Sq Ft |
| 07/10/2017 07/10/17 | Sold | $255,000 | -3.7% | $100 / Sq Ft |
| 06/03/2017 06/03/17 | Pending | -- | -- | -- |
| 05/11/2017 05/11/17 | For Sale | $264,900 | +17.5% | $104 / Sq Ft |
| 06/23/2014 06/23/14 | Sold | $225,500 | -1.9% | $88 / Sq Ft |
| 06/11/2014 06/11/14 | Pending | -- | -- | -- |
| 02/28/2014 02/28/14 | For Sale | $229,900 | -- | $90 / Sq Ft |
Tax History Compared to Growth
Tax History
| Year | Tax Paid | Tax Assessment Tax Assessment Total Assessment is a certain percentage of the fair market value that is determined by local assessors to be the total taxable value of land and additions on the property. | Land | Improvement |
|---|---|---|---|---|
| 2023 | $7,247 | $96,209 | $17,428 | $78,781 |
| 2022 | $6,467 | $90,649 | $17,081 | $73,568 |
| 2021 | $6,234 | $86,037 | $16,212 | $69,825 |
| 2020 | $6,193 | $81,499 | $15,357 | $66,142 |
| 2019 | $6,039 | $81,499 | $15,357 | $66,142 |
| 2018 | $4,980 | $67,864 | $12,566 | $55,298 |
| 2017 | $4,931 | $65,110 | $12,056 | $53,054 |
| 2016 | $4,920 | $63,640 | $11,784 | $51,856 |
| 2014 | $4,260 | $59,262 | $12,993 | $46,269 |
| 2013 | $4,405 | $60,355 | $13,233 | $47,122 |
Agents Affiliated with this Home
-
Shannon Scott

Seller's Agent in 2021
Shannon Scott
Keller Williams Marquee
(618) 604-8359
106 in this area
386 Total Sales
-
Stephen Ellerbrake

Buyer's Agent in 2021
Stephen Ellerbrake
Keller Williams Pinnacle
(618) 791-8773
110 in this area
319 Total Sales
-
Kelly Young

Seller's Agent in 2017
Kelly Young
Hughes Group LLC
(618) 779-1382
42 in this area
52 Total Sales
-
Janell Schmittling

Buyer's Agent in 2017
Janell Schmittling
Homes By Janell
(618) 444-6141
361 in this area
798 Total Sales
-
Rachel Helbig Burkarth

Buyer's Agent in 2014
Rachel Helbig Burkarth
Coldwell Banker Brown Realtors
(618) 581-7310
11 in this area
144 Total Sales
Map
Source: MARIS MLS
MLS Number: MIS21053378
APN: 03-24.0-101-015
- 621 Royal Crest Way
- 721 Milburn School Rd
- 612 Middletown Ct
- 613 Middletown Ct
- 617 Middletown Ct
- 1428 Ashfield Glen
- 1438 Arbor Green Trail
- 7000 Fairbanks St
- 1171 Red Hawk Ridge Ln
- 812 Bridgeway Dr
- 508 Frost Ct
- 756 Seagate Dr
- 1116 Macintosh Ct
- 763 Seagate Dr
- 641 Ambrose Dr
- 829 Bushwood Way
- 837 Bushwood Way
- 712 Creekwood Ct
- 720 Creekwood Ct
- 716 Creekwood Ct
