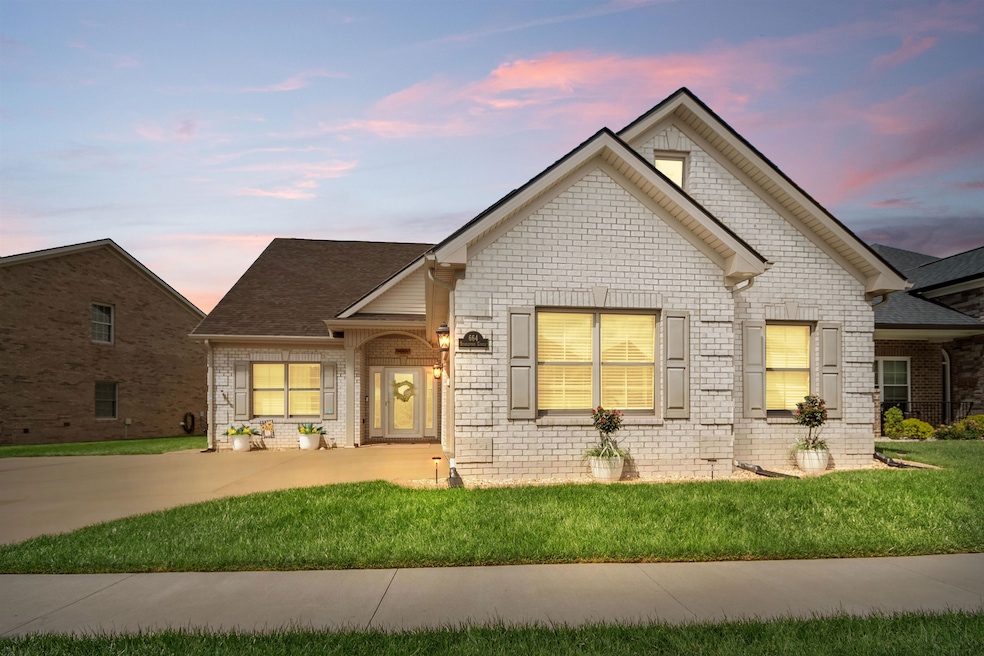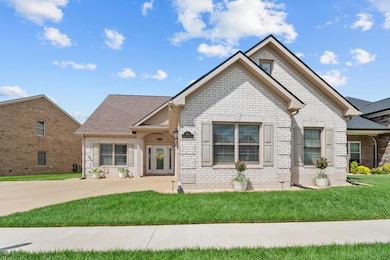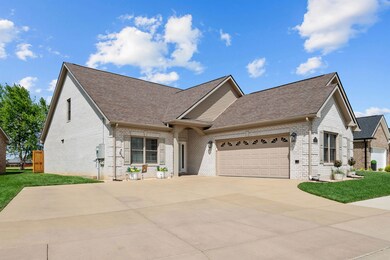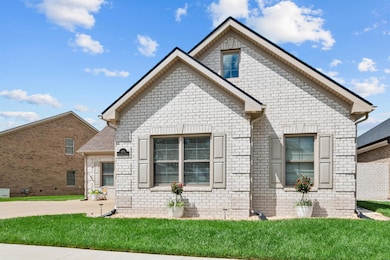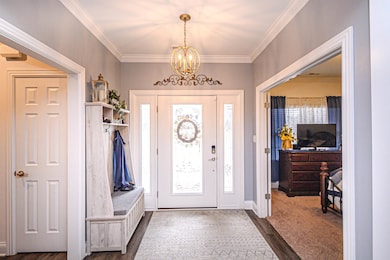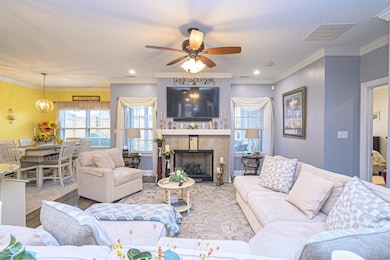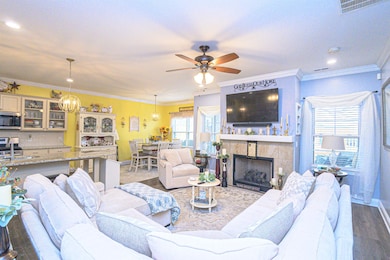
664 Stableford Cir Owensboro, KY 42303
Southeast Owensboro NeighborhoodHighlights
- Great Room with Fireplace
- Main Floor Primary Bedroom
- Brick or Stone Mason
- 1.5-Story Property
- Breakfast Room
- Walk-In Closet
About This Home
As of July 2025This lovely home with four bedrooms, two and a half bathrooms, and a bonus is situated in the exclusive Fiddlesticks community! The open concept is ideal for hosting family and friends. The environment is cozy and welcoming thanks to the gas log fireplace! For preparing meals and serving visitors, the kitchen features a spacious island, granite countertops, a pantry, and plenty of cabinets! His/her closets, two vanities, and a custom walk-in shower are all features of the roomy primary suite. Additionally, there are two more bedrooms with a split bedroom layout on the main floor. There are plenty of amenities outside that are ideal for taking in the scenery! The covered patio gives a cool place to unwind and is a refreshing retreat. The privacy fence guarantees that you are able to enjoy your outdoor space! In addition, the added concrete for extra parking makes hosting guests and family a breeze. With the added whole house generator, you can rest easy knowing that you will never be without power! Call today.
Last Agent to Sell the Property
GREATER OWENSBORO REALTY COMPANY License #243083 Listed on: 02/04/2025
Home Details
Home Type
- Single Family
Est. Annual Taxes
- $712
Year Built
- Built in 2022
Lot Details
- Fenced
- Landscaped
- Level Lot
HOA Fees
- $50 Monthly HOA Fees
Home Design
- 1.5-Story Property
- Brick or Stone Mason
- Slab Foundation
- Dimensional Roof
- HardiePlank Type
Interior Spaces
- 2,713 Sq Ft Home
- Ceiling Fan
- Gas Log Fireplace
- Entrance Foyer
- Great Room with Fireplace
- Breakfast Room
- Combination Kitchen and Dining Room
- Utility Room
- Attic Access Panel
Kitchen
- Range<<rangeHoodToken>>
- <<microwave>>
- Dishwasher
- Kitchen Island
Flooring
- Laminate
- Tile
Bedrooms and Bathrooms
- 4 Bedrooms
- Primary Bedroom on Main
- Split Bedroom Floorplan
- Walk-In Closet
- Walk-in Shower
Laundry
- Dryer
- Washer
Home Security
- Home Security System
- Storm Doors
Parking
- 2 Car Attached Garage
- Driveway
Outdoor Features
- Patio
Schools
- Burns Elementary School
- Burns Middle School
- AHS High School
Utilities
- Forced Air Heating and Cooling System
- Gas Available
- Gas Water Heater
Community Details
- Fiddlesticks Subdivision
- The community has rules related to deed restrictions
Ownership History
Purchase Details
Home Financials for this Owner
Home Financials are based on the most recent Mortgage that was taken out on this home.Similar Homes in Owensboro, KY
Home Values in the Area
Average Home Value in this Area
Purchase History
| Date | Type | Sale Price | Title Company |
|---|---|---|---|
| Deed | $330,503 | Attorney Only |
Mortgage History
| Date | Status | Loan Amount | Loan Type |
|---|---|---|---|
| Open | $108,000 | New Conventional |
Property History
| Date | Event | Price | Change | Sq Ft Price |
|---|---|---|---|---|
| 07/10/2025 07/10/25 | Sold | $425,000 | 0.0% | $157 / Sq Ft |
| 06/07/2025 06/07/25 | Pending | -- | -- | -- |
| 04/22/2025 04/22/25 | Price Changed | $424,900 | -1.2% | $157 / Sq Ft |
| 03/24/2025 03/24/25 | Price Changed | $430,000 | -1.1% | $158 / Sq Ft |
| 03/03/2025 03/03/25 | Price Changed | $435,000 | -1.1% | $160 / Sq Ft |
| 02/04/2025 02/04/25 | For Sale | $439,900 | -- | $162 / Sq Ft |
Tax History Compared to Growth
Tax History
| Year | Tax Paid | Tax Assessment Tax Assessment Total Assessment is a certain percentage of the fair market value that is determined by local assessors to be the total taxable value of land and additions on the property. | Land | Improvement |
|---|---|---|---|---|
| 2024 | $712 | $318,954 | $0 | $0 |
| 2023 | $2,837 | $318,954 | $0 | $0 |
Agents Affiliated with this Home
-
Justin Rightmeyer

Seller's Agent in 2025
Justin Rightmeyer
GREATER OWENSBORO REALTY COMPANY
(270) 929-6314
10 in this area
174 Total Sales
-
DELIA OSBORNE
D
Buyer's Agent in 2025
DELIA OSBORNE
TRIPLE CROWN REALTY GROUP, LLC
(270) 779-8206
1 in this area
62 Total Sales
Map
Source: Greater Owensboro REALTOR® Association
MLS Number: 91507
APN: 003-48-01-130-00-000
- 3812 Shelly Dr
- 639 Chuck Gray Ct
- 4313 Loft Cove
- 3601 Placid Place E
- 10 Quail Ridge Ct
- 500 Suffolk Dr
- 3229 Cs-1693
- 3336 Bryant Ct
- 3203 Daviess St
- 527 Suffolk Dr
- 4000 Kensington Place
- 738 Live Oak Place
- 3610 Monticello Dr
- 4230 Edgewood Ct
- 612 Tampa Dr
- 4201 Hunter Pointe
- 3034 Sterling Ct
- 3420 Ashlawn Dr
- 3618 S Griffith Ave
- 5037 Veach Rd
