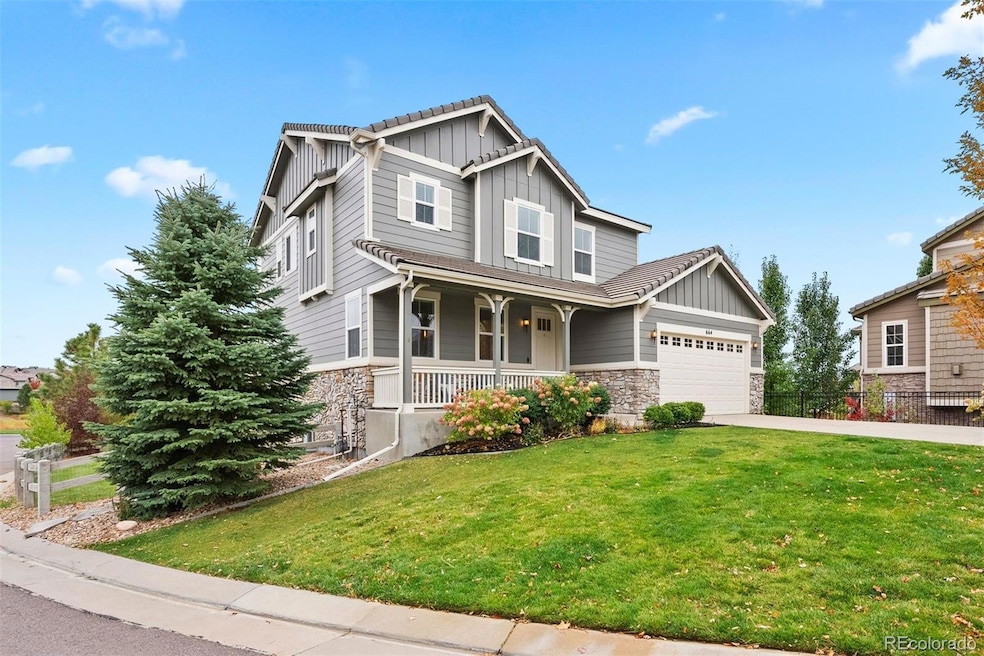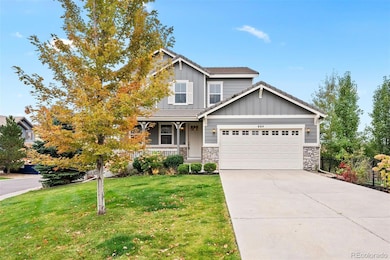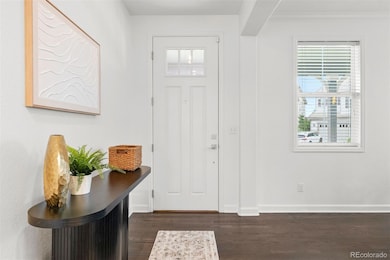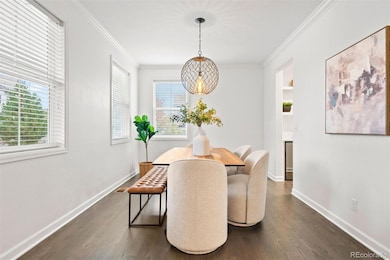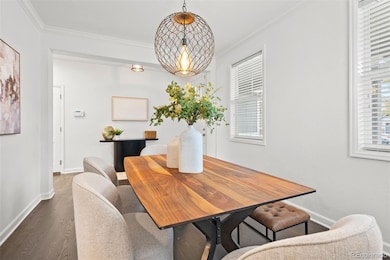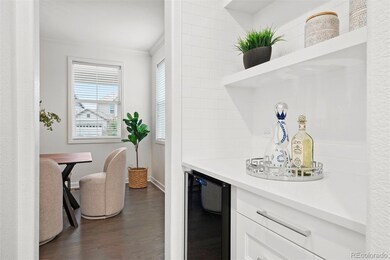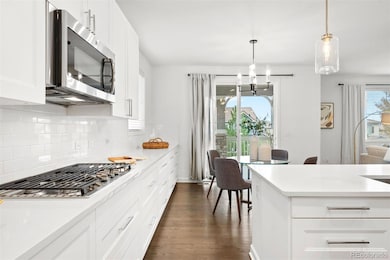664 Tiger Lily Way Highlands Ranch, CO 80126
Westridge NeighborhoodEstimated payment $7,031/month
Highlights
- Fitness Center
- Primary Bedroom Suite
- Open Floorplan
- Stone Mountain Elementary School Rated A-
- Gated Community
- Mountain View
About This Home
Perfectly positioned on a spacious corner lot in a quiet cul-de-sac, this beautifully remodeled 5-bedroom home is nestled in the highly sought-after Backcountry neighborhood. Offering one of the largest backyards on the street, the outdoor space is ideal for both relaxation and entertaining — enjoy unobstructed mountain views from the rear deck or gather around the cozy firepit on the flagstone patio. Inside, the heart of the home is the stunningly renovated kitchen, thoughtfully designed for entertaining. It features crisp white quartz countertops, white shaker cabinets, and a large center island that seamlessly connects to the inviting family room, where a stylish gas fireplace creates a warm focal point. A formal dining room and convenient powder room complete the main level. Upstairs, you’ll find three generously sized bedrooms, a spacious loft, and a laundry room perfectly situated for ease of use. The fully finished garden-level basement adds incredible versatility with a bright and open great room, a built-in wet bar, two additional bedrooms, an office, and a full bathroom. Enjoy the perfect blend of comfort and convenience with a prime location just a short walk to the neighborhood coffee shop and surrounded by scenic walking and biking trails. Residents also enjoy access to the Sundial House — the community’s vibrant hub — featuring a pool, hot tub, fitness center, and more. Relax on the Sundial House deck while taking in breathtaking views or explore nearby shopping and dining just minutes away. This rare gem has been fully upgraded and is move-in ready — offering the best of Backcountry living.
Listing Agent
LIV Sotheby's International Realty Brokerage Email: kperry@livsothebysrealty.com,303-810-0474 License #100007632 Listed on: 10/10/2025

Home Details
Home Type
- Single Family
Est. Annual Taxes
- $6,625
Year Built
- Built in 2012 | Remodeled
Lot Details
- 8,538 Sq Ft Lot
- Cul-De-Sac
- Northwest Facing Home
- Property is Fully Fenced
- Landscaped
- Corner Lot
- Level Lot
- Front and Back Yard Sprinklers
- Property is zoned PDU
HOA Fees
Parking
- 3 Car Attached Garage
- Lighted Parking
- Epoxy
Home Design
- Mountain Contemporary Architecture
- Slab Foundation
- Frame Construction
- Concrete Roof
- Wood Siding
- Stone Siding
Interior Spaces
- 2-Story Property
- Open Floorplan
- Wet Bar
- Built-In Features
- Bar Fridge
- Ceiling Fan
- Gas Log Fireplace
- Double Pane Windows
- Window Treatments
- Entrance Foyer
- Smart Doorbell
- Family Room with Fireplace
- Dining Room
- Home Office
- Loft
- Bonus Room
- Game Room
- Mountain Views
- Laundry Room
Kitchen
- Eat-In Kitchen
- Self-Cleaning Oven
- Range
- Microwave
- Dishwasher
- Kitchen Island
- Quartz Countertops
- Disposal
Flooring
- Wood
- Carpet
- Tile
Bedrooms and Bathrooms
- 5 Bedrooms
- Primary Bedroom Suite
Finished Basement
- Basement Fills Entire Space Under The House
- Sump Pump
- 2 Bedrooms in Basement
- Natural lighting in basement
Home Security
- Home Security System
- Carbon Monoxide Detectors
Eco-Friendly Details
- Smoke Free Home
Outdoor Features
- Deck
- Covered Patio or Porch
- Outdoor Fireplace
- Fire Pit
Schools
- Stone Mountain Elementary School
- Ranch View Middle School
- Thunderridge High School
Utilities
- Forced Air Heating and Cooling System
- Natural Gas Connected
Listing and Financial Details
- Exclusions: Seller's personal property
- Assessor Parcel Number R0480691
Community Details
Overview
- Association fees include reserves, ground maintenance, recycling, road maintenance, security, snow removal, trash
- Hrca Association, Phone Number (303) 791-2500
- Backcountry Association, Phone Number (303) 346-2800
- Backcountry Subdivision
Amenities
- Clubhouse
Recreation
- Tennis Courts
- Community Playground
- Fitness Center
- Community Pool
- Community Spa
- Park
- Trails
Security
- Security Service
- Gated Community
Map
Home Values in the Area
Average Home Value in this Area
Tax History
| Year | Tax Paid | Tax Assessment Tax Assessment Total Assessment is a certain percentage of the fair market value that is determined by local assessors to be the total taxable value of land and additions on the property. | Land | Improvement |
|---|---|---|---|---|
| 2024 | $6,625 | $73,980 | $12,420 | $61,560 |
| 2023 | $6,613 | $73,980 | $12,420 | $61,560 |
| 2022 | $4,631 | $50,690 | $9,030 | $41,660 |
| 2021 | $4,817 | $50,690 | $9,030 | $41,660 |
| 2020 | $4,472 | $48,220 | $8,220 | $40,000 |
| 2019 | $4,489 | $48,220 | $8,220 | $40,000 |
| 2018 | $4,053 | $42,890 | $8,350 | $34,540 |
| 2017 | $3,691 | $42,890 | $8,350 | $34,540 |
| 2016 | $3,511 | $40,040 | $8,240 | $31,800 |
| 2015 | $1,793 | $40,040 | $8,240 | $31,800 |
| 2014 | $3,087 | $31,830 | $7,960 | $23,870 |
Property History
| Date | Event | Price | List to Sale | Price per Sq Ft |
|---|---|---|---|---|
| 11/10/2025 11/10/25 | Price Changed | $5,000 | -9.1% | $1 / Sq Ft |
| 10/30/2025 10/30/25 | For Rent | $5,500 | 0.0% | -- |
| 10/10/2025 10/10/25 | For Sale | $1,150,000 | 0.0% | $344 / Sq Ft |
| 07/13/2024 07/13/24 | Rented | $5,500 | 0.0% | -- |
| 06/21/2024 06/21/24 | For Rent | $5,500 | +10.0% | -- |
| 10/17/2023 10/17/23 | Rented | $5,000 | 0.0% | -- |
| 10/01/2023 10/01/23 | For Rent | $5,000 | -- | -- |
Purchase History
| Date | Type | Sale Price | Title Company |
|---|---|---|---|
| Special Warranty Deed | $1,185,000 | None Listed On Document | |
| Interfamily Deed Transfer | -- | None Available | |
| Warranty Deed | $522,500 | Prestige Title & Escrow | |
| Deed | $406,100 | -- | |
| Special Warranty Deed | $406,100 | None Available |
Mortgage History
| Date | Status | Loan Amount | Loan Type |
|---|---|---|---|
| Open | $948,000 | New Conventional | |
| Previous Owner | $324,904 | New Conventional |
Source: REcolorado®
MLS Number: 4613318
APN: 2229-153-19-081
- 468 English Sparrow Trail
- 10414 Maplebrook Way
- 854 Countrybriar Ln
- 10632 Star Thistle Ct
- 712 Sparrow Hawk Dr
- 10640 Star Thistle Ct
- 469 Stellars Jay Dr
- 430 Red Thistle Dr
- 1113 Southbury Place
- 10123 Mockingbird Ln
- 10060 Royal Eagle Ln
- 158 Whitehaven Cir
- 380 Rose Finch Cir
- 885 Sage Sparrow Cir
- 978 Sage Sparrow Cir
- 255 Maplehurst Point
- 1660 Meyerwood Cir
- 10785 Sundial Rim Rd
- 37 Flowerburst Way
- 288 Maplehurst Point
- 651 Tiger Lily Way
- 301 Kingbird Cir
- 9509 Cedarhurst Ln Unit B
- 355 W Burgundy St
- 10625 Hyacinth Ct
- 9417 Burgundy Cir
- 9521 Joyce Ln
- 1244 Carlyle Park Cir
- 9458 Devon Ct
- 693 Delwood Ct
- 3628 Seramonte Dr
- 1700 Shea Center Dr
- 10297 Greatwood Pointe
- 1360 Martha St
- 3738 Rosewalk Ct
- 3738 Rosewalk Ct
- 8857 Creekside Way
- 600 W County Line Rd
- 8555 Belle Dr
- 10607 Ashfield St
