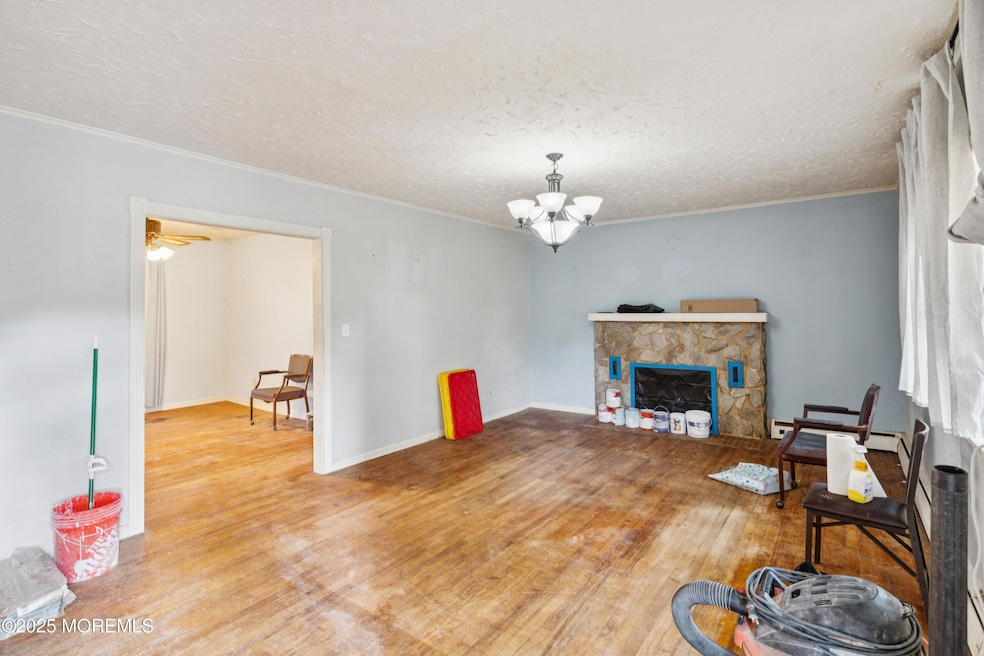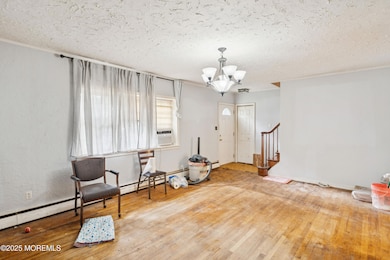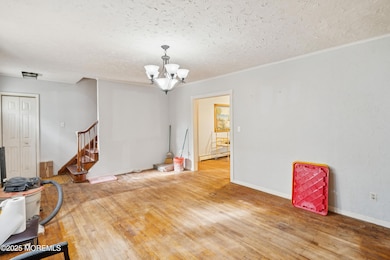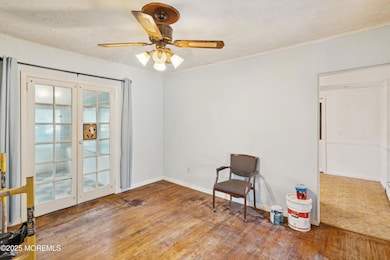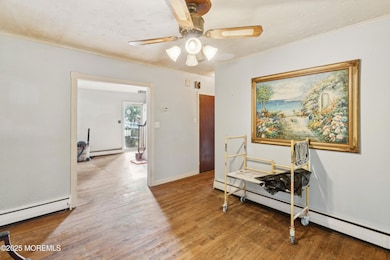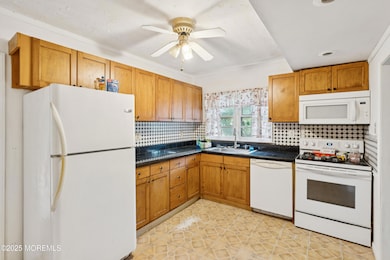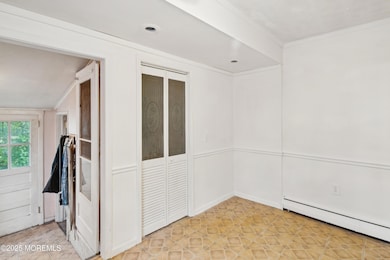664 Vaughn Ave Toms River, NJ 08753
Estimated payment $2,804/month
Highlights
- Outdoor Pool
- Wood Flooring
- Sun or Florida Room
- Cape Cod Architecture
- Main Floor Primary Bedroom
- Mud Room
About This Home
This is a unique opportunity to own a home with incredible potential. This property is truly a blank canvas, waiting for someone to give it the love and care it needs to transform it into their dream residence. This spacious home features four bedrooms, two full bathrooms, a welcoming living room, a formal dining room, and a functional kitchen. Additionally, it boasts a charming sunroom, a practical mudroom, and a full basement, offering ample space and versatile possibilities for renovation and personalization If you're looking for a project with rewarding results and the chance to design a home perfectly suited to your tastes, this could be the ideal property for you.
Listing Agent
Weichert Realtors-Toms River Brokerage Phone: 732-240-0500 License #0229975 Listed on: 09/24/2025

Home Details
Home Type
- Single Family
Est. Annual Taxes
- $7,659
Year Built
- Built in 1955
Lot Details
- 0.26 Acre Lot
- Lot Dimensions are 86 x 130
Parking
- 1 Car Garage
Home Design
- Cape Cod Architecture
- Shingle Roof
Interior Spaces
- 1,785 Sq Ft Home
- 2-Story Property
- Mud Room
- Living Room
- Dining Room
- Sun or Florida Room
- Unfinished Basement
Flooring
- Wood
- Carpet
- Linoleum
Bedrooms and Bathrooms
- 4 Bedrooms
- Primary Bedroom on Main
- 2 Full Bathrooms
Pool
- Outdoor Pool
Schools
- East Dover Elementary School
- Tr Intr East Middle School
- TOMS River East High School
Utilities
- No Cooling
- Heating System Uses Oil Below Ground
- Baseboard Heating
- Electric Water Heater
Community Details
- No Home Owners Association
Listing and Financial Details
- Assessor Parcel Number 08-00694-07-00043
Map
Home Values in the Area
Average Home Value in this Area
Tax History
| Year | Tax Paid | Tax Assessment Tax Assessment Total Assessment is a certain percentage of the fair market value that is determined by local assessors to be the total taxable value of land and additions on the property. | Land | Improvement |
|---|---|---|---|---|
| 2025 | $7,659 | $420,600 | $151,000 | $269,600 |
| 2024 | $7,281 | $420,600 | $151,000 | $269,600 |
| 2023 | $7,020 | $420,600 | $151,000 | $269,600 |
| 2022 | $7,020 | $420,600 | $151,000 | $269,600 |
| 2021 | $6,626 | $264,500 | $98,800 | $165,700 |
| 2020 | $6,597 | $264,500 | $98,800 | $165,700 |
| 2019 | $6,311 | $264,500 | $98,800 | $165,700 |
| 2018 | $6,226 | $264,500 | $98,800 | $165,700 |
| 2017 | $6,173 | $264,500 | $98,800 | $165,700 |
| 2016 | $6,012 | $264,500 | $98,800 | $165,700 |
| 2015 | $5,785 | $264,500 | $98,800 | $165,700 |
| 2014 | $5,507 | $264,500 | $98,800 | $165,700 |
Property History
| Date | Event | Price | List to Sale | Price per Sq Ft |
|---|---|---|---|---|
| 10/15/2025 10/15/25 | Price Changed | $410,000 | -6.6% | $230 / Sq Ft |
| 09/24/2025 09/24/25 | For Sale | $438,900 | -- | $246 / Sq Ft |
Purchase History
| Date | Type | Sale Price | Title Company |
|---|---|---|---|
| Deed | $47,400 | -- |
Source: MOREMLS (Monmouth Ocean Regional REALTORS®)
MLS Number: 22528333
APN: 08-00694-07-00043
- 1407 Weeping Willow Ct
- 693 Vaughn Ave
- 1432 Weeping Willow Ct
- 601 Duchess Ct
- 619 Fountain Dr
- 1425 Nevada Dr
- 1472 Nevada Dr
- 886 Ocean View Dr
- 984 Westminster Dr
- 741 Michigan Ave
- 585 Fawn Dr
- 704 Dunedin St
- 545 Duchess Ct
- 1915 Red Cedar St
- 597 Huckleberry Ln
- 883 Astoria Dr
- 536 River Dr
- 1013 Bay Ave
- 1930 Windsor Ave
- 1575 Deer Hollow Dr
- 683 Princess Ct
- 620 Brookside Dr
- 511 Holly Village Ln
- 526 Bradley Blvd
- 58 Garden Ave
- 512 Roosevelt Ave
- 629 Garfield Ave
- 1258 Bay Ave
- 34 Chadwick Ave
- 1015 Zircon Dr
- 711 Bay Ave
- 22 Brookside Ct
- 520 Lloyd Rd
- 512 Terrace Ave
- 638 Parkside Ave
- 100 Kaplan Ct
- 213 Ocean Ave
- 330 Barcelona Dr
- 160 James St
- 174 Stowe St
