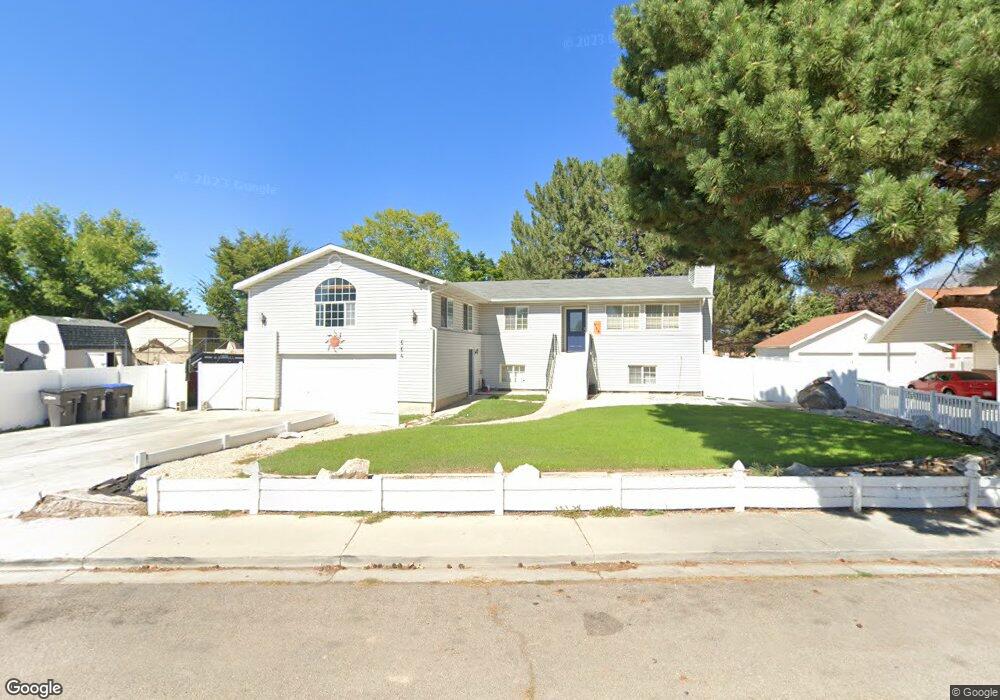664 W 1450 S Provo, UT 84601
Franklin NeighborhoodEstimated Value: $551,000 - $668,000
7
Beds
3
Baths
2,981
Sq Ft
$198/Sq Ft
Est. Value
About This Home
This home is located at 664 W 1450 S, Provo, UT 84601 and is currently estimated at $591,495, approximately $198 per square foot. 664 W 1450 S is a home located in Utah County with nearby schools including Franklin Elementary School, Dixon Middle School, and Provo High School.
Ownership History
Date
Name
Owned For
Owner Type
Purchase Details
Closed on
Nov 15, 2022
Sold by
Cancino-Narciso Israel
Bought by
Cancino-Narciso Israel and Contreras Benito
Current Estimated Value
Purchase Details
Closed on
Nov 24, 2021
Sold by
Israel Cancino-Narciso
Bought by
Cancino-Narciso Israel and Contreras Benito
Purchase Details
Closed on
Jul 22, 2015
Sold by
Miller Duane B and Miller Mary Ann
Bought by
Jimenez Evelyn
Home Financials for this Owner
Home Financials are based on the most recent Mortgage that was taken out on this home.
Original Mortgage
$255,290
Interest Rate
4.01%
Mortgage Type
FHA
Purchase Details
Closed on
Sep 17, 1997
Sold by
Hernandez David M and Hernandez Cynthia A
Bought by
Miller Duane B and Miller Mary Ann
Home Financials for this Owner
Home Financials are based on the most recent Mortgage that was taken out on this home.
Original Mortgage
$130,200
Interest Rate
7.54%
Create a Home Valuation Report for This Property
The Home Valuation Report is an in-depth analysis detailing your home's value as well as a comparison with similar homes in the area
Home Values in the Area
Average Home Value in this Area
Purchase History
| Date | Buyer | Sale Price | Title Company |
|---|---|---|---|
| Cancino-Narciso Israel | -- | -- | |
| Cancino-Narciso Israel | -- | None Listed On Document | |
| Jimenez Evelyn | -- | First American | |
| Miller Duane B | -- | -- |
Source: Public Records
Mortgage History
| Date | Status | Borrower | Loan Amount |
|---|---|---|---|
| Previous Owner | Jimenez Evelyn | $255,290 | |
| Previous Owner | Miller Duane B | $130,200 |
Source: Public Records
Tax History Compared to Growth
Tax History
| Year | Tax Paid | Tax Assessment Tax Assessment Total Assessment is a certain percentage of the fair market value that is determined by local assessors to be the total taxable value of land and additions on the property. | Land | Improvement |
|---|---|---|---|---|
| 2025 | $2,858 | $294,415 | -- | -- |
| 2024 | $2,858 | $281,325 | $0 | $0 |
| 2023 | $2,756 | $267,410 | $0 | $0 |
| 2022 | $2,654 | $259,655 | $0 | $0 |
| 2021 | $2,073 | $353,800 | $96,500 | $257,300 |
| 2020 | $2,010 | $321,600 | $87,700 | $233,900 |
| 2019 | $1,931 | $321,300 | $87,700 | $233,600 |
| 2018 | $1,680 | $283,500 | $80,400 | $203,100 |
| 2017 | $1,594 | $147,840 | $0 | $0 |
| 2016 | $1,637 | $141,460 | $0 | $0 |
| 2015 | $1,434 | $125,235 | $0 | $0 |
| 2014 | $1,215 | $110,605 | $0 | $0 |
Source: Public Records
Map
Nearby Homes
- 655 W 1280 S
- 1094 S 450 W
- 588 W 1720 S
- 1799 S 730 W
- 311 W 1610 S
- 1095 S 500 W Unit 11
- 914 W 1150 S Unit 2
- 908 W 1150 S Unit 3
- 151 S Meadow Dr
- 151 S Meadow Dr Unit 19
- 784 W Heather Ln
- 933 S Blvd W
- 648 S 500 W Unit 4
- 608 S 500 W Unit 3
- 590 S 900 W
- 389 W 500 S
- 510 S 900 W
- 974 W 600 S Unit 1
- 3404 W 1500 N
- 516 S Freedom Blvd
