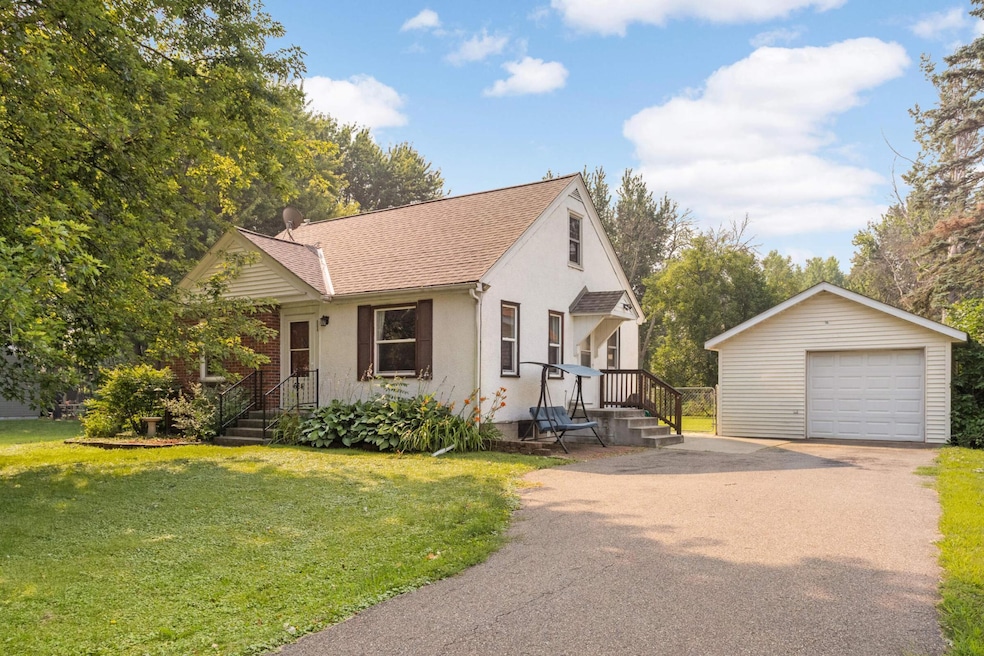
664 W Berwood Ave Vadnais Heights, MN 55127
Estimated payment $2,073/month
Highlights
- Hot Property
- No HOA
- Stainless Steel Appliances
- Main Floor Primary Bedroom
- Game Room
- 2-minute walk to Berwood Park
About This Home
Welcome to 664 Berwood Ave, a charming and updated 3-bedroom home nestled on an oversized lot in a quiet Vadnais Heights neighborhood. Inside, you'll find beautiful hardwood floors, an inviting living room filled with natural light, and an updated kitchen with white cabinetry, stainless steel appliances, a stylish backsplash, and a cozy dining nook. The finished upper level offers a versatile retreat—ideal as a bedroom, playroom, or studio—while the lower level features a spacious family room, dining or office nook, and a dedicated laundry and utility space. Outside, enjoy a fully fenced backyard that’s truly expansive, perfect for pets, entertaining, or relaxing by the fire pit. A detached garage and deep driveway complete this move-in-ready home. Located close to parks, schools, and amenities, this home offers comfort, flexibility, and room to grow—all in a location you’ll love.
Home Details
Home Type
- Single Family
Est. Annual Taxes
- $4,186
Year Built
- Built in 1949
Lot Details
- 0.4 Acre Lot
- Lot Dimensions are 100x176
- Property is Fully Fenced
- Chain Link Fence
Parking
- 1 Car Garage
- Garage Door Opener
Home Design
- Pitched Roof
- Architectural Shingle Roof
Interior Spaces
- 1.5-Story Property
- Family Room
- Living Room
- Game Room
- Storage Room
- Dryer
Kitchen
- Eat-In Kitchen
- Range
- Microwave
- Dishwasher
- Stainless Steel Appliances
- The kitchen features windows
Bedrooms and Bathrooms
- 3 Bedrooms
- Primary Bedroom on Main
- 1 Full Bathroom
Finished Basement
- Basement Fills Entire Space Under The House
- Drain
- Basement Window Egress
Utilities
- Forced Air Heating and Cooling System
- 200+ Amp Service
- Cable TV Available
Community Details
- No Home Owners Association
- Edgerton Homes, , Ramsey Co, Mile Subdivision
Listing and Financial Details
- Assessor Parcel Number 323022420002
Map
Home Values in the Area
Average Home Value in this Area
Tax History
| Year | Tax Paid | Tax Assessment Tax Assessment Total Assessment is a certain percentage of the fair market value that is determined by local assessors to be the total taxable value of land and additions on the property. | Land | Improvement |
|---|---|---|---|---|
| 2025 | $4,028 | $357,200 | $84,700 | $272,500 |
| 2023 | $4,028 | $312,900 | $84,700 | $228,200 |
| 2022 | $3,236 | $282,900 | $84,700 | $198,200 |
| 2021 | $2,896 | $246,000 | $84,700 | $161,300 |
| 2020 | $3,624 | $229,400 | $84,700 | $144,700 |
| 2019 | $2,836 | $262,400 | $84,700 | $177,700 |
| 2018 | $2,568 | $224,300 | $84,700 | $139,600 |
| 2017 | $2,318 | $207,800 | $84,700 | $123,100 |
| 2016 | $1,636 | $0 | $0 | $0 |
| 2015 | $3,064 | $133,900 | $84,700 | $49,200 |
| 2014 | $2,868 | $0 | $0 | $0 |
Property History
| Date | Event | Price | Change | Sq Ft Price |
|---|---|---|---|---|
| 08/07/2025 08/07/25 | For Sale | $315,000 | -- | $186 / Sq Ft |
Purchase History
| Date | Type | Sale Price | Title Company |
|---|---|---|---|
| Warranty Deed | $239,000 | Ancona Title & Escrow | |
| Deed | $179,900 | -- | |
| Limited Warranty Deed | $105,193 | Title Recording Services Inc | |
| Sheriffs Deed | $154,751 | None Available | |
| Warranty Deed | $152,500 | -- |
Mortgage History
| Date | Status | Loan Amount | Loan Type |
|---|---|---|---|
| Open | $230,500 | New Conventional | |
| Closed | $231,830 | New Conventional | |
| Previous Owner | $170,905 | No Value Available | |
| Previous Owner | $120,000 | Unknown |
Similar Homes in the area
Source: NorthstarMLS
MLS Number: 6701871
APN: 32-30-22-42-0002
- 734 Hiawatha Ave
- 697 Parkside Dr Unit 697H
- 606 Liberty Way
- 832 Woodgate Dr Unit 107
- 3348 Jansen Way
- 3309 Nathaniel Ct
- 442 Vadnais Lake Dr
- 3611 Edgerton St
- 3615 Krey Ave
- 3099 Arcade St
- 675 Koehler Rd
- 3633 Oak Creek Terrace
- 963 E Berwood Ave
- 441 Mario Dr
- 3028 Edgerton St
- 3015 Basswood St
- 3038 Ash St
- Revere Plan at Pioneer Commons - Colonial Manor Collection
- Franklin Plan at Pioneer Commons - Colonial Manor Collection
- Raleigh Plan at Pioneer Commons - Liberty Collection
- 669 County Road D E
- 3479 Arcade St
- 955 Vadnais Dr
- 915 County Road D E
- 153 Skyline Dr Unit 234
- 129 Skyline Dr Unit 222
- 396 Labore Rd
- 3500 Rice St
- 161 S Owasso Blvd W
- 4143 Centerville Rd
- 3000 Country View N
- 2800 Rustic Place
- 2800 Rice St
- 2835 Rice St
- 3090 Hazelwood St
- 3033 Chamberlin St N Unit 7
- 1613 County Rd D E
- 271 County Road C2 W
- 3600-3646 Hoffman Rd
- 215 County Road B2 E






