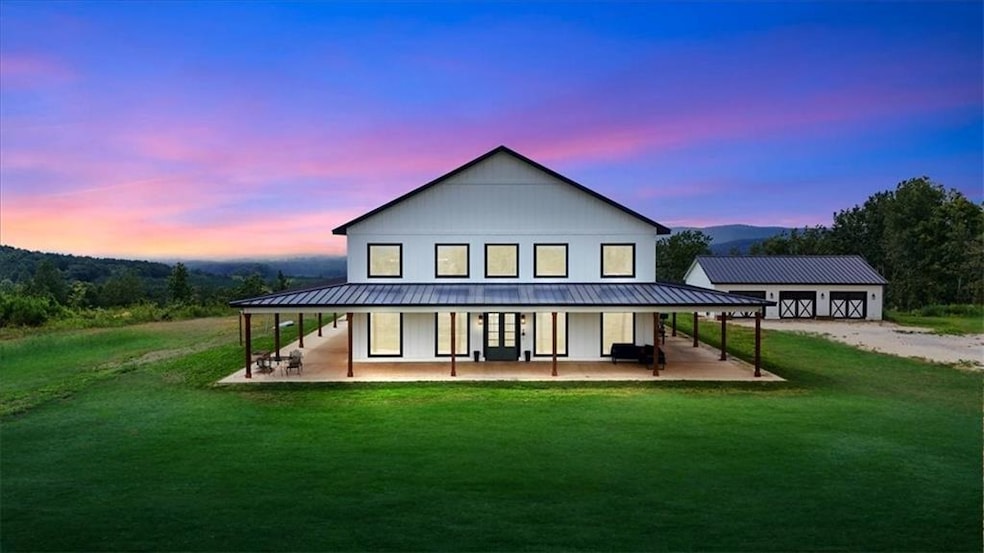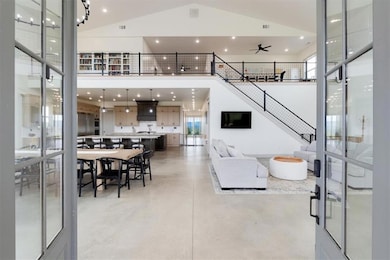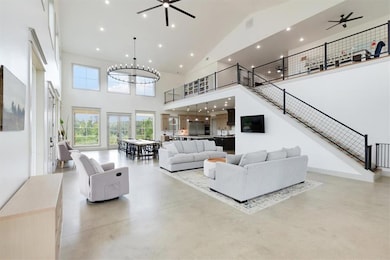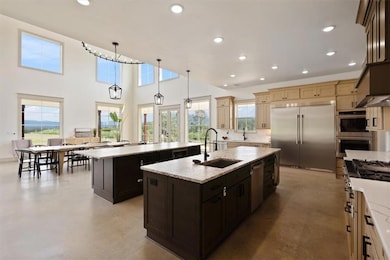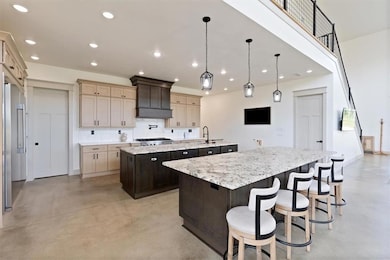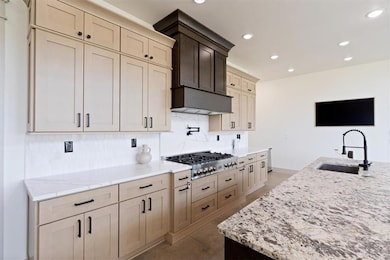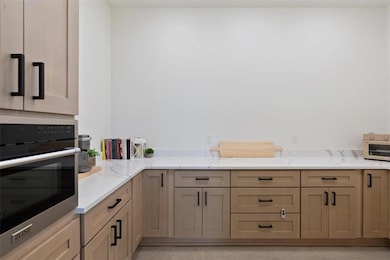664 Wiggins Rd Lyerly, GA 30730
Estimated payment $21,697/month
Highlights
- Open-Concept Dining Room
- View of Trees or Woods
- ENERGY STAR Certified Homes
- Separate his and hers bathrooms
- 105.14 Acre Lot
- Contemporary Architecture
About This Home
Discover the pinnacle of modern luxury and secluded country living. This stunning 105+ acre estate with a custom built home in 2023, offers a rare opportunity to own an expansive, unrestricted tract of land featuring a breathtaking view and an exquisite modern home. Step inside to a light-filled, open-concept floor plan defined by sleek lines, high ceilings, and an abundance of natural light. A seamless blend of cutting-edge design and natural beauty, this property is a true masterpiece. The 25ft pitched ceilings on the main level and 10ft ceilings on the second floor are just the start of impressive, well thought-out design.
Floor-to-ceiling windows frame panoramic views of the rolling landscape, bringing the outdoors in from every angle. The gourmet kitchen is a chef's dream, boasting state-of-the-art appliances, two grand center islands, and custom cabinetry. A walk-in/butlers pantry, office and primary bedroom complete the main level, but not without the polished concrete floors featuring radiant heating. The second level of this home has an open loft space accompanying four bedrooms and two bathrooms.
Outside a detached three car garage sits directly adjacent to a wrap around porch with 360 degree mountain views. Privacy, craftsmanship, and enough acres to continue expanding a dream retreat await you at this incredible property you have to see to fully appreciate!
Listing Agent
Atlanta Communities Real Estate Brokerage License #416313 Listed on: 08/21/2025

Home Details
Home Type
- Single Family
Est. Annual Taxes
- $544
Year Built
- Built in 2023
Lot Details
- 105.14 Acre Lot
- Property fronts a private road
- Property fronts a county road
- Dirt Road
- Private Entrance
- Open Lot
- Irrigation Equipment
- Mountainous Lot
- Wooded Lot
- Private Yard
- Back Yard
Parking
- 3 Car Garage
- Front Facing Garage
- Driveway Level
- Secured Garage or Parking
Property Views
- Woods
- Mountain
Home Design
- Contemporary Architecture
- Modern Architecture
- Slab Foundation
- Metal Roof
- HardiePlank Type
Interior Spaces
- 5,194 Sq Ft Home
- 2-Story Property
- Vaulted Ceiling
- Ceiling Fan
- Recessed Lighting
- ENERGY STAR Qualified Windows
- Insulated Windows
- Two Story Entrance Foyer
- Second Story Great Room
- Open-Concept Dining Room
- Dining Room Seats More Than Twelve
- Library
Kitchen
- Open to Family Room
- Eat-In Kitchen
- Breakfast Bar
- Walk-In Pantry
- Double Oven
- Gas Cooktop
- Microwave
- Dishwasher
- Kitchen Island
- Wood Stained Kitchen Cabinets
Flooring
- Wood
- Concrete
- Tile
Bedrooms and Bathrooms
- 5 Bedrooms | 1 Primary Bedroom on Main
- Dual Closets
- Walk-In Closet
- Separate his and hers bathrooms
- Soaking Tub
- Double Shower
Laundry
- Laundry Room
- Laundry on main level
- Dryer
- Washer
- Sink Near Laundry
Home Security
- Security System Owned
- Security Gate
- Storm Windows
- Fire and Smoke Detector
Accessible Home Design
- Accessible Bedroom
- Accessible Common Area
- Central Living Area
Eco-Friendly Details
- ENERGY STAR Certified Homes
Outdoor Features
- Wrap Around Porch
- Rain Gutters
Schools
- Lyerly Elementary School
- Summerville Middle School
- Chattooga High School
Utilities
- Central Heating and Cooling System
- Radiant Heating System
- Underground Utilities
- 110 Volts
- Tankless Water Heater
- Septic Tank
- Cable TV Available
Community Details
- 105+ Acres / No Hoa Subdivision
Listing and Financial Details
- Assessor Parcel Number 0003200000016000
Map
Home Values in the Area
Average Home Value in this Area
Tax History
| Year | Tax Paid | Tax Assessment Tax Assessment Total Assessment is a certain percentage of the fair market value that is determined by local assessors to be the total taxable value of land and additions on the property. | Land | Improvement |
|---|---|---|---|---|
| 2024 | $583 | $82,760 | $82,760 | $0 |
| 2023 | $2,027 | $82,760 | $82,760 | $0 |
| 2022 | $4,226 | $158,752 | $158,752 | $0 |
| 2021 | $3,137 | $117,860 | $117,860 | $0 |
| 2020 | $3,295 | $117,860 | $117,860 | $0 |
| 2019 | $3,381 | $117,860 | $117,860 | $0 |
| 2018 | $3,250 | $117,860 | $117,860 | $0 |
| 2017 | $3,204 | $117,860 | $117,860 | $0 |
| 2016 | $3,014 | $117,860 | $117,860 | $0 |
| 2015 | $3,149 | $117,849 | $117,849 | $0 |
| 2014 | $3,149 | $117,850 | $117,850 | $0 |
| 2013 | -- | $117,860 | $117,860 | $0 |
Property History
| Date | Event | Price | List to Sale | Price per Sq Ft |
|---|---|---|---|---|
| 08/21/2025 08/21/25 | For Sale | $4,100,000 | -- | $789 / Sq Ft |
Purchase History
| Date | Type | Sale Price | Title Company |
|---|---|---|---|
| Limited Warranty Deed | $2,695,558 | -- | |
| Limited Warranty Deed | $7,549,129 | -- | |
| Limited Warranty Deed | $1,821,237 | -- | |
| Deed | $10,925 | -- |
Source: First Multiple Listing Service (FMLS)
MLS Number: 7635712
APN: 00032-00000-016-000
- 0 Tract 14 Unit 10476683
- 1503 Taliaferro Springs Rd
- 0 Back Valley Rd Unit 25316915
- 0 Back Valley Rd Unit 25591197
- 0 Back Valley Rd Unit 25602608
- 0 Back Valley Rd Unit 25369328
- 0 Back Valley Rd Unit 25606694
- 0 Back Valley Rd Unit 25602078
- 8690 Silver Hill Rd
- 557 Acres On Taliaferro Springs Rd
- 1819 Big Texas Valley Rd NW
- 1825 Big Texas Valley Rd NW
- 1901 Big Texas Valley Rd NW
- 1638 Big Texas Valley Rd NW
- 0 Fullerton Rd Unit 10597832
- 2077 Big Texas Valley Rd NW
- 0 Gaylor Rd Unit 22865068
- 0 Gaylor Rd Unit 10497505
- 0 Gaylor Rd Unit 10497539
- 0 Georgia 100
- 8142 Alabama Hwy NW
- 9 Camellia Dr
- 458 Woods Rd NW
- 14 Bryan Springs Rd SW
- 60 Milton Cir
- 34 Lyons Dr NW Unit A
- 6 Westlyn Dr SW
- 122 Malone Dr NW
- 122 Malone Dr NW Unit FL1-ID1345543P
- 8 Kay Dr
- 105 Asbury Dr
- 8 Westridge Cir SW
- 109 Larkspur Ln SW
- 10 Burnett Ferry Rd SW Unit FL1-ID1345541P
- 10 Burnett Ferry Rd SW
- 1349 Redmond Cir NW
- 1 Silverbell Ln
- 100 Woodrow Wilson Way NW
- 600 Redmond Rd NW
- 640 Warren Rd NE
