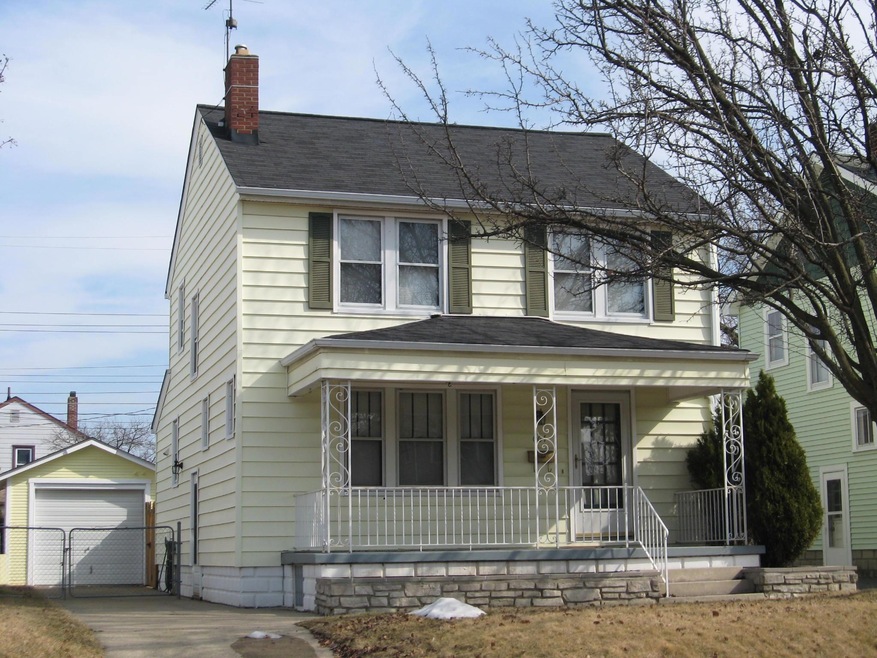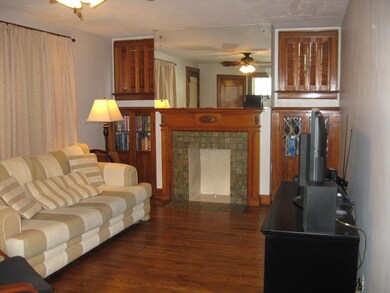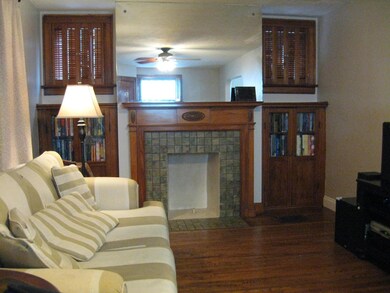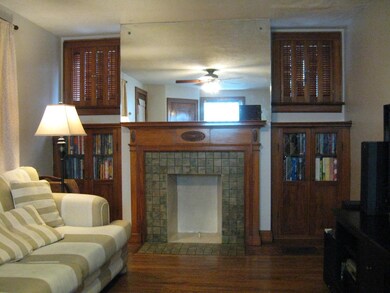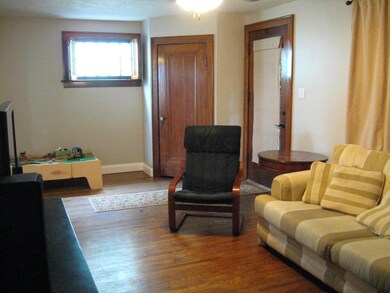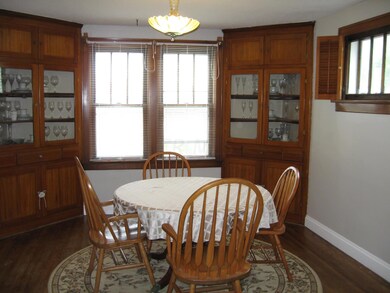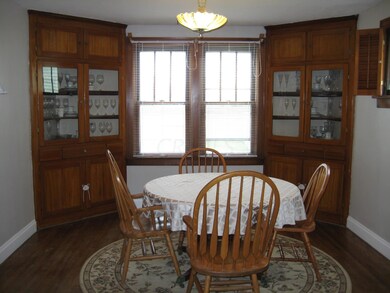
664 Wiltshire Rd Columbus, OH 43204
Southwest Hilltop NeighborhoodHighlights
- Fenced Yard
- Storm Windows
- Forced Air Heating and Cooling System
- 1 Car Detached Garage
- Patio
- Vinyl Flooring
About This Home
As of June 2022**Sellers to pay up to $3,000 of the Buyer's closing costs!** Wow! A crazy low price for a home with such a fantastic new kitchen! This well maintained Wilshire Heights home is ready for new owners. Gutted from the walls out, the kitchen now has beautiful wood cabinets, recessed lighting, and new appliances. Updated full bath. All the charm you expect in this 1929 home, such as lemonade front porch, hardwood floors and natural woodwork. Good sized bedrooms, a privacy fenced back yard with patio. Hurry to enjoy Spring in this warm, inviting home!
Last Agent to Sell the Property
F. William Benninghofen
RE/MAX Premier Choice Listed on: 03/10/2014
Home Details
Home Type
- Single Family
Est. Annual Taxes
- $1,806
Year Built
- Built in 1929
Lot Details
- 4,356 Sq Ft Lot
- Fenced Yard
- Fenced
Parking
- 1 Car Detached Garage
Home Design
- Block Foundation
- Vinyl Siding
Interior Spaces
- 1,332 Sq Ft Home
- 2-Story Property
- Decorative Fireplace
- Insulated Windows
- Vinyl Flooring
- Storm Windows
- Laundry on lower level
- Basement
Kitchen
- Electric Range
- Microwave
- Dishwasher
Bedrooms and Bathrooms
- 3 Bedrooms
- 1 Full Bathroom
Outdoor Features
- Patio
Utilities
- Forced Air Heating and Cooling System
- Heating System Uses Gas
Listing and Financial Details
- Assessor Parcel Number 010-068704
Ownership History
Purchase Details
Home Financials for this Owner
Home Financials are based on the most recent Mortgage that was taken out on this home.Purchase Details
Home Financials for this Owner
Home Financials are based on the most recent Mortgage that was taken out on this home.Purchase Details
Purchase Details
Purchase Details
Similar Homes in Columbus, OH
Home Values in the Area
Average Home Value in this Area
Purchase History
| Date | Type | Sale Price | Title Company |
|---|---|---|---|
| Warranty Deed | $249,900 | Associates Title | |
| Warranty Deed | $91,500 | Title First | |
| Interfamily Deed Transfer | -- | -- | |
| Deed | $64,900 | -- | |
| Deed | $46,500 | -- |
Mortgage History
| Date | Status | Loan Amount | Loan Type |
|---|---|---|---|
| Open | $237,400 | New Conventional | |
| Previous Owner | $89,743 | FHA | |
| Previous Owner | $88,650 | Unknown |
Property History
| Date | Event | Price | Change | Sq Ft Price |
|---|---|---|---|---|
| 03/31/2025 03/31/25 | Off Market | $249,900 | -- | -- |
| 03/27/2025 03/27/25 | Off Market | $91,500 | -- | -- |
| 06/14/2022 06/14/22 | Sold | $249,900 | 0.0% | $188 / Sq Ft |
| 05/12/2022 05/12/22 | Price Changed | $249,900 | -3.8% | $188 / Sq Ft |
| 05/11/2022 05/11/22 | For Sale | $259,900 | +184.0% | $195 / Sq Ft |
| 06/20/2014 06/20/14 | Sold | $91,500 | -8.4% | $69 / Sq Ft |
| 05/21/2014 05/21/14 | Pending | -- | -- | -- |
| 03/09/2014 03/09/14 | For Sale | $99,900 | -- | $75 / Sq Ft |
Tax History Compared to Growth
Tax History
| Year | Tax Paid | Tax Assessment Tax Assessment Total Assessment is a certain percentage of the fair market value that is determined by local assessors to be the total taxable value of land and additions on the property. | Land | Improvement |
|---|---|---|---|---|
| 2024 | $3,267 | $72,800 | $14,770 | $58,030 |
| 2023 | $3,225 | $72,800 | $14,770 | $58,030 |
| 2022 | $1,401 | $27,020 | $1,820 | $25,200 |
| 2021 | $1,404 | $27,020 | $1,820 | $25,200 |
| 2020 | $1,406 | $27,020 | $1,820 | $25,200 |
| 2019 | $1,404 | $23,140 | $1,540 | $21,600 |
| 2018 | $1,477 | $23,140 | $1,540 | $21,600 |
| 2017 | $1,403 | $23,140 | $1,540 | $21,600 |
| 2016 | $1,712 | $25,840 | $6,900 | $18,940 |
| 2015 | $1,554 | $25,840 | $6,900 | $18,940 |
| 2014 | $1,558 | $25,840 | $6,900 | $18,940 |
| 2013 | $903 | $30,380 | $8,120 | $22,260 |
Agents Affiliated with this Home
-
T
Seller's Agent in 2022
Trent Ecklar
Red 1 Realty
-

Buyer's Agent in 2022
Jennifer Kessel-White
KW Classic Properties Realty
(614) 657-1219
1 in this area
171 Total Sales
-
F
Seller's Agent in 2014
F. William Benninghofen
RE/MAX
-

Buyer's Agent in 2014
Kasey Welch
RE/MAX
(614) 348-7171
27 Total Sales
Map
Source: Columbus and Central Ohio Regional MLS
MLS Number: 214013862
APN: 010-068704
- 675 S Hague Ave
- 680 S Hague Ave
- 635-641 Racine Ave
- 638 Binns Blvd
- 612-614 Racine Ave
- 804 S Hague Ave
- 591 Binns Blvd
- 614 S Warren Ave
- 610 S Warren Ave Unit 612
- 2715 Sullivant Ave
- 2730 Sullivant Ave
- 857 S Hague Ave
- 753 Binns Blvd
- 613 Salisbury Rd
- 3000 Sullivant Ave
- 510 S Warren Ave
- 554 S Ogden Ave
- 438 S Powell Ave
- 486 S Warren Ave
- 2678 Eakin Rd
