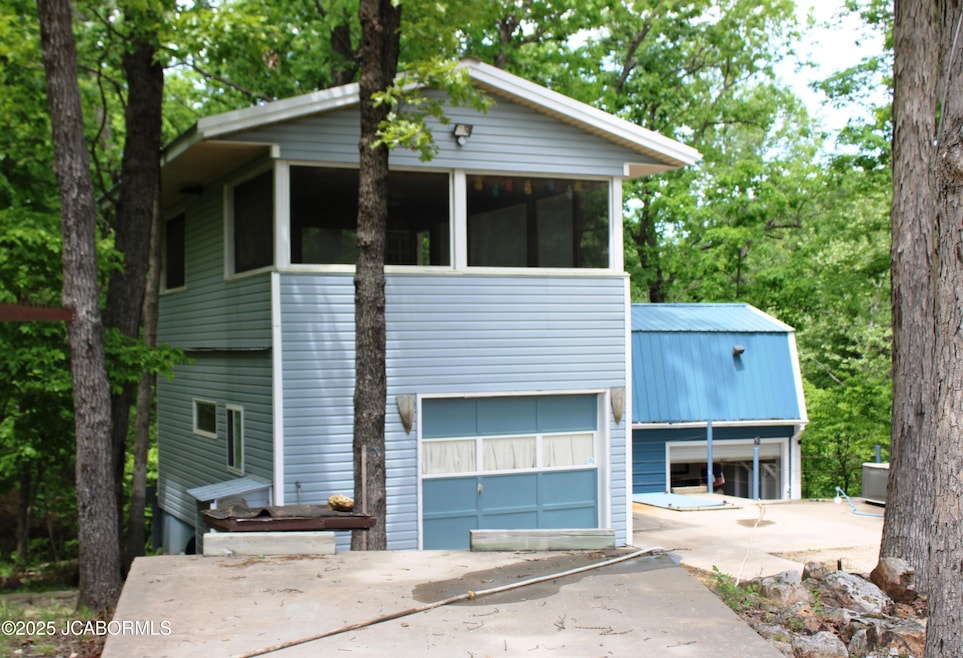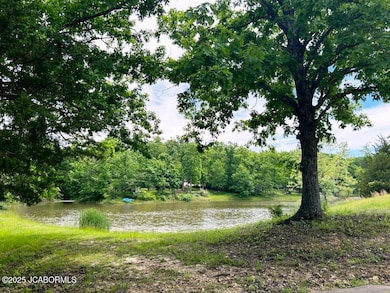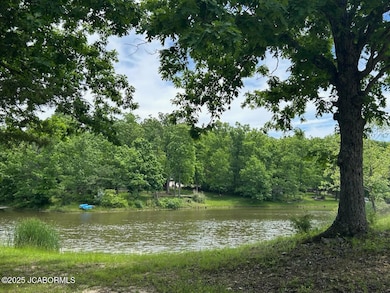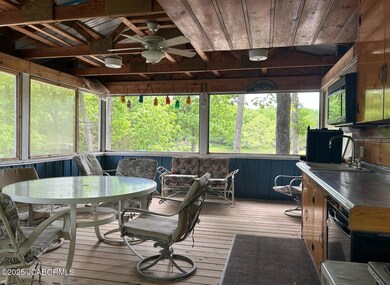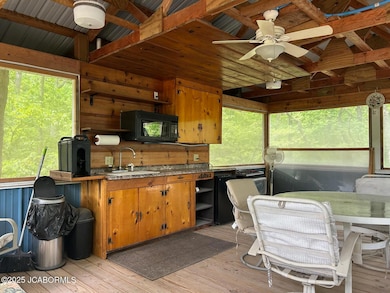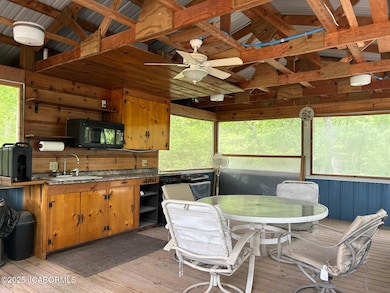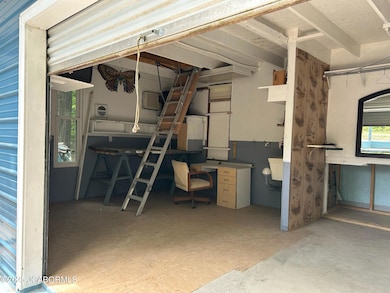
6640 Doe View Steedman, MO 65077
Estimated payment $605/month
Highlights
- Hot Property
- Water Views
- 1 Car Detached Garage
- South Callaway Elementary School Rated A-
- RV Access or Parking
- Laundry Room
About This Home
Your seasonal or weekend retreat awaits. Situated in a quiet end of a cul-de-sac, this cozy dwelling offers the perfect chance to get away from your busy life to relax and enjoy nature. Situated on a double lot, this haven of tranquility provides unmatched privacy. The open two-level dwelling offers a lower-level for living quarters and an upper level screened in patio that over-looks a pristine fishing lake. Other great features are two RV hookups 6x9 storm shelter and oil change station. Plus a 14x20 garage/shop to work on your toys and vaulted ceiling for ample storage.
Co-Listing Agent
Member Nonmls
NONMLS
Home Details
Home Type
- Single Family
Year Built
- 2012
HOA Fees
- $69 Monthly HOA Fees
Home Design
- Slab Foundation
- Vinyl Siding
Interior Spaces
- 768 Sq Ft Home
- Water Views
- Microwave
Bedrooms and Bathrooms
- 1 Bedroom
- 1 Full Bathroom
Laundry
- Laundry Room
- Laundry on main level
- Dryer
- Washer
Parking
- 1 Car Detached Garage
- RV Access or Parking
Schools
- South Callaway Elementary And Middle School
- South Callaway High School
Utilities
- Window Unit Cooling System
- Shared Well
- Septic Tank
Additional Features
- 10,019 Sq Ft Lot
- Outside City Limits
Map
Home Values in the Area
Average Home Value in this Area
Property History
| Date | Event | Price | Change | Sq Ft Price |
|---|---|---|---|---|
| 05/19/2025 05/19/25 | For Sale | $84,900 | -- | $111 / Sq Ft |
About the Listing Agent

Christina Richey Luxury Property Specialist | Commercial Real Estate Expert | Advocate for Veterans & Investors
With over ten years of experience in luxury property sales and commercial real estate, Christina Richey has established herself as a trusted leader in the industry. As the broker/owner of Coldwell Banker Niedergerke, Christina brings unparalleled expertise, dedication, and a client-first approach to every transaction. Her commitment to excellence has earned her the prestigious
Christina's Other Listings
Source: Jefferson City Area Board of REALTORS®
MLS Number: 10070383
- 6640 Doe View Beaver Park
- 6523 Lazy Beaver Dr
- 9515 Commanche Trail
- 231 Dogwood Ln
- 10221 County Road 152
- 6673 Red Bud
- 6295 Red Bud
- 8321 State Road Cc
- 0 State Road D Unit LotWP001 23156056
- 0 State Road D
- 0 Twp 48n R8w S34 County Rd 135 Unit 24000765
- TBD + -278 Ac State Rd D Cr 4053
- 0 + -278 Ac State Rd D Cr 4053 Unit MAR25012785
- 0 + -278 Ac State Rd D Cr 4053
- 8196 County Road 134
- 8880 County Road 138
- 9022 County Road 469
- 0 + - 4 Acres State Rd Uu
- TBD 4+ - Acres State Rd Uu
- TBD County Rd 144 Tract2 - 5
