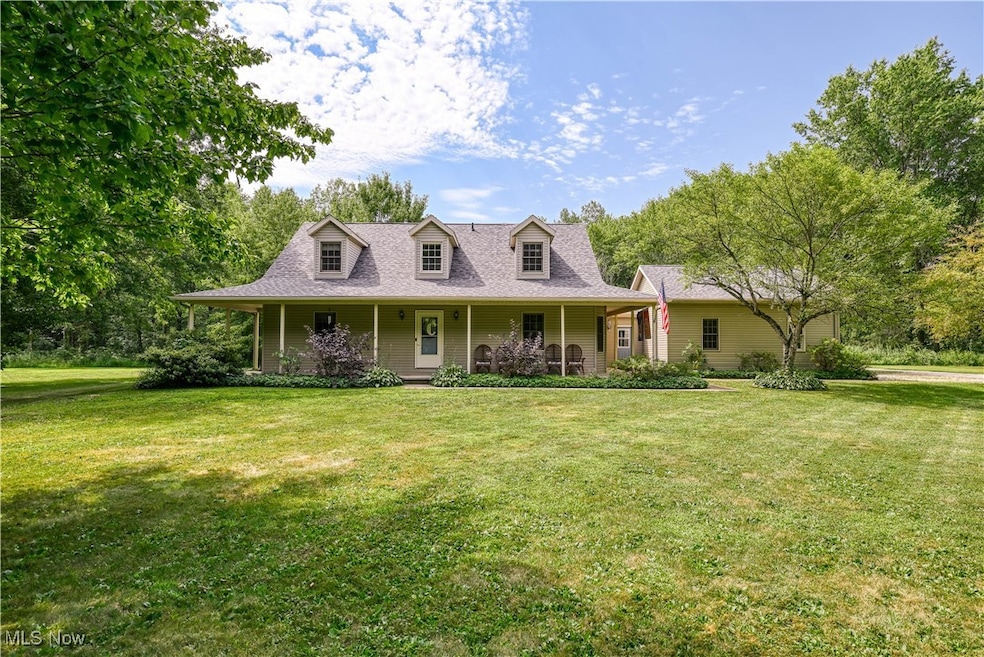6640 Giddings Rd Rootstown, OH 44272
Estimated payment $2,762/month
Highlights
- Cape Cod Architecture
- Spring on Lot
- Vaulted Ceiling
- Wood Burning Stove
- Wooded Lot
- Granite Countertops
About This Home
Welcome to this picturesque retreat featuring your very own stocked pond on 5 partially wooded acres. This home features a large great room with vaulted ceiling, first floor owner's suite, updated eat-in kitchen with granite counters and formal dining room on the first floor. Upstairs you'll find 2 additional bedrooms and a full bath. Looking for a separate attached additional living suite? Walk through the laundry room and find a second full kitchen, living area, bedroom and full bath. Enjoy your morning coffee on your wrap around front porch or back patio enjoying the view of the pond. Large 3 car garage and additional parking space rounds out the exterior features. Don't miss out on your private retreat!
Listing Agent
Berkshire Hathaway HomeServices Stouffer Realty Brokerage Email: tkleckner@stoufferrealty.com, 330-289-1315 License #2000007342 Listed on: 08/08/2025

Home Details
Home Type
- Single Family
Est. Annual Taxes
- $4,509
Year Built
- Built in 1995
Lot Details
- 5.01 Acre Lot
- Wooded Lot
Parking
- 3 Car Detached Garage
- Gravel Driveway
- Additional Parking
Home Design
- Cape Cod Architecture
- Fiberglass Roof
- Asphalt Roof
- Vinyl Siding
Interior Spaces
- 2,552 Sq Ft Home
- 1.5-Story Property
- Vaulted Ceiling
- Wood Burning Stove
- Laundry Room
Kitchen
- Eat-In Kitchen
- Range
- Microwave
- Dishwasher
- Granite Countertops
Bedrooms and Bathrooms
- 4 Bedrooms | 2 Main Level Bedrooms
- Walk-In Closet
- In-Law or Guest Suite
- 3.5 Bathrooms
Unfinished Basement
- Basement Fills Entire Space Under The House
- Fireplace in Basement
Outdoor Features
- Spring on Lot
- Stream or River on Lot
- Patio
- Front Porch
Utilities
- Window Unit Cooling System
- Forced Air Heating and Cooling System
- Heating System Uses Propane
- Baseboard Heating
- Septic Tank
Community Details
- No Home Owners Association
- Edinburg 01 Subdivision
Listing and Financial Details
- Assessor Parcel Number 11-461-00-00-008-009
Map
Home Values in the Area
Average Home Value in this Area
Tax History
| Year | Tax Paid | Tax Assessment Tax Assessment Total Assessment is a certain percentage of the fair market value that is determined by local assessors to be the total taxable value of land and additions on the property. | Land | Improvement |
|---|---|---|---|---|
| 2024 | $4,510 | $124,640 | $17,470 | $107,170 |
| 2023 | $3,358 | $82,960 | $15,090 | $67,870 |
| 2022 | $3,483 | $82,960 | $15,090 | $67,870 |
| 2021 | $3,513 | $82,960 | $15,090 | $67,870 |
| 2020 | $3,160 | $71,720 | $13,720 | $58,000 |
| 2019 | $3,168 | $71,720 | $13,720 | $58,000 |
| 2018 | $3,097 | $66,120 | $12,780 | $53,340 |
| 2017 | $3,097 | $66,120 | $12,780 | $53,340 |
| 2016 | $3,086 | $66,120 | $12,780 | $53,340 |
| 2015 | $2,953 | $66,120 | $12,780 | $53,340 |
| 2014 | $2,887 | $63,110 | $12,780 | $50,330 |
| 2013 | $2,812 | $63,110 | $12,780 | $50,330 |
Property History
| Date | Event | Price | Change | Sq Ft Price |
|---|---|---|---|---|
| 09/23/2025 09/23/25 | Pending | -- | -- | -- |
| 09/12/2025 09/12/25 | For Sale | $450,000 | 0.0% | $176 / Sq Ft |
| 08/12/2025 08/12/25 | Pending | -- | -- | -- |
| 08/08/2025 08/08/25 | For Sale | $450,000 | -- | $176 / Sq Ft |
Purchase History
| Date | Type | Sale Price | Title Company |
|---|---|---|---|
| Deed | $14,000 | -- |
Source: MLS Now
MLS Number: 5146246
APN: 11-461-00-00-008-009
- 6747 Giddings Rd
- 3363 State Route 183
- 2757 Porter Rd
- 7392 Tallmadge Rd
- V/L St Andrews Way
- 0 St Andrews Way Unit 5094250
- 3807 Industry Rd
- 2880 State Route 14
- 2547 Industry Rd
- 6711 Booth Rd
- 2265 Industry Rd
- 0 Industry Rd
- 2171 Alliance Rd
- Lot 1 New Milford (5 33 Ac)
- 2590 Ohio 14
- 4958 Bassett Rd
- 1851 Industry Rd
- 4811 Kelly Ave
- 4404 Hattrick Rd
- 6727 Waterloo Rd






