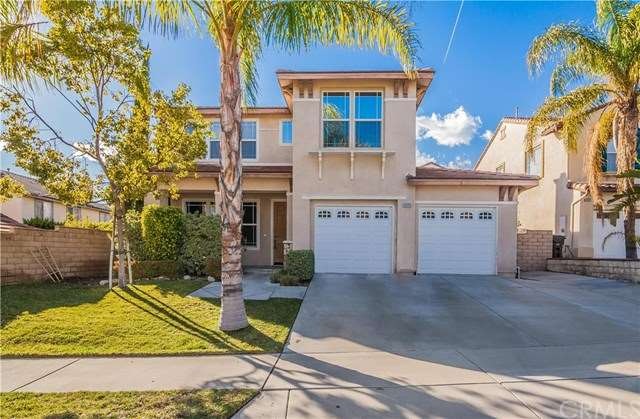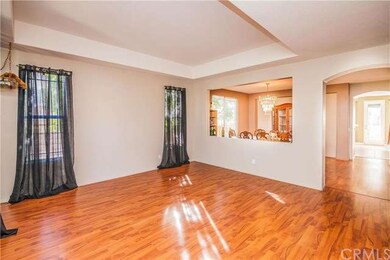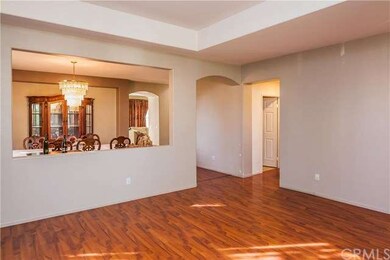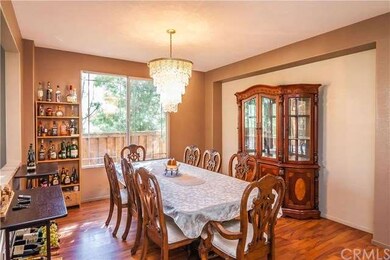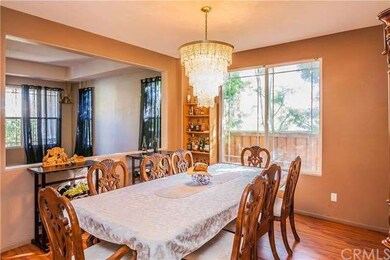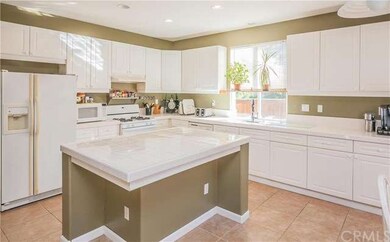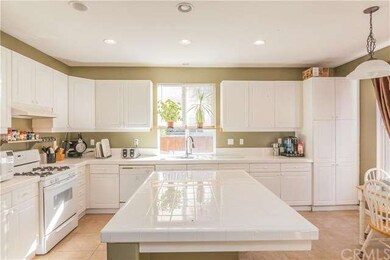
6640 Montecarlo Place Rancho Cucamonga, CA 91701
Victoria NeighborhoodHighlights
- Above Ground Spa
- Open Floorplan
- No HOA
- Carleton P. Lightfoot Elementary Rated A
- Main Floor Bedroom
- Covered patio or porch
About This Home
As of March 2016Elegant and Spacious*Perfect for the growing family featuring an oversized loft and large bedrooms*Enter into the inviting formal living room which leads to the formal dining room*The open concept kitchen features a large center island and overlooks the family room*Family room offers a cozy fireplace*Downstairs bedroom and hall bathroom perfect for guests*Upstairs leads to the loft and master bedroom which features a private master bathroom*Master bathroom offers dual sinks*separate tub and shower*walk-in closet*Convenient indoor laundry room*Additional features and upgrades include: newer carpet*recessed lighting*ceramic tile flooring*wood laminate flooring*Backyard shows great with a detached covered patio and above ground fiberglass spa*
Last Agent to Sell the Property
CENTURY 21 MASTERS License #00632854 Listed on: 02/08/2016

Home Details
Home Type
- Single Family
Est. Annual Taxes
- $8,369
Year Built
- Built in 1999
Lot Details
- 6,325 Sq Ft Lot
- Wood Fence
- Block Wall Fence
- Level Lot
- Front and Back Yard Sprinklers
Parking
- 2 Car Direct Access Garage
- Parking Available
Home Design
- Tile Roof
- Stucco
Interior Spaces
- 3,013 Sq Ft Home
- 2-Story Property
- Open Floorplan
- Ceiling Fan
- Recessed Lighting
- Family Room with Fireplace
- Living Room
- Dining Room
- Laundry Room
Kitchen
- Eat-In Kitchen
- Gas Cooktop
- Range Hood
- Dishwasher
- Kitchen Island
- Disposal
Flooring
- Carpet
- Laminate
- Tile
Bedrooms and Bathrooms
- 5 Bedrooms
- Main Floor Bedroom
- Walk-In Closet
Home Security
- Carbon Monoxide Detectors
- Fire and Smoke Detector
- Termite Clearance
Accessible Home Design
- Grab Bar In Bathroom
Pool
- Above Ground Spa
- Fiberglass Spa
Outdoor Features
- Covered patio or porch
- Rain Gutters
Utilities
- Central Heating and Cooling System
- Tankless Water Heater
Community Details
- No Home Owners Association
Listing and Financial Details
- Tax Lot 122
- Tax Tract Number 15814
- Assessor Parcel Number 1089241300000
Ownership History
Purchase Details
Home Financials for this Owner
Home Financials are based on the most recent Mortgage that was taken out on this home.Purchase Details
Purchase Details
Home Financials for this Owner
Home Financials are based on the most recent Mortgage that was taken out on this home.Purchase Details
Home Financials for this Owner
Home Financials are based on the most recent Mortgage that was taken out on this home.Similar Homes in Rancho Cucamonga, CA
Home Values in the Area
Average Home Value in this Area
Purchase History
| Date | Type | Sale Price | Title Company |
|---|---|---|---|
| Grant Deed | $550,000 | Lawyers Title | |
| Interfamily Deed Transfer | -- | None Available | |
| Interfamily Deed Transfer | -- | Landsafe Rancho Cucamonga | |
| Partnership Grant Deed | $281,000 | First American Title Ins Co |
Mortgage History
| Date | Status | Loan Amount | Loan Type |
|---|---|---|---|
| Open | $412,500 | New Conventional | |
| Previous Owner | $50,000 | Credit Line Revolving | |
| Previous Owner | $470,000 | Fannie Mae Freddie Mac | |
| Previous Owner | $64,800 | New Conventional | |
| Previous Owner | $40,000 | Stand Alone Second | |
| Previous Owner | $320,350 | Unknown | |
| Previous Owner | $252,900 | No Value Available | |
| Closed | $28,100 | No Value Available |
Property History
| Date | Event | Price | Change | Sq Ft Price |
|---|---|---|---|---|
| 09/02/2020 09/02/20 | Rented | $2,900 | 0.0% | -- |
| 08/20/2020 08/20/20 | Off Market | $2,900 | -- | -- |
| 08/18/2020 08/18/20 | For Rent | $2,900 | +3.6% | -- |
| 07/05/2017 07/05/17 | Rented | $2,800 | 0.0% | -- |
| 06/28/2017 06/28/17 | Off Market | $2,800 | -- | -- |
| 06/16/2017 06/16/17 | For Rent | $2,800 | +7.7% | -- |
| 06/18/2016 06/18/16 | Rented | $2,600 | 0.0% | -- |
| 05/13/2016 05/13/16 | Off Market | $2,600 | -- | -- |
| 05/04/2016 05/04/16 | For Rent | $2,600 | 0.0% | -- |
| 03/24/2016 03/24/16 | Sold | $550,000 | +4.8% | $183 / Sq Ft |
| 02/18/2016 02/18/16 | Pending | -- | -- | -- |
| 02/08/2016 02/08/16 | For Sale | $525,000 | -4.5% | $174 / Sq Ft |
| 02/04/2016 02/04/16 | Off Market | $550,000 | -- | -- |
| 02/04/2016 02/04/16 | For Sale | $525,000 | -- | $174 / Sq Ft |
Tax History Compared to Growth
Tax History
| Year | Tax Paid | Tax Assessment Tax Assessment Total Assessment is a certain percentage of the fair market value that is determined by local assessors to be the total taxable value of land and additions on the property. | Land | Improvement |
|---|---|---|---|---|
| 2025 | $8,369 | $651,090 | $162,773 | $488,317 |
| 2024 | $8,369 | $638,323 | $159,581 | $478,742 |
| 2023 | $8,171 | $625,807 | $156,452 | $469,355 |
| 2022 | $8,065 | $613,536 | $153,384 | $460,152 |
| 2021 | $7,936 | $601,505 | $150,376 | $451,129 |
| 2020 | $7,848 | $595,337 | $148,834 | $446,503 |
| 2019 | $7,666 | $583,664 | $145,916 | $437,748 |
| 2018 | $7,653 | $572,220 | $143,055 | $429,165 |
| 2017 | $7,345 | $561,000 | $140,250 | $420,750 |
| 2016 | $5,073 | $357,689 | $89,422 | $268,267 |
| 2015 | $5,035 | $352,316 | $88,079 | $264,237 |
| 2014 | $4,926 | $345,415 | $86,354 | $259,061 |
Agents Affiliated with this Home
-

Seller's Agent in 2020
Brent Holmes
Clockwork Property Management
(909) 532-8866
21 Total Sales
-

Buyer's Agent in 2020
Leah Duckworth
Clockwork Property Management
(951) 288-5755
4 Total Sales
-

Seller's Agent in 2016
Marty Rodriguez
CENTURY 21 MASTERS
(626) 727-9481
3 in this area
403 Total Sales
-

Buyer's Agent in 2016
Leslie Wilson
RE/MAX
(626) 475-4949
155 Total Sales
Map
Source: California Regional Multiple Listing Service (CRMLS)
MLS Number: CV16023872
APN: 1089-241-30
- 11836 Asti Dr
- 6791 Florence Place
- 11839 Antler Peak Ct
- 6419 Panorama Ct
- 11530 Marcello Way
- 11542 Lomello Way
- 11571 Pinnacle Peak Ct
- 7020 Pozallo Place
- 11427 Lomello Way
- 7070 Pozallo Place
- 6999 Canosa Place
- 12225 Silverberry St
- 11376 Starlight Dr
- 11537 Mount Hood Ct
- 11362 Windhaven Ct
- 11691 Mount Baker Ct
- 11698 Mount Baker Ct
- 7116 Sapri Place
- 7200 Comiso Way
- 7029 Novara Place
