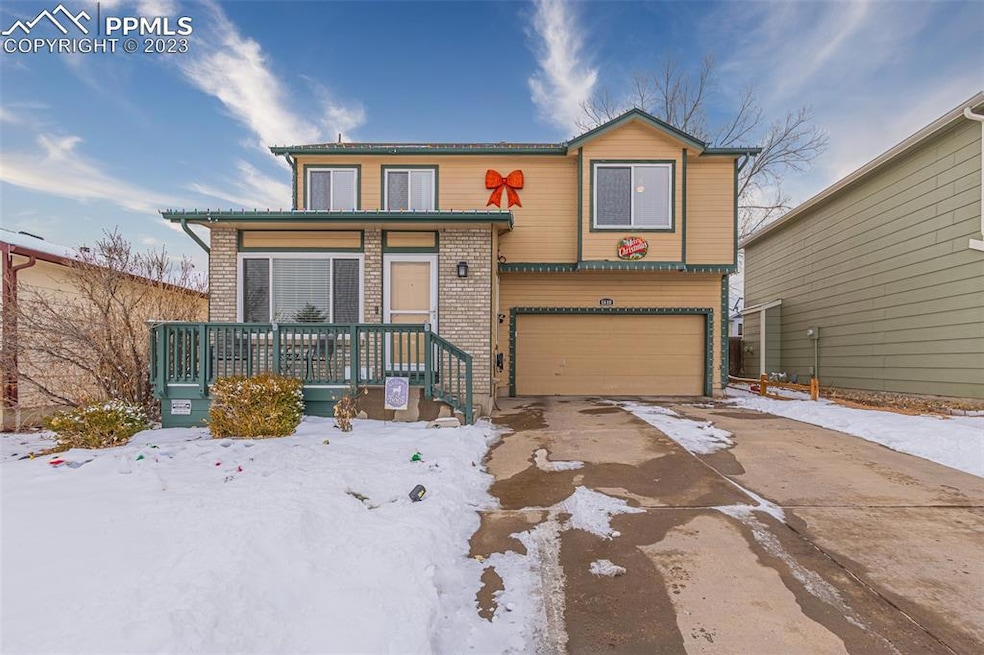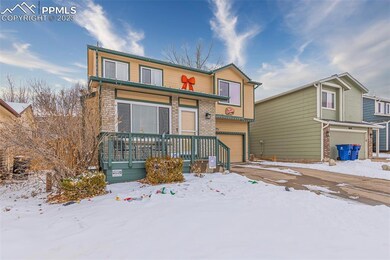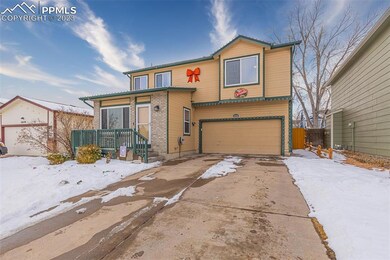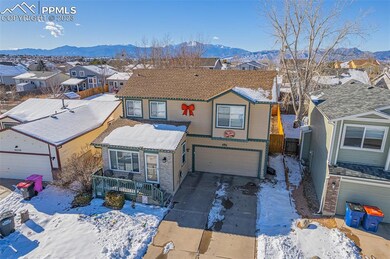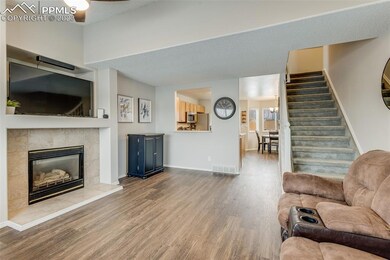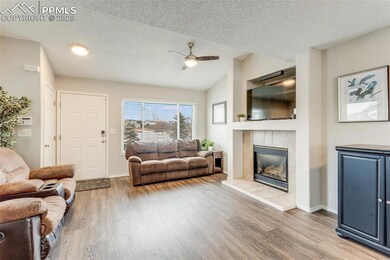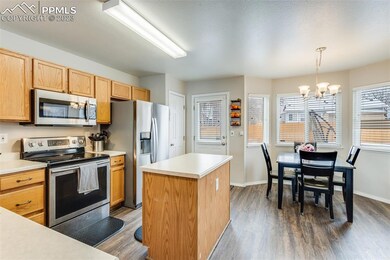
6640 Oakwood Blvd Colorado Springs, CO 80923
Wagon Trails NeighborhoodHighlights
- Property is near a park
- 2 Car Attached Garage
- Shed
- Vaulted Ceiling
- Concrete Porch or Patio
- Luxury Vinyl Tile Flooring
About This Home
As of February 2023Welcome home to this charming three bedroom, three bath home in Sundown North! Step inside and settle in by the gas fireplace with beautiful LVP flooring in the living room. The kitchen features stainless steel appliances, plenty of storage and cabinet space, as well as a cozy breakfast nook/dining area, with easy access to the garage and the backyard. Upstairs, the owner's suite has vaulted ceilings, a spacious walk-in closet, and a private adjoining 5-piece bath, complete with lots of natural light, a large soaking tub, walk-in shower, and a dual vanity. Two additional bedrooms share access to a full bath off the hall, as well as a conveniently located laundry space. In the finished basement, a large family room allows for plenty of space for a gaming area or media room, or just another place to kick back and relax. The generous backyard has a storage shed and a concrete patio, perfect for enjoying the great outdoors of Colorado. This home is clean, has a great floor plan, and would be the perfect home for you. Come see it today!
Home Details
Home Type
- Single Family
Est. Annual Taxes
- $1,390
Year Built
- Built in 1998
Lot Details
- 4,757 Sq Ft Lot
- Back Yard Fenced
- Level Lot
Parking
- 2 Car Attached Garage
- Garage Door Opener
- Driveway
Home Design
- Brick Exterior Construction
- Shingle Roof
- Masonite
Interior Spaces
- 1,816 Sq Ft Home
- 2-Story Property
- Vaulted Ceiling
- Ceiling Fan
- Gas Fireplace
- Basement Fills Entire Space Under The House
Kitchen
- Microwave
- Dishwasher
Flooring
- Carpet
- Luxury Vinyl Tile
Bedrooms and Bathrooms
- 3 Bedrooms
- 3 Full Bathrooms
Laundry
- Laundry on upper level
- Dryer
- Washer
Outdoor Features
- Concrete Porch or Patio
- Shed
Location
- Property is near a park
- Property is near schools
- Property is near shops
Schools
- Freedom Elementary School
- Jenkins Middle School
- Doherty High School
Utilities
- Forced Air Heating and Cooling System
- Heating System Uses Natural Gas
Community Details
- Built by Hallmark Bld Co
Ownership History
Purchase Details
Home Financials for this Owner
Home Financials are based on the most recent Mortgage that was taken out on this home.Purchase Details
Home Financials for this Owner
Home Financials are based on the most recent Mortgage that was taken out on this home.Purchase Details
Home Financials for this Owner
Home Financials are based on the most recent Mortgage that was taken out on this home.Purchase Details
Purchase Details
Home Financials for this Owner
Home Financials are based on the most recent Mortgage that was taken out on this home.Purchase Details
Home Financials for this Owner
Home Financials are based on the most recent Mortgage that was taken out on this home.Purchase Details
Home Financials for this Owner
Home Financials are based on the most recent Mortgage that was taken out on this home.Similar Homes in Colorado Springs, CO
Home Values in the Area
Average Home Value in this Area
Purchase History
| Date | Type | Sale Price | Title Company |
|---|---|---|---|
| Warranty Deed | -- | Stewart Title | |
| Special Warranty Deed | -- | -- | |
| Warranty Deed | $235,200 | Capstone Title | |
| Interfamily Deed Transfer | -- | None Available | |
| Warranty Deed | $187,500 | Heritage Title | |
| Warranty Deed | $169,000 | North American Title Co | |
| Warranty Deed | $136,300 | Stewart Title |
Mortgage History
| Date | Status | Loan Amount | Loan Type |
|---|---|---|---|
| Open | $404,490 | New Conventional | |
| Previous Owner | $286,300 | New Conventional | |
| Previous Owner | $230,939 | FHA | |
| Previous Owner | $120,000 | New Conventional | |
| Previous Owner | $150,000 | New Conventional | |
| Previous Owner | $169,000 | VA | |
| Previous Owner | $138,400 | Unknown | |
| Previous Owner | $139,026 | VA |
Property History
| Date | Event | Price | Change | Sq Ft Price |
|---|---|---|---|---|
| 05/31/2025 05/31/25 | Price Changed | $429,999 | -1.1% | $237 / Sq Ft |
| 05/26/2025 05/26/25 | For Sale | $435,000 | 0.0% | $240 / Sq Ft |
| 05/26/2025 05/26/25 | Pending | -- | -- | -- |
| 05/20/2025 05/20/25 | For Sale | $435,000 | 0.0% | $240 / Sq Ft |
| 05/12/2025 05/12/25 | Pending | -- | -- | -- |
| 05/09/2025 05/09/25 | For Sale | $435,000 | +4.3% | $240 / Sq Ft |
| 02/18/2023 02/18/23 | Off Market | $417,000 | -- | -- |
| 02/17/2023 02/17/23 | Sold | $417,000 | +4.3% | $230 / Sq Ft |
| 01/08/2023 01/08/23 | Pending | -- | -- | -- |
| 01/05/2023 01/05/23 | For Sale | $400,000 | -- | $220 / Sq Ft |
Tax History Compared to Growth
Tax History
| Year | Tax Paid | Tax Assessment Tax Assessment Total Assessment is a certain percentage of the fair market value that is determined by local assessors to be the total taxable value of land and additions on the property. | Land | Improvement |
|---|---|---|---|---|
| 2024 | $1,346 | $28,890 | $4,820 | $24,070 |
| 2023 | $1,346 | $28,890 | $4,820 | $24,070 |
| 2022 | $1,286 | $21,470 | $4,000 | $17,470 |
| 2021 | $1,390 | $22,090 | $4,110 | $17,980 |
| 2020 | $1,256 | $17,490 | $3,580 | $13,910 |
| 2019 | $1,250 | $17,490 | $3,580 | $13,910 |
| 2018 | $1,140 | $14,750 | $2,880 | $11,870 |
| 2017 | $1,083 | $14,750 | $2,880 | $11,870 |
| 2016 | $895 | $14,460 | $3,020 | $11,440 |
| 2015 | $892 | $14,460 | $3,020 | $11,440 |
| 2014 | $842 | $13,140 | $3,020 | $10,120 |
Agents Affiliated with this Home
-
Tyler Gage
T
Seller's Agent in 2023
Tyler Gage
The Cutting Edge
(719) 999-5067
1 in this area
19 Total Sales
-
Chris Cowles

Seller Co-Listing Agent in 2023
Chris Cowles
The Cutting Edge
(719) 999-5067
5 in this area
271 Total Sales
-
Skip Johnson
S
Buyer's Agent in 2023
Skip Johnson
The Platinum Group
(719) 660-0791
2 in this area
56 Total Sales
Map
Source: Pikes Peak REALTOR® Services
MLS Number: 9404545
APN: 63124-02-016
- 6650 Greylock Dr
- 6760 Oakwood Blvd
- 6547 Pennywhistle Point
- 5185 Balsam St
- 6535 Pennywhistle Point
- 6110 Papoose Ln
- 5043 Fossil Butte Dr
- 6026 Oakwood Blvd
- 6035 Grapevine Dr
- 6011 Santana Dr
- 6817 Grand Prairie Dr
- 6627 Wagon Ridge Dr
- 6754 Wagon Ridge Dr
- 5965 Corinth Dr
- Lot 130 Santana Dr Unit 13
- 5868 Granby Hill Dr
- 5542 Sunshade Point
- 5825 Grapevine Dr
- 4914 Sand Hill Dr
- 5540 Prairie Schooner Dr
