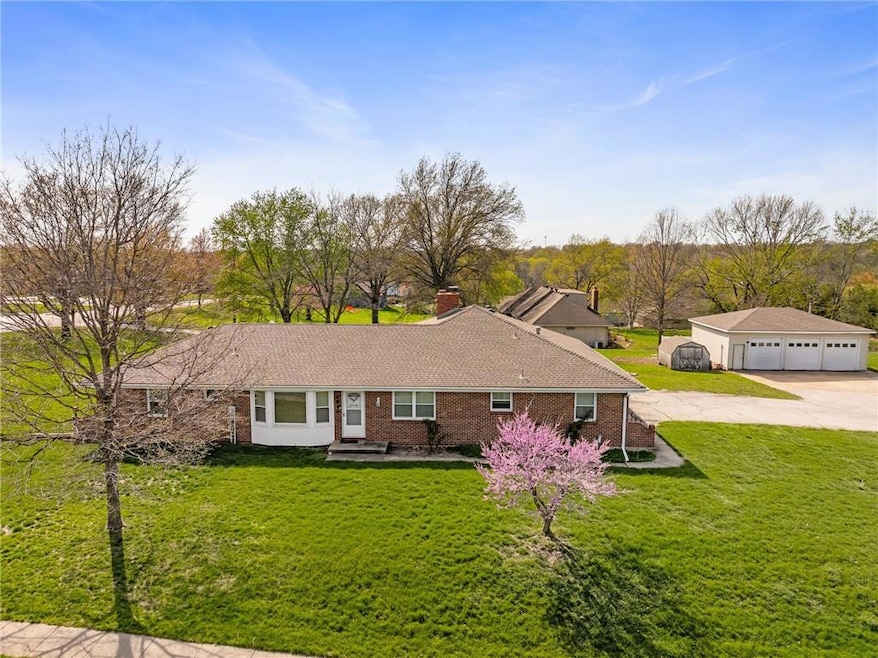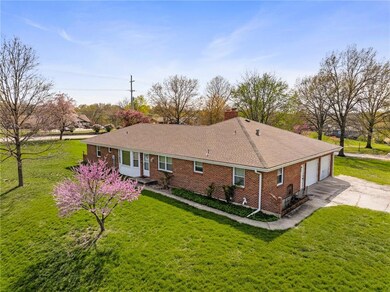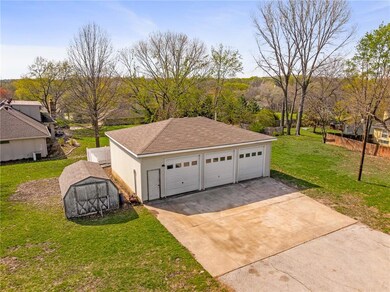6640 Pflumm Rd Shawnee, KS 66216
Estimated payment $3,246/month
Highlights
- 51,401 Sq Ft lot
- Ranch Style House
- Country Kitchen
- Shawnee Mission Northwest High School Rated A
- No HOA
- 5 Car Attached Garage
About This Home
This home will be sold with the adjoining lot next to it. QF241216-3072 Lot includes 11,108 sq. ft and unattached 3 car garage with 12 foot ceiing.. This property is currently zoned residential. This property sits on 1.5 acres..Total of 5 car garages..Detached garage has a lockbox. Lots of poential..THere are two different legal descriptions. If interested in subdividing please call the county. Seller has no knowledge and will ask buyers agent to verify all information to be correct.
Listing Agent
ReeceNichols - Leawood Brokerage Phone: 913-558-9533 License #SP00221258 Listed on: 04/10/2025

Home Details
Home Type
- Single Family
Est. Annual Taxes
- $4,221
Year Built
- Built in 1967
Lot Details
- 1.18 Acre Lot
Parking
- 5 Car Attached Garage
Home Design
- Ranch Style House
- Traditional Architecture
- Composition Roof
Interior Spaces
- 1,915 Sq Ft Home
- Family Room with Fireplace
- Carpet
- Country Kitchen
- Laundry on main level
- Basement
Bedrooms and Bathrooms
- 3 Bedrooms
Utilities
- Central Air
- Heating System Uses Natural Gas
- Septic Tank
Community Details
- No Home Owners Association
Listing and Financial Details
- Exclusions: see sellers disclosure
- Assessor Parcel Number QF241216-3052
- $0 special tax assessment
Map
Home Values in the Area
Average Home Value in this Area
Tax History
| Year | Tax Paid | Tax Assessment Tax Assessment Total Assessment is a certain percentage of the fair market value that is determined by local assessors to be the total taxable value of land and additions on the property. | Land | Improvement |
|---|---|---|---|---|
| 2024 | $4,221 | $38,721 | $11,958 | $26,763 |
| 2023 | $4,401 | $39,859 | $11,958 | $27,901 |
| 2022 | $3,887 | $34,948 | $10,381 | $24,567 |
| 2021 | $3,809 | $32,119 | $9,438 | $22,681 |
| 2020 | $3,637 | $30,210 | $8,588 | $21,622 |
| 2019 | $3,521 | $29,187 | $7,818 | $21,369 |
| 2018 | $3,338 | $27,520 | $7,818 | $19,702 |
| 2017 | $3,085 | $24,955 | $6,794 | $18,161 |
| 2016 | $2,896 | $23,080 | $6,794 | $16,286 |
| 2015 | $2,632 | $21,758 | $6,794 | $14,964 |
| 2013 | -- | $20,228 | $6,794 | $13,434 |
Property History
| Date | Event | Price | List to Sale | Price per Sq Ft |
|---|---|---|---|---|
| 11/21/2025 11/21/25 | Price Changed | $550,000 | -8.3% | $287 / Sq Ft |
| 07/31/2025 07/31/25 | For Sale | $600,000 | -- | $313 / Sq Ft |
Purchase History
| Date | Type | Sale Price | Title Company |
|---|---|---|---|
| Interfamily Deed Transfer | -- | Chicago Title Insurance Co | |
| Interfamily Deed Transfer | -- | Realty Title Co |
Mortgage History
| Date | Status | Loan Amount | Loan Type |
|---|---|---|---|
| Closed | $92,200 | No Value Available | |
| Closed | $83,000 | No Value Available |
Source: Heartland MLS
MLS Number: 2542656
APN: QF241216-3052
- 13415 W 66th Terrace
- 5713 Widmer St
- 12914 W 67th St
- 7105 Richards Dr
- 14204 W 63rd St
- 7029 Albervan St
- 6145 Park St
- 7115 Richards Dr
- 6143 Park St
- 14214 W 63rd St
- 13100 W 72nd St
- 14406 W 65th Terrace
- 13105 W 72nd St
- 12811 W 71st St
- 6564 Charles St
- 7107 Parkhill St
- 6556 Charles St
- 12225 W 64th Terrace
- 12300 W 67th Terrace
- 7130 Westgate St
- 6314 Caenen Lake Rd
- 6100 Park St
- 6701-6835 Lackman Rd
- 7110-7160 Lackman Rd
- 7325 Quivira Rd
- 15510 W 63rd St
- 12027 W 58th Place
- 5639 Rosehill Rd
- 6405 Maurer Rd
- 7130 King St
- 7620 Halsey St
- 7530 Cody St
- 11216 W 60th St
- 6013 King St Unit A
- 12000 W 77th Terrace
- 6016 Roger Rd
- 10405 W 70th Terrace
- 10302 W 62nd St
- 8201 Quivira Rd
- 7650 Goddard St



