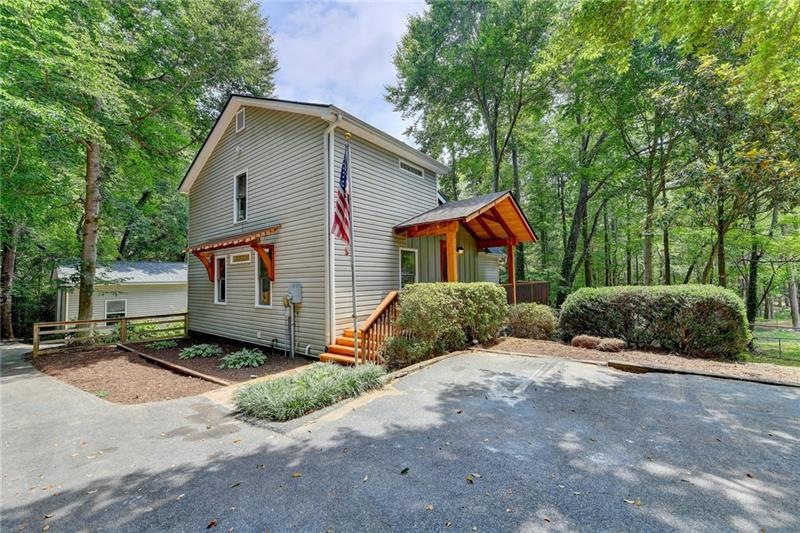Completely renovated top to bottom Lake front Cottage on South end of Lake Lanier. Approximately 2,400 square ft. on 1.72 acres with year-round lake view in calm cove off Young Deer Creek. 3 finished levels, 8' entry doors, open concept kitchen/family room with cathedral ceilings and cedar beams, wall of windows overlooking gorgeous level, wooded lot with flowing creek, easy access to water's edge. Spacious Master Retreat with beautiful bathroom featuring dual vanity, lighted mirror, massive walk-in shower with 2'x4' marble tiles and frameless glass shower door. 2 bedrooms and full bath on main level, finished basement already stubbed and plumbed for full bath, awesome detached, air-conditioned garage with 10"+ ceilings, would make a fantastic workshop! Very peaceful and private, listen to the creek and nature sing as you drink your morning coffee from the cedar-capped wrap around porch and lower patio. Tons of parking space, fenced yard, core line is in the water but no dock, or dock permit. Still great for launching kayak's, paddleboards, and fishing!!! Forsyth Co Schools, close to 400, shopping, entertainment and more!

