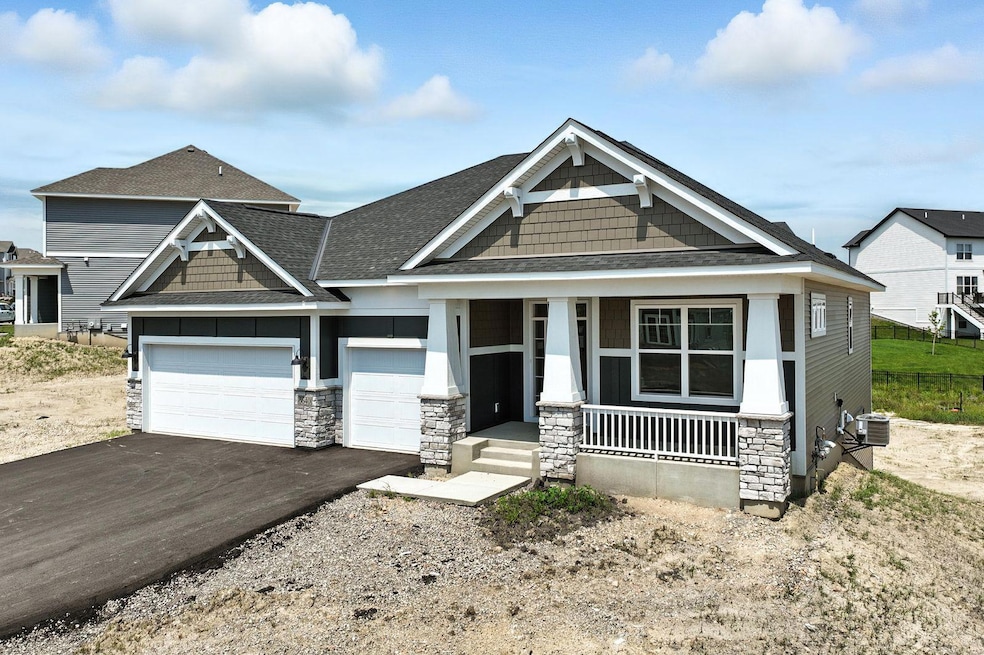
6640 Wolfberry Curve Minnetrista, MN 55331
Highlights
- New Construction
- Recreation Room
- Mud Room
- Shirley Hills Primary School Rated A
- Vaulted Ceiling
- Den
About This Home
As of August 2025The Langford home features an array of exterior options to get the look you want. This craftsman-style, single-story home offers a standard 3-car garage so you can have a spacious third stall for a workspace, a third car, or a summer boat. Featuring a spacious covered entry, the Langford has the kind of curb appeal you'll love. Sitting at 2,938 square feet, this 3-bedroom, 2.5-bath home has plenty of space to move about. Entering through the front, a spacious foyer with double closets sits adjacent to a den area, perfect for a home office or craft area. Heading to the back of the home, you'll be impressed with the optional vaulted ceilings, optional railing to open up the staircase, and optional decorative, arched soffits throughout. This home showcases character and charm beginning with the decorative art niche, which is an excellent spot to showcase a gorgeous vase or decorative accent piece. The main-floor laundry room acts as a mud room and leads into the open-concept kitchen, which showcases a large center island and convenient corner pantry. The main-level owner's suite has an optional tray-vault ceiling and an attached bathroom with a oversized walk-in closet. The lower level serves as an extra living space, thanks to its recreation room, multi-purpose flex space, 2 additional bedrooms, and bathroom. The lower level in this home is the perfect setup for visiting in-laws or guests. Contact us today to schedule a tour!
Home Details
Home Type
- Single Family
Year Built
- Built in 2025 | New Construction
Lot Details
- 0.26 Acre Lot
- Lot Dimensions are 99x150x50x153
HOA Fees
- $155 Monthly HOA Fees
Parking
- 3 Car Attached Garage
- Insulated Garage
Interior Spaces
- 1-Story Property
- Vaulted Ceiling
- Mud Room
- Family Room with Fireplace
- Dining Room
- Den
- Recreation Room
- Laundry Room
Kitchen
- Range
- Microwave
- Dishwasher
Bedrooms and Bathrooms
- 3 Bedrooms
Finished Basement
- Walk-Out Basement
- Basement Fills Entire Space Under The House
Outdoor Features
- Front Porch
Utilities
- Forced Air Heating and Cooling System
- 200+ Amp Service
Community Details
- Association fees include trash, shared amenities
- First Service Residential Association, Phone Number (952) 227-2700
- Built by HANS HAGEN HOMES AND M/I HOMES
- Woodland Cove Community
- Woodland Cove Subdivision
Listing and Financial Details
- Assessor Parcel Number 3411724430188
Similar Homes in Minnetrista, MN
Home Values in the Area
Average Home Value in this Area
Property History
| Date | Event | Price | Change | Sq Ft Price |
|---|---|---|---|---|
| 08/14/2025 08/14/25 | Sold | $650,000 | 0.0% | $221 / Sq Ft |
| 08/11/2025 08/11/25 | Off Market | $650,000 | -- | -- |
| 08/06/2025 08/06/25 | Price Changed | $650,000 | -2.3% | $221 / Sq Ft |
| 07/18/2025 07/18/25 | Price Changed | $665,000 | -4.3% | $226 / Sq Ft |
| 06/23/2025 06/23/25 | For Sale | $695,000 | -- | $237 / Sq Ft |
Tax History Compared to Growth
Map
Source: NorthstarMLS
MLS Number: 6760904
- 6633 Wolfberry Curve
- 4775 Switchgrass Ln
- 4759 Switchgrass Ln
- 6559 Bellflower Dr
- Langford Plan at Woodland Cove - Han Hagen Villa Collection
- Albany Plan at Woodland Cove - Carriage Collection
- Brooks Plan at Woodland Cove - Summit Townhome Collection
- Archer Plan at Woodland Cove - Prestige Collection
- Alexander Plan at Woodland Cove - Prestige Collection
- Grayson Plan at Woodland Cove - Han Hagen Villa Collection
- Marquette Plan at Woodland Cove - Carriage Collection
- Taylor Plan at Woodland Cove - Prestige Collection
- Bayfield Plan at Woodland Cove - Carriage Collection
- Dylan Plan at Woodland Cove - Summit Townhome Collection
- Marley Plan at Woodland Cove - Prestige Collection
- Leo Plan at Woodland Cove - Han Hagen Villa Collection
- Hillcrest Plan at Woodland Cove - Han Hagen Villa Collection
- Schulz Plan at Woodland Cove - Summit Townhome Collection
- Jordan Plan at Woodland Cove - Prestige Collection
- Amelia Plan at Woodland Cove - Han Hagen Villa Collection






