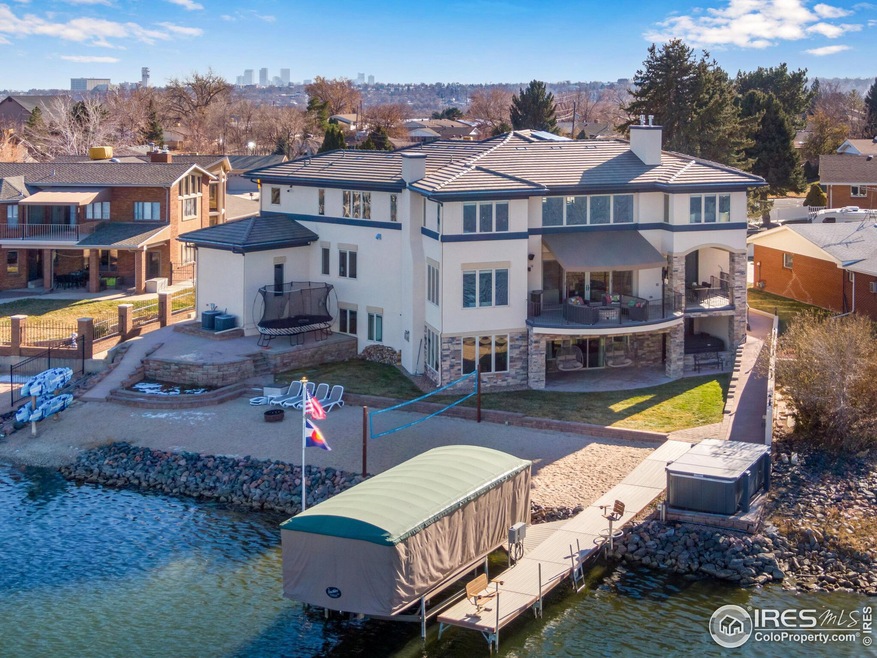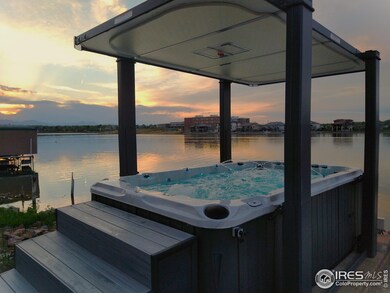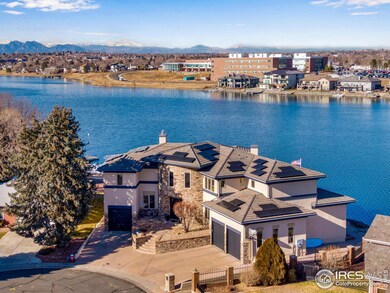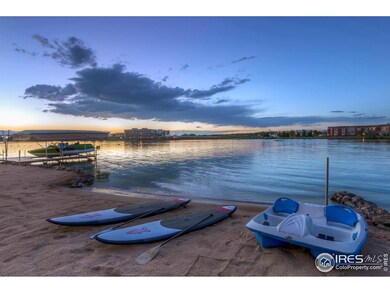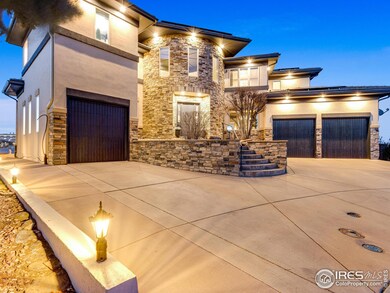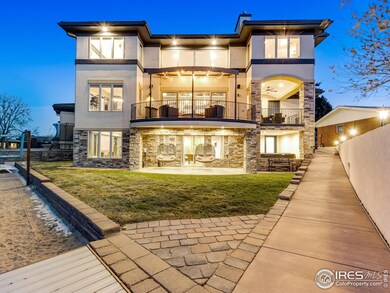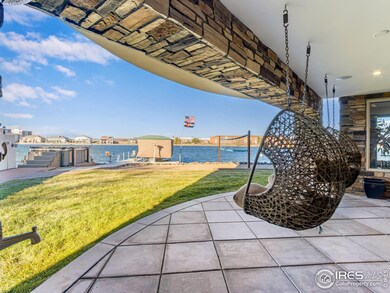Super rare opportunity to own this masterfully built 6,000+ sqft lakefront Villa with 5 bedroom/bathroom ensuites. High demand has most of these homes sold before they are even listed. Now's your chance to live the life of your dreams with beach volleyball, swimming, wake surfing, kayaking, tubing, paddle boarding, fishing, and more! This custom home is one of the finest and largest homes on the entire lake with some of the best views of the lake and mountains! You have 100' of waterfront with your own private beach and boat slip and dock. Keep your boat on the lake year-round. Come have a look at this masterpiece. Just 10 minutes from downtown Denver, 5 minutes to the Highlands, and 25 minutes from the Denver airport. Designed with professional quality finishes and furnishings, which are negotiable. Included Hidden Lake Ski Club Membership gives you full access to the lake to enjoy all your favorite watersport activities. This home truly has it all...grand entrance, outside fireplaces, swim spa, 2nd private hot tub, multiple wet bars, theatre room, wide planked wood floors, gourmet kitchen, spiral staircase, formal dining room and wine room, double vaulted ceilings, and expansive lake views from virtually every window in the home. One of the most unique water sport properties in all of Colorado!

