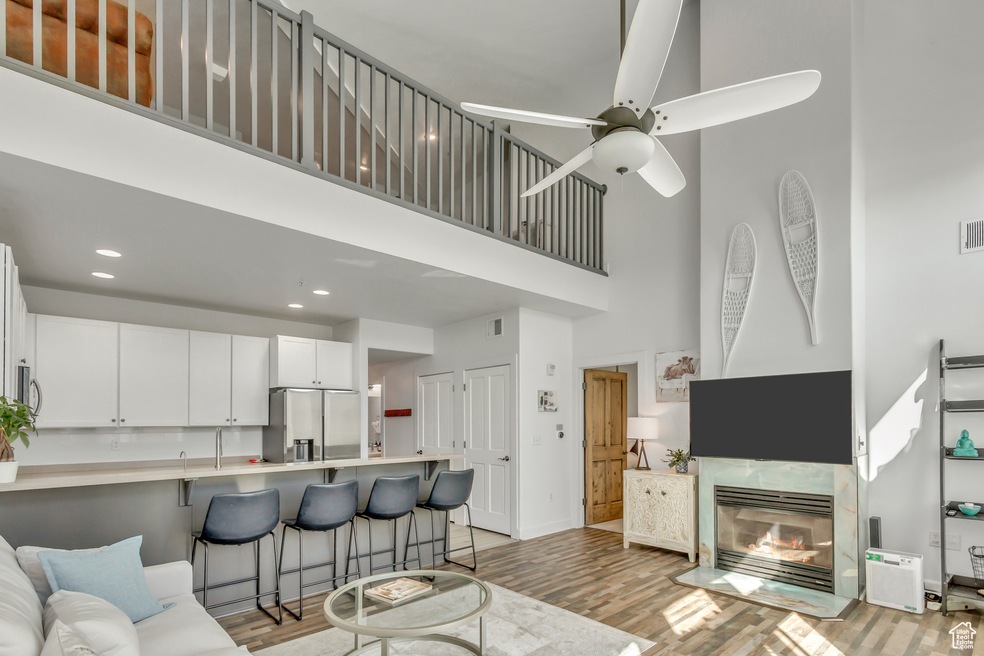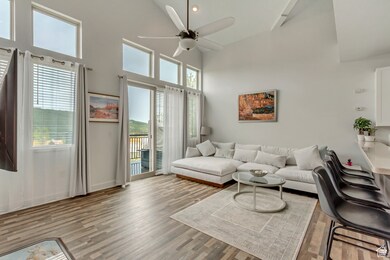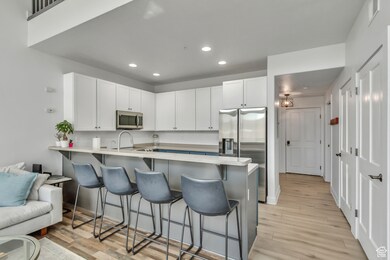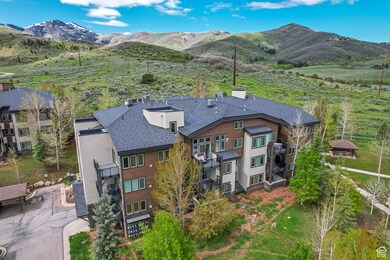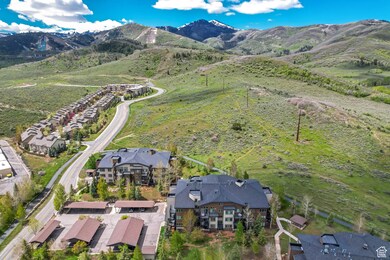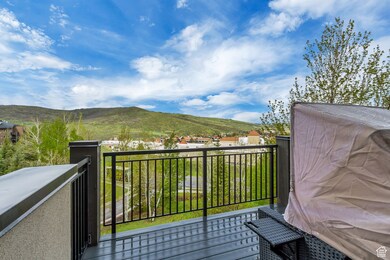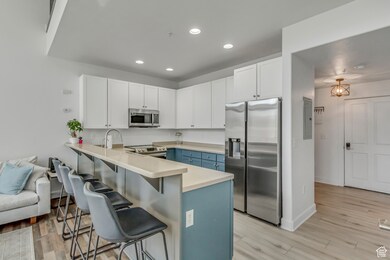
6641 Overland Dr Unit D-304 Park City, UT 84098
Estimated payment $5,830/month
Highlights
- Building Security
- Heated Pool and Spa
- Mature Trees
- Trailside School Rated 10
- Updated Kitchen
- Mountain View
About This Home
Whether you are looking for a convenient commuter home in Park City, a strong nightly rental income producing investment or a great "Mountain Lifestyle" vacation getaway, you owe it to yourself to consider this property! This Crestview Penthouse 2 Bedroom 3 Bath Loft is Park City Living at it's Best! Come see for yourself! The Main Level Primary Suite features walk-in closet with glass encased shower that exudes luxury. New Stainless Appliances include Samsung induction range, Samsung refrigerator with ice-maker and R/O filtered water, microwave and dishwasher to make entertaining effortless. Enjoy Your Fresh Park City Mountain Life while taking in the Glenwild view from every window and your private deck. The spacious 2nd floor loft feels like a private Villa. Loft space has vaulted ceilings, an open family area large enough to host a pool table and private office, w/ double closets, full bath, 2nd bedroom is 17'x11' + walk-in closet. Remodeled bathrooms are freshly equipped with custom cabinetry, quartzite vanity counters, designer tile & LVP flooring. New Culligan Water Softener & R/O filtration system. Complete exterior remodel includes stone, stucco, roof, new triple pane sliding glass door and encasement window system and private trex deck. Crestview is located In Park City School District, convenient to Kimball Junction & Park City dining, shopping and entertainment with easy commuter access to winter/summer outdoor recreation at Utah Olympic Park, Woodward, PC Resorts world class skiing, cycling, hiking, golf, fishing & water sports. Nightly Rentals Allowed. On Park City FREE Bus Route. Seller Paid '23 Special Assessment.
Listing Agent
Leslie Saunders
Presidio Real Estate (River Heights) License #5452196 Listed on: 05/15/2025
Open House Schedule
-
Saturday, July 19, 20251:00 to 4:00 pm7/19/2025 1:00:00 PM +00:007/19/2025 4:00:00 PM +00:00Add to Calendar
Property Details
Home Type
- Condominium
Est. Annual Taxes
- $5,013
Year Built
- Built in 2001
Lot Details
- Landscaped
- Sloped Lot
- Sprinkler System
- Mature Trees
- Pine Trees
- Wooded Lot
HOA Fees
- $981 Monthly HOA Fees
Parking
- 1 Car Attached Garage
- 1 Carport Space
Property Views
- Mountain
- Valley
Home Design
- Pitched Roof
- Composition Roof
- Stone Siding
- Stucco
Interior Spaces
- 1,728 Sq Ft Home
- 2-Story Property
- Vaulted Ceiling
- Ceiling Fan
- Self Contained Fireplace Unit Or Insert
- Gas Log Fireplace
- Double Pane Windows
- Blinds
- Sliding Doors
- Entrance Foyer
- Carpet
- Attic Fan
Kitchen
- Updated Kitchen
- Free-Standing Range
- Microwave
- Disposal
Bedrooms and Bathrooms
- 2 Bedrooms | 1 Primary Bedroom on Main
- Walk-In Closet
Laundry
- Dryer
- Washer
Home Security
- Smart Thermostat
- Alarm System
Pool
- Heated Pool and Spa
- Fence Around Pool
Outdoor Features
- Balcony
- Open Patio
Schools
- Trailside Elementary School
- Ecker Hill Middle School
- Park City High School
Utilities
- Forced Air Heating and Cooling System
- Natural Gas Connected
- Sewer Paid
Listing and Financial Details
- Home warranty included in the sale of the property
- Assessor Parcel Number CVC-II-D-304
Community Details
Overview
- Association fees include security, cable TV, insurance, ground maintenance, sewer, trash, water
- Jim Simmons, All Seasons Association, Phone Number (435) 200-8102
- Crestview Condominium Phase Ii Subdivision
Amenities
- Community Barbecue Grill
- Picnic Area
- Sauna
- Clubhouse
Recreation
- Community Pool
- Hiking Trails
- Bike Trail
- Snow Removal
Pet Policy
- Pets Allowed
Security
- Building Security
- Controlled Access
- Fire and Smoke Detector
Map
Home Values in the Area
Average Home Value in this Area
Tax History
| Year | Tax Paid | Tax Assessment Tax Assessment Total Assessment is a certain percentage of the fair market value that is determined by local assessors to be the total taxable value of land and additions on the property. | Land | Improvement |
|---|---|---|---|---|
| 2023 | $3,820 | $691,200 | $0 | $691,200 |
| 2022 | $3,497 | $560,000 | $0 | $560,000 |
| 2021 | $2,959 | $415,000 | $140,000 | $275,000 |
| 2020 | $2,747 | $365,000 | $140,000 | $225,000 |
| 2019 | $2,859 | $365,000 | $140,000 | $225,000 |
| 2018 | $2,310 | $295,000 | $95,000 | $200,000 |
| 2017 | $1,992 | $275,000 | $75,000 | $200,000 |
| 2016 | $2,141 | $275,000 | $75,000 | $200,000 |
| 2015 | $2,263 | $275,000 | $0 | $0 |
| 2013 | $2,127 | $245,000 | $0 | $0 |
Property History
| Date | Event | Price | Change | Sq Ft Price |
|---|---|---|---|---|
| 07/05/2025 07/05/25 | Price Changed | $799,900 | -3.5% | $463 / Sq Ft |
| 06/12/2025 06/12/25 | Price Changed | $829,000 | -3.6% | $480 / Sq Ft |
| 05/24/2025 05/24/25 | Price Changed | $859,900 | -2.8% | $498 / Sq Ft |
| 05/16/2025 05/16/25 | For Sale | $884,900 | -- | $512 / Sq Ft |
Purchase History
| Date | Type | Sale Price | Title Company |
|---|---|---|---|
| Special Warranty Deed | -- | None Listed On Document | |
| Special Warranty Deed | -- | -- | |
| Warranty Deed | -- | First American Title | |
| Warranty Deed | -- | First American Sun Peak | |
| Special Warranty Deed | -- | Empire Land Title Inc | |
| Trustee Deed | $263,122 | -- |
Mortgage History
| Date | Status | Loan Amount | Loan Type |
|---|---|---|---|
| Previous Owner | $400,000 | New Conventional |
Similar Homes in Park City, UT
Source: UtahRealEstate.com
MLS Number: 2085383
APN: CVC-II-D-304
- 6641 N 2200 W Unit A107
- 6605 N 2200 W Unit E205
- 6605 Overland Dr Unit E 304
- 6749 N 2200 W Unit 303
- 6749 N 2200 W Unit 102
- 6749 N 2200 W Unit 302
- 6785 N 2200 W Unit 207
- 6831 N 2200 W Unit 12K
- 6821 N 2200 W Unit 11C
- 6821 N 2200 W Unit 11K
- 6861 W 2200 Unit 9u
- 6861 N 2200 W Unit 9
- 6861 N 2200 W Unit 9D
- 6861 N 2200 W Unit 9U
- 6871 N 2200 W Unit 8L
- 6871 N 2200 W Unit 8
- 6915 Powderwood Dr Unit 6U
- 6955 N 2200 W Unit 4E
- 7035 N 2200 W Unit 3W
- 7035 N 2200 W Unit 3O
- 6861 W 2200 Unit 9w
- 6955 N 2200 W Unit 4E
- 6955 N 2200 W Unit 4
- 7065 N 2200 W Unit 2I
- 7065 N 2200 W Unit 2V
- 7065 N 2200 W Unit 2
- 6010 Fox Pointe Cir Unit A1
- 6653 Trout Creek Ct
- 6672 Trout Creek Ct
- 5640 Kodiak Way
- 6169 Park Ln S
- 5581 Oslo Ln
- 5519 Lillehammer Ln Unit 1103
- 5519 Lillehammer Ln Unit 1309
- 1600 Pinebrook Blvd Unit i-3
- 7797 Tall Oaks Dr
- 1600 Pinebrook Blvd Unit C2
- 3271 Big Spruce Way
- 2690 Cottage Loop
- 900 Bitner Rd Unit F34
