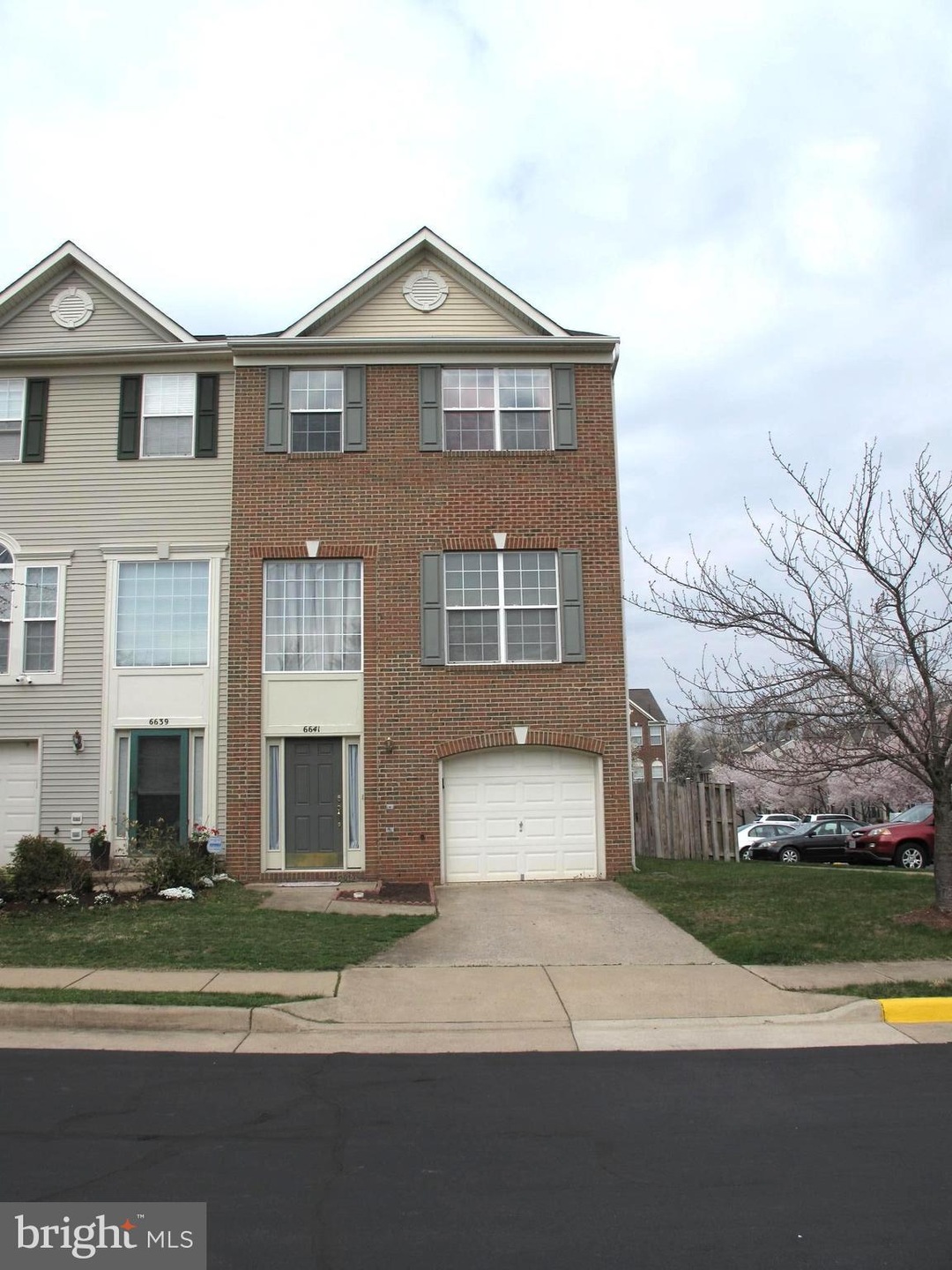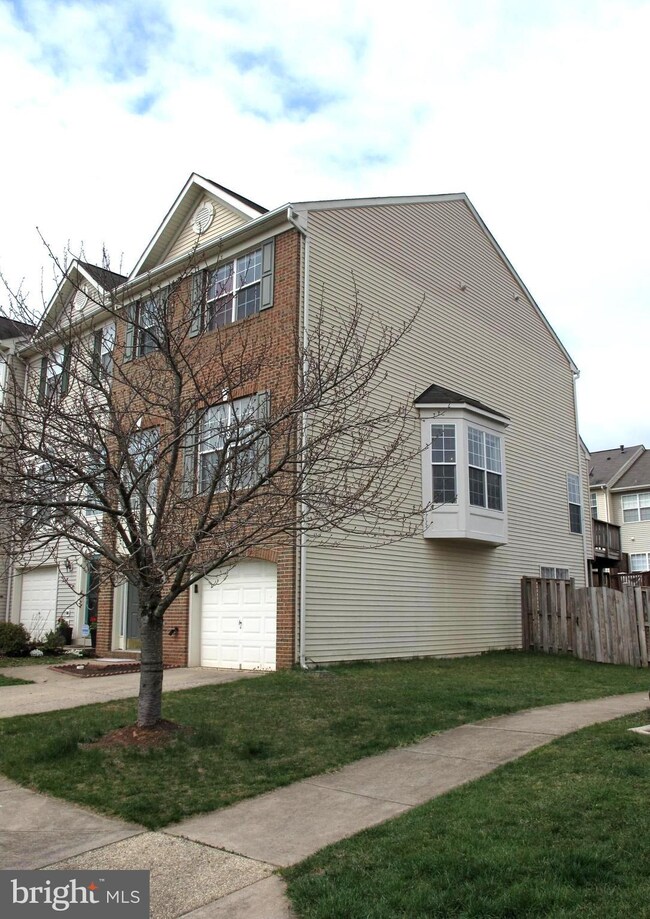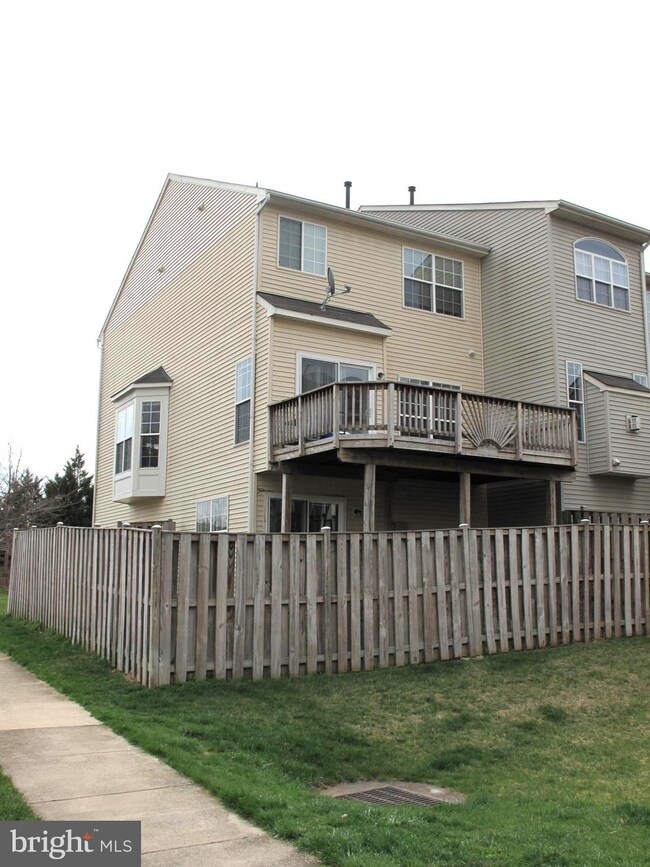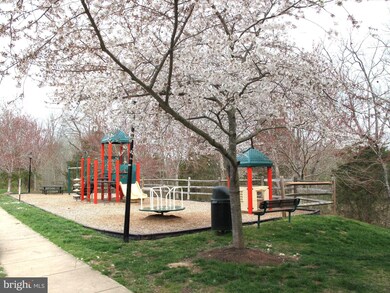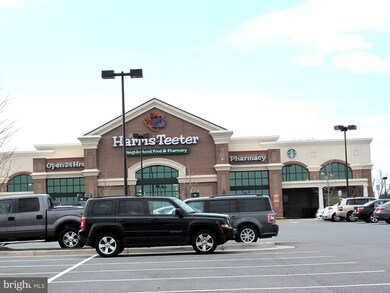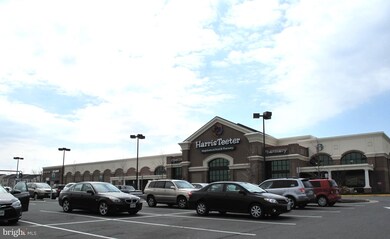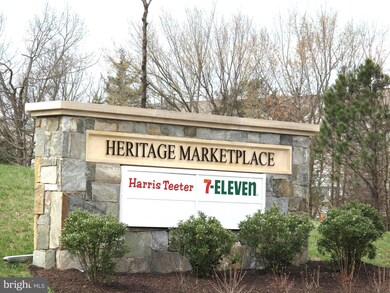
6641 Roderick Loop Gainesville, VA 20155
Heritage Hunt NeighborhoodHighlights
- Open Floorplan
- Deck
- Corner Lot
- Bull Run Middle School Rated A-
- Contemporary Architecture
- <<doubleOvenToken>>
About This Home
As of June 2018Gorgeous brick front end unit garage townhome offering 3BR 2 Full 2 Half baths, bay window, open floor plan w/gourmet kitchen, sliding glass door leading to spacious deck great for entertaining, walk out ground level w/fenced back yard, Cathedral ceilings. Plenty of visitor parking.
Last Agent to Sell the Property
Tina Anguelova
Long & Foster Real Estate, Inc. Listed on: 04/13/2018

Townhouse Details
Home Type
- Townhome
Est. Annual Taxes
- $3,671
Year Built
- Built in 2002
Lot Details
- 2,740 Sq Ft Lot
- 1 Common Wall
- Back Yard Fenced
- Property is in very good condition
HOA Fees
- $72 Monthly HOA Fees
Parking
- 1 Car Attached Garage
- Basement Garage
- Garage Door Opener
Home Design
- Contemporary Architecture
- Brick Exterior Construction
- Asphalt Roof
Interior Spaces
- Property has 3 Levels
- Open Floorplan
- Screen For Fireplace
- Fireplace Mantel
- Window Treatments
- Combination Kitchen and Dining Room
Kitchen
- <<doubleOvenToken>>
- Cooktop<<rangeHoodToken>>
- Dishwasher
- Kitchen Island
- Disposal
Bedrooms and Bathrooms
- 3 Bedrooms
- En-Suite Bathroom
- 3.5 Bathrooms
Laundry
- Dryer
- Washer
Outdoor Features
- Deck
Utilities
- Forced Air Heating and Cooling System
- Natural Gas Water Heater
Listing and Financial Details
- Tax Lot 49
- Assessor Parcel Number 206009
Community Details
Overview
- Association fees include trash, snow removal, management
- Built by RICHMOND AMERICAN HOMES
- Carterwood Community Assoc. Community
- Carterwood Subdivision
- The community has rules related to commercial vehicles not allowed
Recreation
- Community Playground
Pet Policy
- Pets Allowed
Ownership History
Purchase Details
Home Financials for this Owner
Home Financials are based on the most recent Mortgage that was taken out on this home.Purchase Details
Home Financials for this Owner
Home Financials are based on the most recent Mortgage that was taken out on this home.Purchase Details
Home Financials for this Owner
Home Financials are based on the most recent Mortgage that was taken out on this home.Purchase Details
Home Financials for this Owner
Home Financials are based on the most recent Mortgage that was taken out on this home.Similar Homes in the area
Home Values in the Area
Average Home Value in this Area
Purchase History
| Date | Type | Sale Price | Title Company |
|---|---|---|---|
| Gift Deed | -- | None Listed On Document | |
| Warranty Deed | $360,000 | Multiple | |
| Warranty Deed | $344,900 | -- | |
| Deed | $214,715 | -- |
Mortgage History
| Date | Status | Loan Amount | Loan Type |
|---|---|---|---|
| Open | $356,267 | New Conventional | |
| Previous Owner | $365,200 | New Conventional | |
| Previous Owner | $349,200 | New Conventional | |
| Previous Owner | $2,500 | Stand Alone Second | |
| Previous Owner | $5,000 | Stand Alone Second | |
| Previous Owner | $348,690 | VA | |
| Previous Owner | $349,300 | VA | |
| Previous Owner | $353,789 | No Value Available | |
| Previous Owner | $352,300 | VA | |
| Previous Owner | $170,000 | No Value Available |
Property History
| Date | Event | Price | Change | Sq Ft Price |
|---|---|---|---|---|
| 08/29/2022 08/29/22 | Rented | $2,350 | 0.0% | -- |
| 08/27/2022 08/27/22 | Under Contract | -- | -- | -- |
| 08/26/2022 08/26/22 | For Rent | $2,350 | 0.0% | -- |
| 06/04/2018 06/04/18 | Sold | $360,000 | +1.4% | $165 / Sq Ft |
| 04/17/2018 04/17/18 | Pending | -- | -- | -- |
| 04/13/2018 04/13/18 | For Sale | $355,000 | 0.0% | $162 / Sq Ft |
| 05/04/2017 05/04/17 | Rented | $2,050 | +5.1% | -- |
| 05/03/2017 05/03/17 | Under Contract | -- | -- | -- |
| 04/23/2017 04/23/17 | For Rent | $1,950 | +2.6% | -- |
| 09/11/2014 09/11/14 | Rented | $1,900 | 0.0% | -- |
| 09/11/2014 09/11/14 | Under Contract | -- | -- | -- |
| 08/17/2014 08/17/14 | For Rent | $1,900 | -- | -- |
Tax History Compared to Growth
Tax History
| Year | Tax Paid | Tax Assessment Tax Assessment Total Assessment is a certain percentage of the fair market value that is determined by local assessors to be the total taxable value of land and additions on the property. | Land | Improvement |
|---|---|---|---|---|
| 2024 | $5,070 | $509,800 | $126,300 | $383,500 |
| 2023 | $4,721 | $453,700 | $119,300 | $334,400 |
| 2022 | $5,047 | $447,000 | $116,900 | $330,100 |
| 2021 | $4,696 | $384,400 | $100,300 | $284,100 |
| 2020 | $5,620 | $362,600 | $97,300 | $265,300 |
| 2019 | $5,323 | $343,400 | $94,800 | $248,600 |
| 2018 | $3,841 | $318,100 | $88,400 | $229,700 |
| 2017 | $3,783 | $305,800 | $88,400 | $217,400 |
| 2016 | $3,672 | $299,500 | $84,500 | $215,000 |
| 2015 | $3,352 | $304,800 | $107,500 | $197,300 |
| 2014 | $3,352 | $267,000 | $74,400 | $192,600 |
Agents Affiliated with this Home
-
Viyan Ali

Seller's Agent in 2022
Viyan Ali
Keller Williams Realty
(703) 401-8227
27 Total Sales
-
Sam Said

Seller Co-Listing Agent in 2022
Sam Said
Keller Williams Realty
(703) 785-5444
51 Total Sales
-
W
Buyer's Agent in 2022
Woodrow Gregg
Network Realty Group
-
T
Seller's Agent in 2018
Tina Anguelova
Long & Foster
-
Tim Belanger

Seller Co-Listing Agent in 2018
Tim Belanger
Long & Foster
(703) 475-5242
35 Total Sales
-
Gail Romansky

Buyer's Agent in 2018
Gail Romansky
Pearson Smith Realty, LLC
(703) 980-5300
117 Total Sales
Map
Source: Bright MLS
MLS Number: 1000393864
APN: 7398-60-1441
- 6688 Roderick Loop
- 13986 Chelmsford Dr
- 13890 Chelmsford Dr Unit 313
- 13891 Chelmsford Dr Unit 201
- 14387 Newbern Loop
- 6805 Tred Avon Place
- 14109 Snickersville Dr
- 14291 Newbern Loop
- 6769 Arthur Hills Dr
- 13882 Cinch Ln
- 14313 Broughton Place
- 6848 Tred Avon Place
- 6813 Avalon Isle Way
- 14192 Haro Trail
- 6901 Bitterroot Ct
- 6413 Morven Park Ln
- 6702 Selbourne Ln
- 14036 Cannondale Way
- 18246 Camdenhurst Dr
- 18257 Camdenhurst Dr
