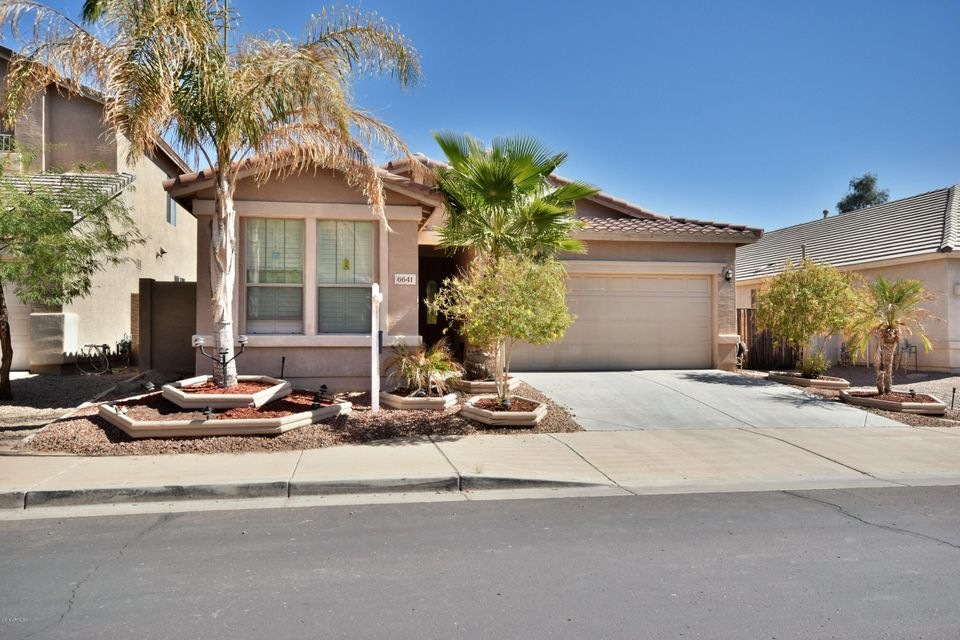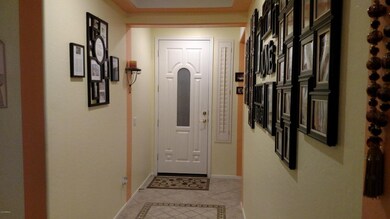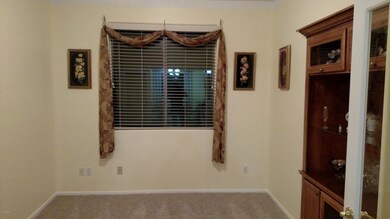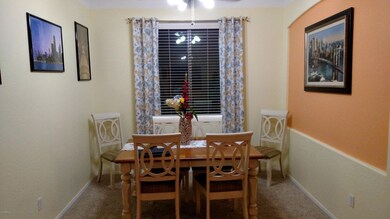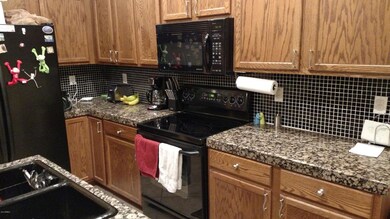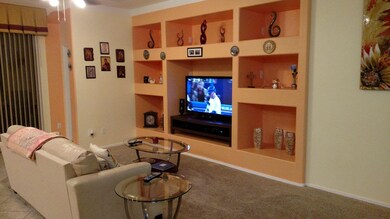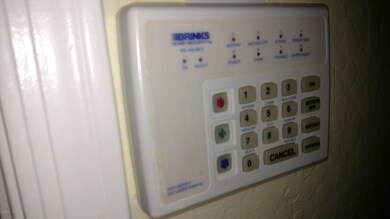
6641 S 57th Ave Laveen, AZ 85339
Laveen NeighborhoodEstimated Value: $391,000 - $422,000
Highlights
- Golf Course Community
- Play Pool
- Contemporary Architecture
- Phoenix Coding Academy Rated A
- Gated Community
- Granite Countertops
About This Home
As of December 2016Wow Gated Golf course comm @$205,000! Engle home across from green belt. Floor plan offers large entry way with high ceiling thru out home. Note pride of ownership with custom paint thru out, large ceramic tile kitchen, baths, laundry room & hallways. Carpet in living room and bedrooms. Floor plan has nice den office with glass doors for privacy. Huge split master retreat bedroom on backside with walk in closet, master bath with dual sinks, separate garden tub and shower. Kitchen has granite tile counter tops, built-n microwave, Refrigerator, clean top range, Dark oak cabinets. Outback nice patio area w/ play pool, water feature, popup cleaning system. Also View fence to green belt. Laundry room w/built in cabinets. Seller will leave washer, Dryer & refrigerator acceptable offer.
Last Agent to Sell the Property
West USA Realty License #BR113578000 Listed on: 10/18/2016

Last Buyer's Agent
Jennifer Dickman
Citiea License #SA649628000

Home Details
Home Type
- Single Family
Est. Annual Taxes
- $1,591
Year Built
- Built in 2004
Lot Details
- 5,310 Sq Ft Lot
- Desert faces the front and back of the property
- Wrought Iron Fence
- Block Wall Fence
- Grass Covered Lot
HOA Fees
- $69 Monthly HOA Fees
Parking
- 2 Car Garage
Home Design
- Contemporary Architecture
- Wood Frame Construction
- Tile Roof
- Stucco
Interior Spaces
- 1,763 Sq Ft Home
- 1-Story Property
- Ceiling height of 9 feet or more
- Double Pane Windows
Kitchen
- Eat-In Kitchen
- Built-In Microwave
- Kitchen Island
- Granite Countertops
Flooring
- Carpet
- Tile
Bedrooms and Bathrooms
- 3 Bedrooms
- Primary Bathroom is a Full Bathroom
- 2 Bathrooms
- Dual Vanity Sinks in Primary Bathroom
- Bathtub With Separate Shower Stall
Outdoor Features
- Play Pool
- Covered patio or porch
Schools
- Laveen Elementary School
- Vista Del Sur Accelerated Middle School
- Cesar Chavez High School
Utilities
- Refrigerated Cooling System
- Heating System Uses Natural Gas
Listing and Financial Details
- Tax Lot 248
- Assessor Parcel Number 104-91-248
Community Details
Overview
- Association fees include ground maintenance
- Apm Association, Phone Number (480) 941-1077
- Built by Engle Homes
- Cottonfields Community Replat Subdivision
Recreation
- Golf Course Community
- Bike Trail
Security
- Gated Community
Ownership History
Purchase Details
Home Financials for this Owner
Home Financials are based on the most recent Mortgage that was taken out on this home.Purchase Details
Home Financials for this Owner
Home Financials are based on the most recent Mortgage that was taken out on this home.Purchase Details
Home Financials for this Owner
Home Financials are based on the most recent Mortgage that was taken out on this home.Purchase Details
Home Financials for this Owner
Home Financials are based on the most recent Mortgage that was taken out on this home.Similar Homes in the area
Home Values in the Area
Average Home Value in this Area
Purchase History
| Date | Buyer | Sale Price | Title Company |
|---|---|---|---|
| Gibbs Jaines | $208,000 | Magnus Title Agency | |
| Paraskevas Robin T | $135,000 | Fidelity Natl Title Ins Co | |
| Schiller Randy | $289,000 | Capital Title Agency Inc | |
| Jones Carl | $234,294 | First American Title Ins Co |
Mortgage History
| Date | Status | Borrower | Loan Amount |
|---|---|---|---|
| Open | Gibbs James | $192,500 | |
| Closed | Gibbs Jaines | $204,232 | |
| Previous Owner | Paraskevas Robin T | $132,554 | |
| Previous Owner | Schiller Randy | $57,800 | |
| Previous Owner | Schiller Randy | $231,200 | |
| Previous Owner | Jones Carl | $160,000 |
Property History
| Date | Event | Price | Change | Sq Ft Price |
|---|---|---|---|---|
| 12/29/2016 12/29/16 | Sold | $208,000 | +1.5% | $118 / Sq Ft |
| 11/20/2016 11/20/16 | Pending | -- | -- | -- |
| 10/18/2016 10/18/16 | For Sale | $205,000 | -- | $116 / Sq Ft |
Tax History Compared to Growth
Tax History
| Year | Tax Paid | Tax Assessment Tax Assessment Total Assessment is a certain percentage of the fair market value that is determined by local assessors to be the total taxable value of land and additions on the property. | Land | Improvement |
|---|---|---|---|---|
| 2025 | $2,210 | $15,898 | -- | -- |
| 2024 | $2,169 | $15,141 | -- | -- |
| 2023 | $2,169 | $29,650 | $5,930 | $23,720 |
| 2022 | $2,103 | $22,460 | $4,490 | $17,970 |
| 2021 | $2,120 | $21,250 | $4,250 | $17,000 |
| 2020 | $2,064 | $19,410 | $3,880 | $15,530 |
| 2019 | $2,069 | $17,410 | $3,480 | $13,930 |
| 2018 | $1,968 | $15,370 | $3,070 | $12,300 |
| 2017 | $1,861 | $14,730 | $2,940 | $11,790 |
| 2016 | $1,766 | $14,580 | $2,910 | $11,670 |
| 2015 | $1,591 | $13,920 | $2,780 | $11,140 |
Agents Affiliated with this Home
-
Dale Chandler

Seller's Agent in 2016
Dale Chandler
West USA Realty
(623) 337-8881
1 in this area
77 Total Sales
-

Buyer's Agent in 2016
Jennifer Dickman
Citiea
(480) 433-5989
Map
Source: Arizona Regional Multiple Listing Service (ARMLS)
MLS Number: 5513728
APN: 104-91-248
- 6829 S 58th Ave
- 6618 S 54th Ln
- 5440 W Apollo Rd
- 5553 W Minton Ave
- 5750 W T Ryan Ln
- 7319 S 56th Dr
- 5345 W Leodra Ln
- 5342 W Maldonado Rd
- 5526 W Ellis Dr
- 5543 W Kowalsky Ln
- 5635 W Huntington Dr
- 5239 W Leodra Ln
- 5218 W Lydia Ln
- 6103 S 54th Ave
- 5822 W Huntington Dr
- 5616 W Hidalgo Ave
- 4305 W Baseline Rd
- 5401 W Jessica Ln
- 5635 W Pecan Rd
- 5123 W Novak Way
- 6641 S 57th Ave
- 6637 S 57th Ave
- 6645 S 57th Ave
- 6633 S 57th Ave
- 5654 W Vineyard Rd
- 6629 S 57th Ave
- 5642 W St Anne Ave
- 6642 S 57th Ave
- 6646 S 57th Ave
- 6638 S 57th Ave
- 5646 W Vineyard Rd
- 6625 S 57th Ave
- 6634 S 57th Ave
- 5638 W St Anne Ave
- 6630 S 57th Ave
- 6621 S 57th Ave
- 5634 W St Anne Ave
- 6626 S 57th Ave
- 5657 W Vineyard Rd
- 5653 W Vineyard Rd
