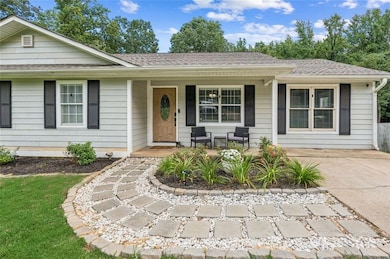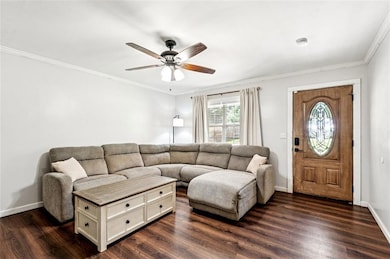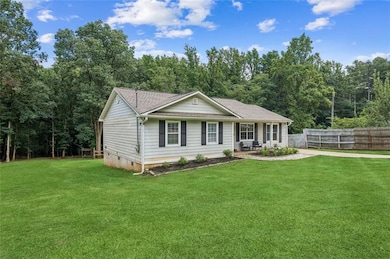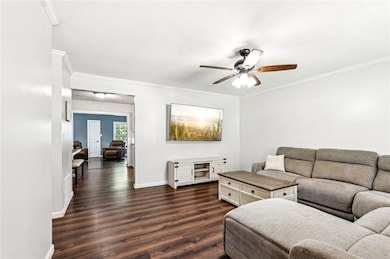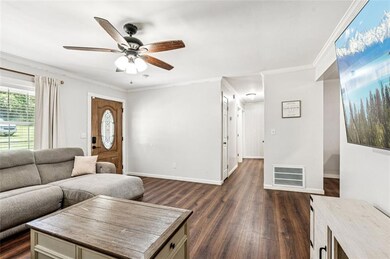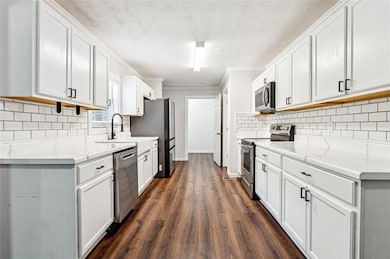6642 Nix Rd Dawsonville, GA 30534
Lake Lanier NeighborhoodEstimated payment $2,207/month
Highlights
- Deck
- Wooded Lot
- Vaulted Ceiling
- Chestatee Elementary School Rated A-
- Rural View
- Ranch Style House
About This Home
Welcome Home! This charming 4 bedroom/1.5 bath ranch style home is situated on a 1.3 acres (an additional piece of land was added to the original 1.1 and its Tax Parcel # is 300-174) which give lots of room to grow! As you enter the home, you will be greeted by a spacious and inviting living room with large windows that let in an abundance of natural light. The LR seamlessly flows into the dining room and den area with a gorgeous vaulted and beamed ceiling, providing the perfect space for entertaining guests. The kitchen features new countertops and backsplash and plenty of cabinet storage. The primary bedroom is spacious and offers an en-suite half bathroom and walk in closet. The 3 additional bedrooms are bright and cozy, with plenty of natural light and storage. The full bathroom is located in the hallway near the other bedrooms. Step outside onto the back deck and enjoy the serene views of the wooded backyard, perfect for relaxing and enjoying natures wildlife. The yard is large enough to host family gatherings or for your furry friends to run around. Other notable features of the home includes a large storage shed/shop and a already built chicken/turkey coop. The location is unbeatable, with easy access to Dawsonville, Cumming, Gainesville and Lake Lanier! NO HOA!!
Home Details
Home Type
- Single Family
Est. Annual Taxes
- $3,069
Year Built
- Built in 1981
Lot Details
- 1.11 Acre Lot
- Property fronts a county road
- Level Lot
- Wooded Lot
- Back Yard
Parking
- Driveway
Home Design
- Ranch Style House
- Combination Foundation
- Shingle Roof
- Cement Siding
Interior Spaces
- 1,560 Sq Ft Home
- Vaulted Ceiling
- Ceiling Fan
- Den
- Laminate Flooring
- Rural Views
- Fire and Smoke Detector
- Laundry Room
Kitchen
- Electric Range
- Dishwasher
- White Kitchen Cabinets
Bedrooms and Bathrooms
- 4 Main Level Bedrooms
Outdoor Features
- Deck
- Outbuilding
Schools
- Chestatee Elementary School
- Little Mill Middle School
- East Forsyth High School
Utilities
- Central Heating and Cooling System
- 110 Volts
- Well
- Septic Tank
- High Speed Internet
- Phone Available
- Cable TV Available
Community Details
- None/ No Hoa Subdivision
Listing and Financial Details
- Assessor Parcel Number 288 022
Map
Home Values in the Area
Average Home Value in this Area
Tax History
| Year | Tax Paid | Tax Assessment Tax Assessment Total Assessment is a certain percentage of the fair market value that is determined by local assessors to be the total taxable value of land and additions on the property. | Land | Improvement |
|---|---|---|---|---|
| 2025 | $3,069 | $143,592 | $45,020 | $98,572 |
| 2024 | $3,069 | $125,172 | $30,304 | $94,868 |
| 2023 | $1,796 | $72,984 | $30,304 | $42,680 |
| 2022 | $672 | $47,924 | $17,876 | $30,048 |
| 2021 | $1,323 | $47,924 | $17,876 | $30,048 |
| 2020 | $1,291 | $46,748 | $17,876 | $28,872 |
| 2019 | $1,110 | $40,144 | $13,812 | $26,332 |
| 2018 | $845 | $30,808 | $13,812 | $16,996 |
| 2017 | $664 | $23,908 | $12,188 | $11,720 |
| 2016 | $444 | $16,000 | $9,752 | $6,248 |
| 2015 | $445 | $16,000 | $9,752 | $6,248 |
| 2014 | $735 | $32,672 | $9,752 | $22,920 |
Property History
| Date | Event | Price | List to Sale | Price per Sq Ft | Prior Sale |
|---|---|---|---|---|---|
| 11/03/2025 11/03/25 | Price Changed | $370,000 | -2.6% | $237 / Sq Ft | |
| 08/05/2025 08/05/25 | Price Changed | $380,000 | -5.0% | $244 / Sq Ft | |
| 07/03/2025 07/03/25 | For Sale | $399,900 | +23.0% | $256 / Sq Ft | |
| 06/26/2023 06/26/23 | Sold | $325,000 | -1.5% | $208 / Sq Ft | View Prior Sale |
| 05/12/2023 05/12/23 | Pending | -- | -- | -- | |
| 05/11/2023 05/11/23 | Price Changed | $330,000 | -5.7% | $212 / Sq Ft | |
| 05/03/2023 05/03/23 | For Sale | $350,000 | -- | $224 / Sq Ft |
Purchase History
| Date | Type | Sale Price | Title Company |
|---|---|---|---|
| Special Warranty Deed | $325,000 | None Listed On Document | |
| Quit Claim Deed | -- | None Listed On Document | |
| Warranty Deed | $63,102 | -- | |
| Deed | -- | -- | |
| Warranty Deed | $35,000 | -- | |
| Foreclosure Deed | $56,950 | -- |
Mortgage History
| Date | Status | Loan Amount | Loan Type |
|---|---|---|---|
| Open | $319,113 | FHA | |
| Previous Owner | $63,102 | New Conventional |
Source: First Multiple Listing Service (FMLS)
MLS Number: 7609566
APN: 288-022
- 6930 Crestline Dr Unit LOT 6
- 6930 Crestline Dr
- 6825 Lookout Point
- 7470 Crestline Dr
- 7510 Crestline Dr Unit LOT 16
- 7510 Crestline Dr
- 6415 Tranquillity Manor Rd
- 6325 Crestline Dr
- 7375 Crestline Dr
- 7465 Crestline Dr
- 7540 Crestline Dr
- 7530 Crestline Dr
- 0 Nichols Cove Dr Unit 10551050
- 6490 Providence Lake Dr
- 6280 Dawsonville Hwy
- 452 Brookwood Dr W
- 01 Dawsonville Hwy
- 6245 Julian Rd
- 2248 War Hill Park Rd
- 7255 Wits End Dr
- 7255 Wits End Dr
- 6710 Sawnee Way
- 6590 Old Still Trail
- 8445 Deliah Way
- 61 View Point Dr
- 984 Overlook Dr
- 5746 Nix Bridge Rd
- 786 Parker Forest Dr
- 144 Briarwood Dr E
- 108 Windover Way
- 131 Shelter Ln E
- 611 Couch Rd
- 12 Briarwood Dr W
- 45 Pineview Dr
- 65 Hughes Pl Dr
- 244 Highland Pointe Cir E
- 256 Highland Pointe Cir E
- 256 Highland Pointe Cir E
- 107 Greenfield Dr

