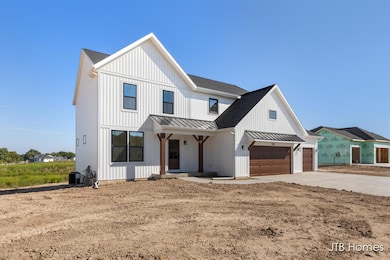6642 Ravine Point Dr NE Rockford, MI 49341
Estimated payment $4,090/month
Highlights
- New Construction
- Deck
- Mud Room
- North Rockford Middle School Rated A
- Traditional Architecture
- Walk-In Pantry
About This Home
Welcome to the Redwood floor plan by JTB Homes in The Ravines! This home offers over 2,500 sq. ft., a 3-stall garage, and a flexible layout with a main-floor flex room. Enjoy a spacious living room with an electric fireplace framed with windows. The kitchen features a large island, solid surface countertops, wood toe kick, and a walk-in pantry with melamine shelving. Dining area opens to a wood deck with stairs. Mudroom includes a bench, cubbies, and walk-in closet. Upstairs offers 4 bedrooms, 2 full baths, a laundry room, and nice loft area. The primary suite has a double vanity, dual linen closets, and a large walk-in closet. Unfinished basement offers room to grow! PHOTOS ARE OF A SIMILAR HOME!
Home Details
Home Type
- Single Family
Year Built
- Built in 2025 | New Construction
Lot Details
- 0.34 Acre Lot
- Cul-De-Sac
HOA Fees
- $37 Monthly HOA Fees
Parking
- 3 Car Attached Garage
- Garage Door Opener
Home Design
- Traditional Architecture
- Shingle Roof
- Vinyl Siding
Interior Spaces
- 2,547 Sq Ft Home
- 2-Story Property
- Mud Room
- Living Room with Fireplace
- Walk-Out Basement
Kitchen
- Eat-In Kitchen
- Walk-In Pantry
- Range
- Microwave
- Dishwasher
- Kitchen Island
- Disposal
Bedrooms and Bathrooms
- 4 Bedrooms
Laundry
- Laundry Room
- Laundry on upper level
Outdoor Features
- Deck
Utilities
- Forced Air Heating and Cooling System
- Heating System Uses Natural Gas
Community Details
- Built by JTB Homes
- The Ravines Subdivision
Listing and Financial Details
- Home warranty included in the sale of the property
Map
Home Values in the Area
Average Home Value in this Area
Tax History
| Year | Tax Paid | Tax Assessment Tax Assessment Total Assessment is a certain percentage of the fair market value that is determined by local assessors to be the total taxable value of land and additions on the property. | Land | Improvement |
|---|---|---|---|---|
| 2025 | -- | $52,400 | $0 | $0 |
Property History
| Date | Event | Price | List to Sale | Price per Sq Ft |
|---|---|---|---|---|
| 10/31/2025 10/31/25 | For Sale | $650,000 | -- | $255 / Sq Ft |
Purchase History
| Date | Type | Sale Price | Title Company |
|---|---|---|---|
| Warranty Deed | $134,890 | Lighthouse Title Agency |
Mortgage History
| Date | Status | Loan Amount | Loan Type |
|---|---|---|---|
| Open | $919,500 | Construction |
Source: MichRIC
MLS Number: 25056036
APN: 41-10-14-230-009
- Norwood Plan at Ravines at Inwood - The Villas at the Ravines
- Croswell Plan at Ravines at Inwood
- Pentwater Plan at Ravines at Inwood - Landmark Series
- Encore Plan at Ravines at Inwood - The Villas at the Ravines
- Avery Plan at Ravines at Inwood
- Carson Plan at Ravines at Inwood
- Elmwood Plan at Ravines at Inwood - Woodland Series
- Sycamore Plan at Ravines at Inwood - Woodland Series
- Maplewood Plan at Ravines at Inwood - Woodland Series
- Bay Harbor Plan at Ravines at Inwood - Landmark Series
- Redwood Plan at Ravines at Inwood - Woodland Series
- Camden Plan at Ravines at Inwood - Cottage Series
- Cascade Plan at Ravines at Inwood
- Remington Plan at Ravines at Inwood
- Sterling Plan at Ravines at Inwood - The Villas at the Ravines
- Carrington Plan at Ravines at Inwood - The Villas at the Ravines
- Whitby Plan at Ravines at Inwood - Cottage Series
- Wilshere Plan at Ravines at Inwood
- Ashton Plan at Ravines at Inwood
- Northport Plan at Ravines at Inwood - Landmark Series
- 4650 Ramswood Dr NE
- 3105 10 Mile Rd NE
- 4388 Pine Ridge Pkwy NE
- 4310-4340 Pine Forest Blvd
- 4675 Boyd Ave NE
- 4100 Whispering Ln NE
- 2625 Northvale Dr NE
- 3240 Killian St
- 3300 E Beltline Ave NE
- 3902 Mayfield Ave NE
- 3141 E Beltline Ave NE
- 2550 E Beltline Ave NE
- 3209 Soft Water Lake Dr NE
- 3118 1/2 Plaza Dr NE
- 2875 Central Park Way NE
- 4306 Royal Glen Dr NE
- 2812 Fuller Ave NE
- 2010 Deciduous Dr
- 1353 Northlawn St NE
- 3000 Knapp St NE







