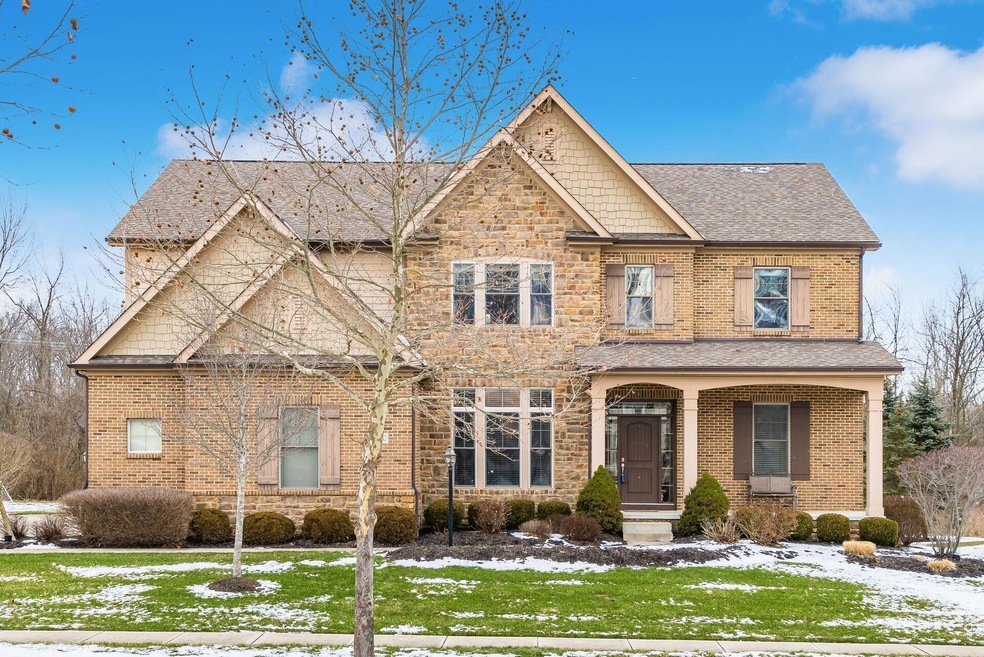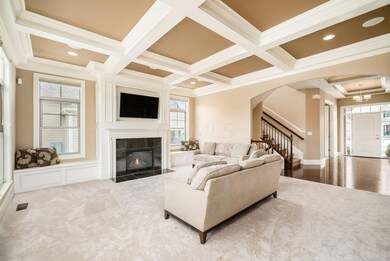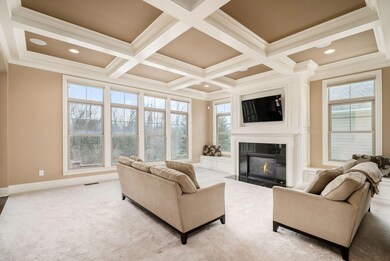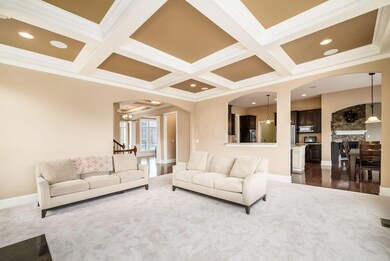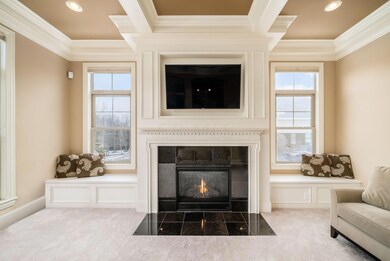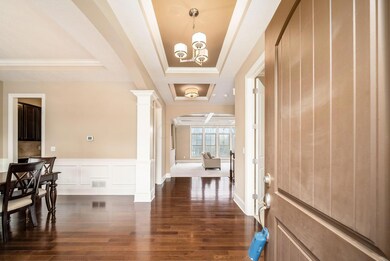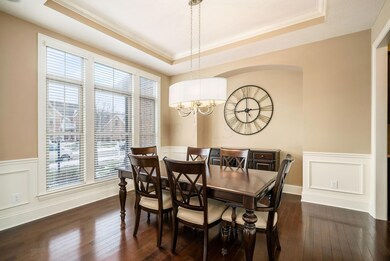
6642 Raynor Ct Dublin, OH 43017
Concord NeighborhoodHighlights
- Wooded Lot
- Bonus Room
- 3 Car Attached Garage
- Eli Pinney Elementary School Rated A+
- Cul-De-Sac
- Humidifier
About This Home
As of February 2022Showings begin 1/22. Open House 1/23 from 12:30-2:30pm. Offers accepted thru 9pm 1/23. Gorgeous, custom-built home with a walk-up basement featuring an elaborate bar, a room that can be used as a 5th bedroom, a 5th full bathroom, and more living space. Over 5000 sq ft with this finished lower level. Relax by the fireplace in the hearth room off of the kitchen. First floor also features an office/den, dining room and 2 half bathrooms. In addition to the spacious bedrooms, each with their own full bathroom, the 2nd floor also has bonus room space. Entertain or enjoy relaxing evenings on the extensive, multi-level paver patio. Sonos audio zones outside and throughout the home. Situated on a private cul-de-sac street in the Tartan Fields neighborhood.
Last Agent to Sell the Property
Keller Williams Consultants License #2007000847 Listed on: 01/22/2022

Home Details
Home Type
- Single Family
Est. Annual Taxes
- $14,122
Year Built
- Built in 2011
Lot Details
- 0.53 Acre Lot
- Cul-De-Sac
- Property has an invisible fence for dogs
- Irrigation
- Wooded Lot
HOA Fees
- $58 Monthly HOA Fees
Parking
- 3 Car Attached Garage
- Side or Rear Entrance to Parking
Home Design
- Brick Exterior Construction
- Wood Siding
- Stone Exterior Construction
Interior Spaces
- 5,142 Sq Ft Home
- 2-Story Property
- Gas Log Fireplace
- Insulated Windows
- Family Room
- Bonus Room
- Home Security System
- Laundry on main level
Kitchen
- Gas Range
- Microwave
- Dishwasher
- Instant Hot Water
Flooring
- Carpet
- Ceramic Tile
Bedrooms and Bathrooms
- 4 Bedrooms
- Garden Bath
Basement
- Walk-Up Access
- Recreation or Family Area in Basement
Outdoor Features
- Patio
Utilities
- Humidifier
- Forced Air Heating and Cooling System
- Heating System Uses Gas
Listing and Financial Details
- Assessor Parcel Number 600-310-08-071-000
Community Details
Overview
- Ohio Equities HOA
Recreation
- Park
- Bike Trail
Ownership History
Purchase Details
Home Financials for this Owner
Home Financials are based on the most recent Mortgage that was taken out on this home.Purchase Details
Home Financials for this Owner
Home Financials are based on the most recent Mortgage that was taken out on this home.Purchase Details
Home Financials for this Owner
Home Financials are based on the most recent Mortgage that was taken out on this home.Similar Homes in Dublin, OH
Home Values in the Area
Average Home Value in this Area
Purchase History
| Date | Type | Sale Price | Title Company |
|---|---|---|---|
| Interfamily Deed Transfer | -- | None Available | |
| Survivorship Deed | $135,000 | Stewart Title | |
| Corporate Deed | $279,000 | Stewart Title Oh |
Mortgage History
| Date | Status | Loan Amount | Loan Type |
|---|---|---|---|
| Open | $400,000 | New Conventional | |
| Closed | $417,000 | New Conventional | |
| Closed | $88,500 | Credit Line Revolving | |
| Closed | $491,500 | Construction | |
| Closed | $110,700 | Purchase Money Mortgage | |
| Open | $2,799,000 | Purchase Money Mortgage |
Property History
| Date | Event | Price | Change | Sq Ft Price |
|---|---|---|---|---|
| 02/14/2022 02/14/22 | Sold | $876,000 | +9.6% | $170 / Sq Ft |
| 01/26/2022 01/26/22 | Pending | -- | -- | -- |
| 01/22/2022 01/22/22 | For Sale | $799,000 | +22.8% | $155 / Sq Ft |
| 02/02/2012 02/02/12 | Sold | $650,883 | +8.3% | -- |
| 01/03/2012 01/03/12 | Pending | -- | -- | -- |
| 12/01/2011 12/01/11 | For Sale | $600,938 | -- | -- |
Tax History Compared to Growth
Tax History
| Year | Tax Paid | Tax Assessment Tax Assessment Total Assessment is a certain percentage of the fair market value that is determined by local assessors to be the total taxable value of land and additions on the property. | Land | Improvement |
|---|---|---|---|---|
| 2024 | $16,438 | $290,890 | $46,030 | $244,860 |
| 2023 | $16,365 | $290,890 | $46,030 | $244,860 |
| 2022 | $13,888 | $229,950 | $35,000 | $194,950 |
| 2021 | $14,122 | $229,950 | $35,000 | $194,950 |
| 2020 | $14,175 | $229,950 | $35,000 | $194,950 |
| 2019 | $15,253 | $220,680 | $35,000 | $185,680 |
| 2018 | $15,441 | $220,680 | $35,000 | $185,680 |
| 2017 | $14,346 | $220,750 | $32,590 | $188,160 |
| 2016 | $14,819 | $220,750 | $32,590 | $188,160 |
| 2015 | $14,738 | $220,750 | $32,590 | $188,160 |
| 2014 | $14,899 | $220,750 | $32,590 | $188,160 |
| 2013 | $14,872 | $215,260 | $32,590 | $182,670 |
Agents Affiliated with this Home
-
Carrie Klingel
C
Seller's Agent in 2022
Carrie Klingel
Keller Williams Consultants
(614) 932-2000
11 in this area
27 Total Sales
-
Kevin Hart

Buyer's Agent in 2022
Kevin Hart
Keller Williams Capital Ptnrs
(614) 571-1902
2 in this area
341 Total Sales
-
N
Seller's Agent in 2012
NON MEMBER
NON MEMBER OFFICE
-
S
Buyer's Agent in 2012
Sandy Raines
Howard Hanna Real Estate Svcs
Map
Source: Columbus and Central Ohio Regional MLS
MLS Number: 222001601
APN: 600-310-08-071-000
- 6512 Harriott Rd
- 0 Sunset Dr
- 0 Dublin Rd Unit 225011118
- 5640 Morlich Square
- 60 E Pawnee Dr
- 9398 Culross Ct
- 9341 Westview Dr
- 165 W Old Powell Rd
- 9502 Concord Rd
- 9269 Westview Dr
- 9193 Leith Dr
- 0 E Hiawatha Dr
- 9221 Shawnee Trail
- 10204 Concord Rd
- 10204 Concord Rd
- 10204 Concord Rd
- 10204 Concord Rd
- 7363 Cook Rd
- 6381 Merchant Rd
- 9146 Shawnee Trail
