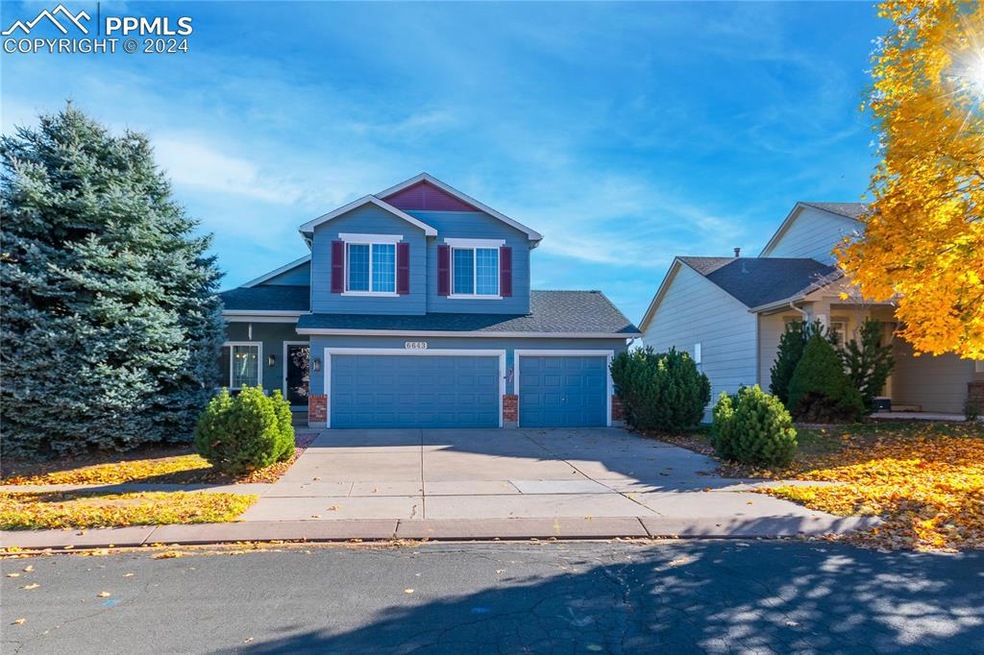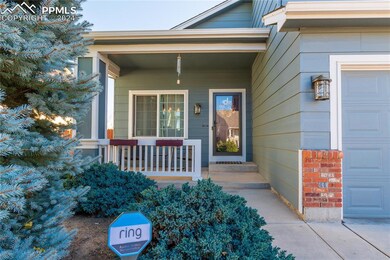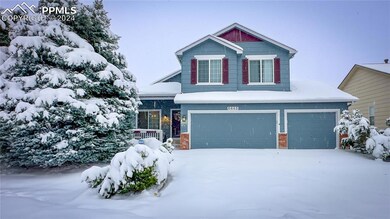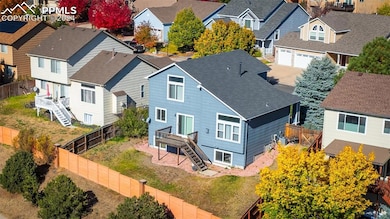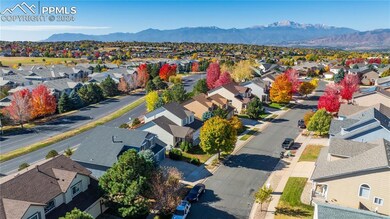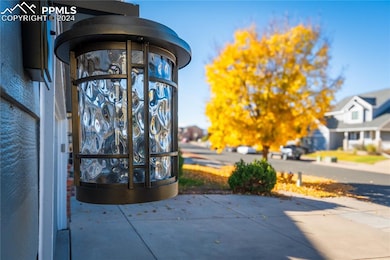
6643 Cabin Creek Dr Colorado Springs, CO 80923
Norwood NeighborhoodHighlights
- Mountain View
- Vaulted Ceiling
- 3 Car Attached Garage
- Property is near a park
- Hiking Trails
- Ceramic Tile Flooring
About This Home
As of March 2025Updated move-in ready 2 story home in the desirable Newport Heights community! This spacious home has been fully renovated with new high quality carpet, efficient low-e windows through-out, paint, durable LVT and ceramic tile, attractive counters, stainless appliances, attractive light and plumbing fixtures, A/C, and more! From first stepping in this home you will be drawn to the open design and vaulted ceilings. Enjoy the LR with cozy corner fireplace, built-in speakers, and large windows with ample natural light. The kitchen and breakfast area is spacious. The kitchen has a large island, walk in pantry, new tile backsplash, appliances, flooring, sink, faucet, lighting, etc... The basement is a great use of space as it includes a rec room, an office, bedroom, and spacious laundry room with bathroom sink/cabinets (formerly a 4th bathroom). The main bedroom upstairs has cathedral ceilings, new ceiling fan/light fixture and flows into an updated bathroom with double vanity sinks, new flooring, fixtures, counter top, tub/shower (new glass doors, fixtures, wall tiling, etc...), and a large walk in closet. Enjoy ample space with the 3 car garage. The home sits in a great location with close proximity to Norwood Shopping center, Cottonwood Creek Park and trails, Cottonwood YMCA with large indoor wave pool and water slide, and more.
Last Agent to Sell the Property
HomeSmart Brokerage Phone: 719-634-8761 Listed on: 11/07/2024

Last Buyer's Agent
Non Member
Non Member
Home Details
Home Type
- Single Family
Est. Annual Taxes
- $1,697
Year Built
- Built in 2001
Lot Details
- 6,247 Sq Ft Lot
- Back Yard Fenced
- Landscaped
- Sloped Lot
Parking
- 3 Car Attached Garage
- Driveway
Home Design
- Shingle Roof
- Wood Siding
Interior Spaces
- 2,296 Sq Ft Home
- 2-Story Property
- Vaulted Ceiling
- Ceiling Fan
- Gas Fireplace
- Six Panel Doors
- Mountain Views
Kitchen
- Self-Cleaning Oven
- Microwave
- Dishwasher
- Disposal
Flooring
- Carpet
- Ceramic Tile
- Luxury Vinyl Tile
Bedrooms and Bathrooms
- 4 Bedrooms
Laundry
- Dryer
- Washer
Basement
- Basement Fills Entire Space Under The House
- Laundry in Basement
Location
- Property is near a park
- Property near a hospital
- Property is near schools
- Property is near shops
Schools
- Freedom Elementary School
- Jenkins Middle School
- Doherty High School
Utilities
- Forced Air Heating and Cooling System
Community Details
Overview
- Low E Glass
Recreation
- Hiking Trails
- Trails
Ownership History
Purchase Details
Home Financials for this Owner
Home Financials are based on the most recent Mortgage that was taken out on this home.Purchase Details
Purchase Details
Purchase Details
Home Financials for this Owner
Home Financials are based on the most recent Mortgage that was taken out on this home.Purchase Details
Home Financials for this Owner
Home Financials are based on the most recent Mortgage that was taken out on this home.Similar Homes in Colorado Springs, CO
Home Values in the Area
Average Home Value in this Area
Purchase History
| Date | Type | Sale Price | Title Company |
|---|---|---|---|
| Warranty Deed | $521,000 | Htc | |
| Quit Claim Deed | -- | -- | |
| Warranty Deed | $215,000 | None Available | |
| Warranty Deed | $226,000 | Security Title | |
| Warranty Deed | $200,600 | First American |
Mortgage History
| Date | Status | Loan Amount | Loan Type |
|---|---|---|---|
| Open | $390,750 | New Conventional | |
| Previous Owner | $230,520 | VA | |
| Previous Owner | $6,337 | Stand Alone Second | |
| Previous Owner | $9,115 | Unknown | |
| Previous Owner | $202,999 | VA |
Property History
| Date | Event | Price | Change | Sq Ft Price |
|---|---|---|---|---|
| 03/13/2025 03/13/25 | Sold | $521,000 | -3.5% | $227 / Sq Ft |
| 02/08/2025 02/08/25 | Pending | -- | -- | -- |
| 11/19/2024 11/19/24 | Price Changed | $539,900 | -3.6% | $235 / Sq Ft |
| 11/07/2024 11/07/24 | For Sale | $560,000 | -- | $244 / Sq Ft |
Tax History Compared to Growth
Tax History
| Year | Tax Paid | Tax Assessment Tax Assessment Total Assessment is a certain percentage of the fair market value that is determined by local assessors to be the total taxable value of land and additions on the property. | Land | Improvement |
|---|---|---|---|---|
| 2024 | $1,697 | $34,870 | $5,530 | $29,340 |
| 2023 | $1,697 | $34,870 | $5,530 | $29,340 |
| 2022 | $1,573 | $26,260 | $4,900 | $21,360 |
| 2021 | $1,701 | $27,020 | $5,040 | $21,980 |
| 2020 | $1,543 | $21,490 | $4,380 | $17,110 |
| 2019 | $1,535 | $21,490 | $4,380 | $17,110 |
| 2018 | $1,456 | $18,830 | $4,410 | $14,420 |
| 2017 | $1,383 | $18,830 | $4,410 | $14,420 |
| 2016 | $1,171 | $18,920 | $4,480 | $14,440 |
| 2015 | $1,167 | $18,920 | $4,480 | $14,440 |
| 2014 | $1,113 | $17,360 | $4,480 | $12,880 |
Agents Affiliated with this Home
-
Randy Boaz
R
Seller's Agent in 2025
Randy Boaz
HomeSmart
(719) 433-3483
3 in this area
31 Total Sales
-
N
Buyer's Agent in 2025
Non Member
Non Member
Map
Source: Pikes Peak REALTOR® Services
MLS Number: 2536763
APN: 63114-02-020
- 6675 Cabin Creek Dr
- 7049 Vasalias Heights
- 4641 Rowell Point
- 7046 Sand Crest View
- 6557 Many Moon Dr
- 6877 Adamo Ct
- 6827 Adamo Ct
- 7170 Sand Crest View
- 6527 Many Moon Dr
- 4689 Bridle Pass Dr
- 6506 Whistle Bay Dr
- 6938 Big Timber Dr
- 6830 Shimmering Moon Ln
- 6746 Barrel Race Dr
- 4914 Sand Hill Dr
- 4737 Bridle Pass Dr
- 4326 Parkwood Trail
- 4485 Peak Crest View
- 4435 Peak Crest View
- 4575 Peak Crest View
