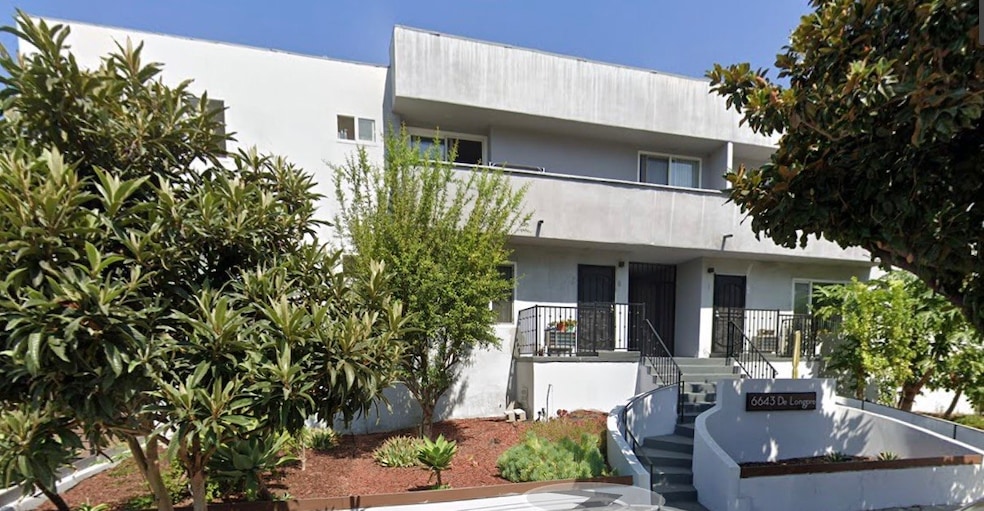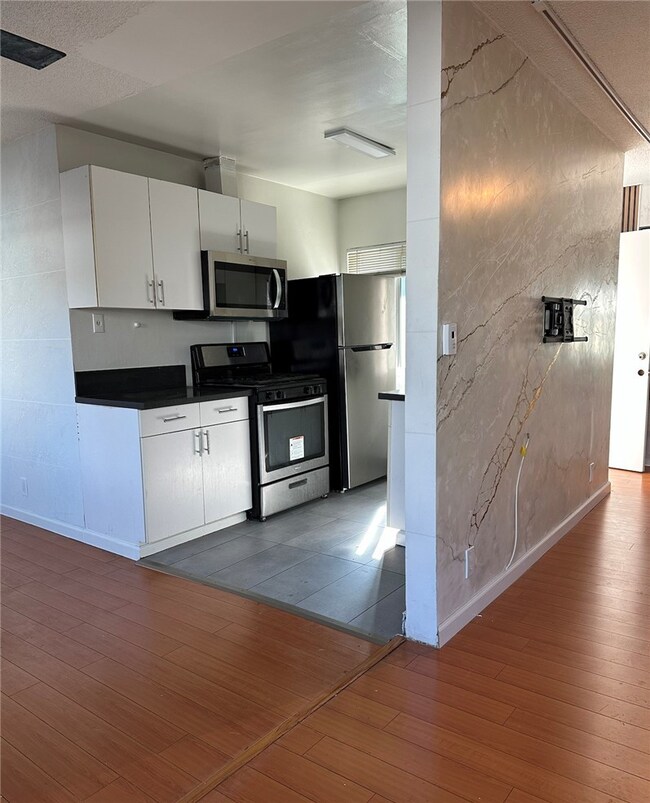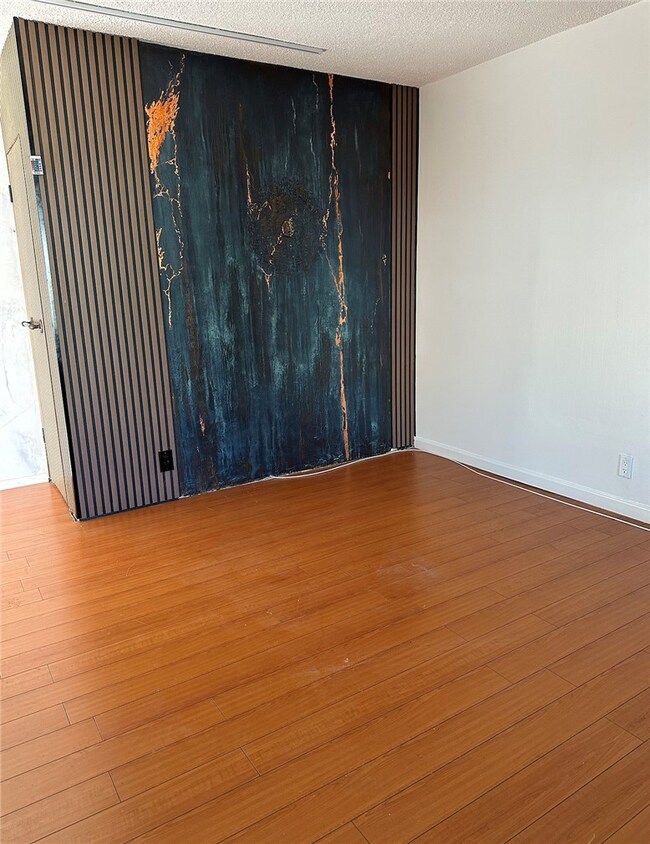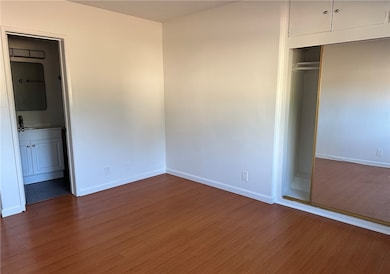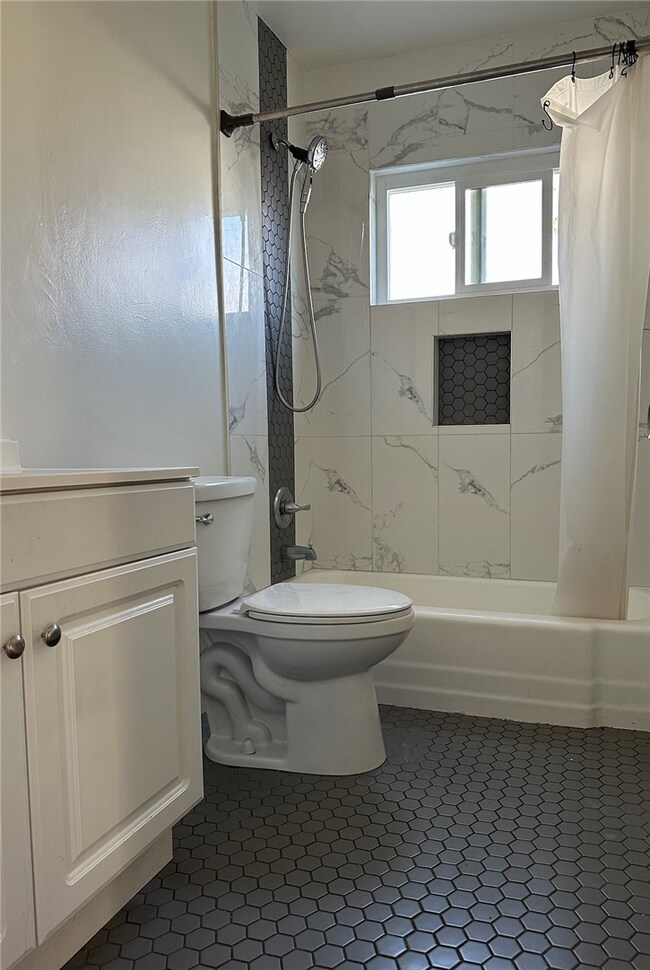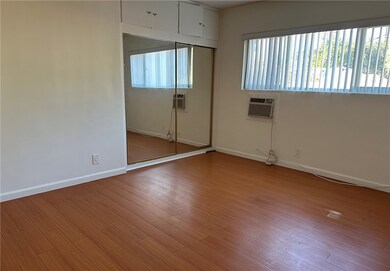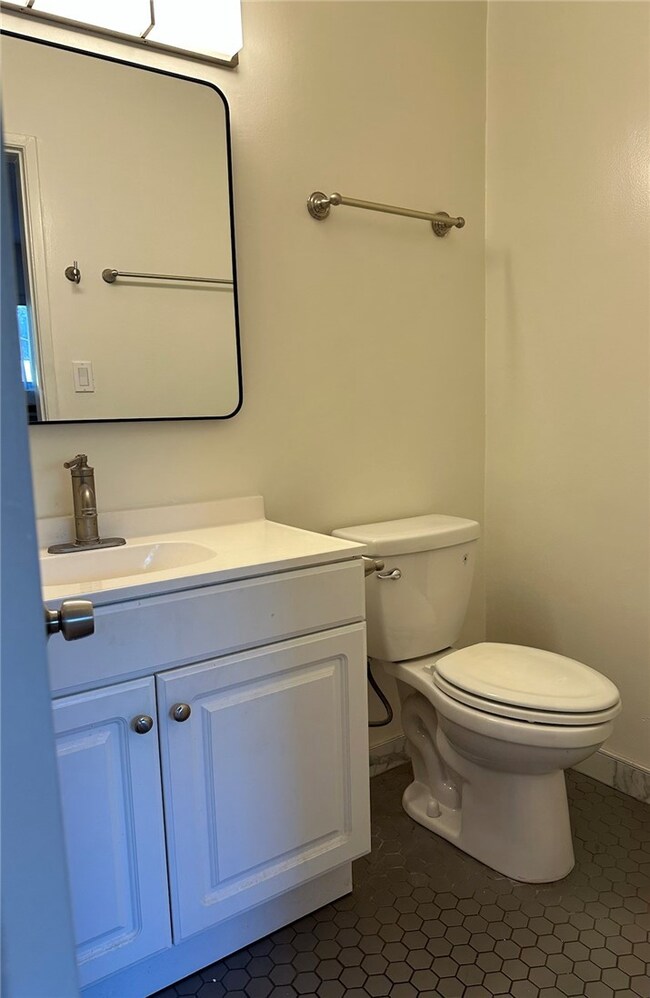6643 De Longpre Ave Unit 5 Los Angeles, CA 90028
Hollywood NeighborhoodHighlights
- 24-Hour Security
- Fireplace in Primary Bedroom
- Hiking Trails
- Updated Kitchen
- Stone Countertops
- 2-minute walk to De Longpre Park
About This Home
Bright, clean, and freshly painted 2 bed / 2 bath apartment located in a well-maintained boutique building directly across from the park. Bright and inviting, this home features new designer accent walls that bring a modern touch and elevate the style of the space. Great Hollywood location! This spacious unit features wood-style floors throughout, two updated bathrooms, stainless steel appliances, and two stylish designer accent walls that give the home a modern look. Large bedrooms with great closet space, tons of natural light, an on-site laundry room, and your own assigned covered parking spot. The building is quiet, well-kept, and directly across from a beautiful park.
Close to shops, cafes, grocery stores, studios, and everything LA has to offer.
Listing Agent
Sync Brokerage, Inc. Brokerage Phone: 310-400-9097 License #02093458 Listed on: 11/21/2025
Condo Details
Home Type
- Condominium
Year Built
- Built in 1961
Lot Details
- Two or More Common Walls
Parking
- 1 Car Garage
- Parking Available
- Assigned Parking
Home Design
- Entry on the 1st floor
Interior Spaces
- 930 Sq Ft Home
- 2-Story Property
- Gas Fireplace
- Family Room with Fireplace
- Living Room with Fireplace
- Dining Room with Fireplace
Kitchen
- Updated Kitchen
- Gas Range
- Stone Countertops
- Built-In Trash or Recycling Cabinet
- Fireplace in Kitchen
Bedrooms and Bathrooms
- 2 Main Level Bedrooms
- Fireplace in Primary Bedroom
- 2 Full Bathrooms
- Fireplace in Bathroom
- Bathtub with Shower
- Walk-in Shower
Laundry
- Laundry Room
- Laundry Located Outside
Utilities
- Cooling System Mounted To A Wall/Window
- Heating System Uses Natural Gas
Listing and Financial Details
- Security Deposit $3,250
- 12-Month Minimum Lease Term
- Available 11/20/25
- Tax Lot 66
- Tax Tract Number 43
- Assessor Parcel Number 5547025026
- Seller Considering Concessions
Community Details
Overview
- Property has a Home Owners Association
- 16 Units
Recreation
- Park
- Dog Park
- Hiking Trails
Pet Policy
- Pets Allowed
- Pet Deposit $500
Security
- 24-Hour Security
Map
Source: California Regional Multiple Listing Service (CRMLS)
MLS Number: SR25264032
- 1339 N Cherokee Ave
- 6687 W Daychar Dr
- 1435 N Las Palmas Ave
- 6521 Homewood Ave
- 6526 1/2 Fountain Ave
- 6737 W Hepburn Way
- 6732 W Hepburn Way
- 6736 W Hepburn Way
- 1204 N Thomas Ln
- 1224 Wilcox Ave
- 1351 N Orange Dr Unit 106
- 6910 N Tierno Ln
- 1041 Wilcox Ave
- 6913 N Tierno Ln
- 1042 Wilcox Ave
- 1026 N Hudson Ave
- 1023 Wilcox Ave Unit 102
- 6735 Yucca St Unit 406
- 6735 Yucca St Unit 307
- 6735 Yucca St Unit 404
- 6619 Leland Way
- 1357 Seward St
- 6685 De Longpre Ave
- 1352 N Las Palmas Ave Unit 6
- 1352 N Las Palmas Ave Unit 9
- 6630 Sunset Blvd
- 1321 N Las Palmas Ave
- 1250 N June St
- 1525 Cassil Place Unit 106
- 1252 N Las Palmas Ave Unit 1258
- 1248 N Las Palmas Ave Unit 9
- 6390 De Longpre Ave Unit FL15-ID721
- 6390 De Longpre Ave Unit FL3-ID1400
- 1530 Cassil Place
- 1244 N Las Palmas Ave
- 6520-6530 De Longpre Ave
- 1242 N Las Palmas Ave
- 1227 N June St
- 6555 La Mirada Ave
- 1220 Las Palmas Ave N
