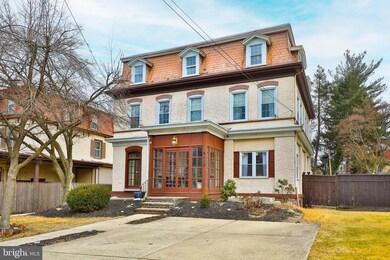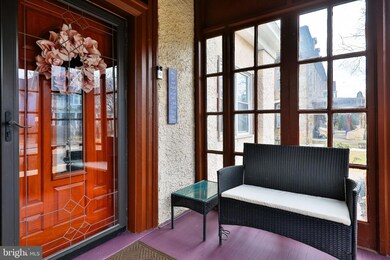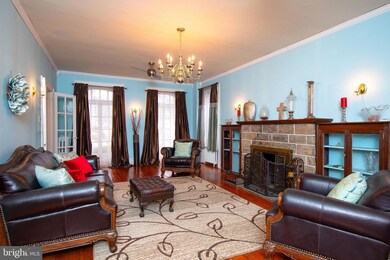
6643 N 8th St Philadelphia, PA 19126
East Oak Lane NeighborhoodHighlights
- Dual Staircase
- Solid Hardwood Flooring
- Shed
- Traditional Architecture
- No HOA
- Landscaped
About This Home
As of May 2025Quel Suprise! Tucked away in bucolic East Oak Lane at the City's Northern Gates, where Philadelphia kisses Montgomery County- discover this delightful Single Family Home with charm, graceful living spaces, and 3 stories of generous, colorfully welcoming rooms assembled to create a wonderful life for you and yours . A handsome facade greets with classic lines, a Mansard-styled Roof, a slated staircase ascent, and paned-glass Vestibule. Artful landscaping accents the terraced framing Patios, and its 2-Car Driveway. Tucked behind the private Fencing, find a vast Back Yard with an adorable covered Porch, Picnic Bench, floating Deck, and practical Tool Shed (last used as an outdoor Mini-Pub!) There's plenty of sun and space for growing your own food this Summer, then enjoy festive grill and chill time! The Joie de Vivre extends inside with sensitively refinished, pumpkin- hued original Pine Flooring throughout. Double-hung French Doors open on either side of the Center Hall to two inviting spaces. The tall-ceilinged, expansive formal Living Room is visually grounded with its stone woodburning fireplace and symmetrical artisan-built glass cabinetry, with surrounding soothing tones- just stunning! A playful 'Red' Room flanks this first level experience offering media respite or a moment to tuck away with a book in this more intimate space. A formal Dining Room serves with a Back Wing which includes a Full Bath, A Mud Room, a 2nd Staircase, and a fantastic renovated Chef's Kitchen. That "Pantry" is to die for, and the leathered Granite Countertops are just delish! User- friendly AND room for social life- this well-designed Kitchen is A+. The Lower Level has dry storage and work space galore for handy projects to be. The Second Level offers AMAZING closets and two Full Baths. Get lost in your extra large En Suite Primary Bedroom. A convenient, light-filled Laundry Room is a glorous thing. The Upper Level is a World unto itself with 4 additional Bedrooms, a Full Bath, plus an open space with curved entry and a whimsical window cut-out. Speaking of...updated Windows are installed, but architectural jewels are still intact throughout- such as the gorgeous carved Newell Post of the Staircase! Modern sophistication abounds with many freshly restored and painted walls, plus updated systems- which marry well with Old World Craftsmanship. A Commuter's paradise with a 5 minute walk to Melrose Park Train Station- then just 4 short stops to Center City via Regional Rail; or continue straight on to the Airport for a global perspective. Fantastic nearby Suburban shopping and amenities, enjoy lower City Taxes, plus a supportive Community of engaged neighbors- c'est tres magnifique!(Qualified Buyers, offering 1% Interest Rate Buy-down for the first 12 months at '0' cost to you when using our preferred Lender- please inquire.)
Last Agent to Sell the Property
Elfant Wissahickon-Chestnut Hill Listed on: 02/21/2025

Home Details
Home Type
- Single Family
Est. Annual Taxes
- $4,987
Year Built
- Built in 1925 | Remodeled in 2015
Lot Details
- 6,421 Sq Ft Lot
- Lot Dimensions are 50.00 x 128.00
- Privacy Fence
- Landscaped
- Back Yard
- Property is in average condition
- Property is zoned RSA2, Single Family Detached
Home Design
- Traditional Architecture
- French Architecture
- Victorian Architecture
- Stone Foundation
- Stone Siding
Interior Spaces
- Property has 3 Levels
- Dual Staircase
- Ceiling Fan
- Wood Burning Fireplace
- Laundry on upper level
Flooring
- Solid Hardwood
- Carpet
- Ceramic Tile
Bedrooms and Bathrooms
- 7 Bedrooms
Unfinished Basement
- Walk-Up Access
- Interior Basement Entry
Parking
- 2 Parking Spaces
- 2 Driveway Spaces
- On-Street Parking
- Off-Street Parking
Eco-Friendly Details
- Energy-Efficient Windows
Outdoor Features
- Shed
- Playground
Utilities
- Radiator
- Hot Water Heating System
- Natural Gas Water Heater
Community Details
- No Home Owners Association
- East Oak Lane Subdivision
Listing and Financial Details
- Tax Lot 124
- Assessor Parcel Number 611168000
Ownership History
Purchase Details
Home Financials for this Owner
Home Financials are based on the most recent Mortgage that was taken out on this home.Purchase Details
Home Financials for this Owner
Home Financials are based on the most recent Mortgage that was taken out on this home.Purchase Details
Home Financials for this Owner
Home Financials are based on the most recent Mortgage that was taken out on this home.Purchase Details
Purchase Details
Home Financials for this Owner
Home Financials are based on the most recent Mortgage that was taken out on this home.Purchase Details
Purchase Details
Similar Homes in the area
Home Values in the Area
Average Home Value in this Area
Purchase History
| Date | Type | Sale Price | Title Company |
|---|---|---|---|
| Deed | $500,000 | Northwest Abstract | |
| Deed | $319,900 | None Available | |
| Interfamily Deed Transfer | -- | -- | |
| Deed | $298,700 | -- | |
| Sheriffs Deed | $133,700 | -- | |
| Deed | $125,000 | -- | |
| Deed | $57,000 | Commonwealth Land Title Ins | |
| Trustee Deed | $31,000 | Commonwealth Land Title Ins |
Mortgage History
| Date | Status | Loan Amount | Loan Type |
|---|---|---|---|
| Open | $250,000 | New Conventional | |
| Previous Owner | $50,000 | Stand Alone Second | |
| Previous Owner | $344,101 | Adjustable Rate Mortgage/ARM | |
| Previous Owner | $344,204 | VA | |
| Previous Owner | $351,100 | VA | |
| Previous Owner | $330,616 | VA | |
| Previous Owner | $209,090 | New Conventional | |
| Previous Owner | $93,750 | No Value Available | |
| Closed | $16,000 | No Value Available |
Property History
| Date | Event | Price | Change | Sq Ft Price |
|---|---|---|---|---|
| 05/02/2025 05/02/25 | Sold | $500,000 | -11.5% | $159 / Sq Ft |
| 03/17/2025 03/17/25 | Pending | -- | -- | -- |
| 02/21/2025 02/21/25 | For Sale | $565,000 | -- | $179 / Sq Ft |
Tax History Compared to Growth
Tax History
| Year | Tax Paid | Tax Assessment Tax Assessment Total Assessment is a certain percentage of the fair market value that is determined by local assessors to be the total taxable value of land and additions on the property. | Land | Improvement |
|---|---|---|---|---|
| 2025 | $4,209 | $356,300 | $71,260 | $285,040 |
| 2024 | $4,209 | $356,300 | $71,260 | $285,040 |
| 2023 | $4,209 | $300,700 | $60,140 | $240,560 |
| 2022 | $2,686 | $255,700 | $60,140 | $195,560 |
| 2021 | $3,316 | $0 | $0 | $0 |
| 2020 | $3,316 | $0 | $0 | $0 |
| 2019 | $3,081 | $0 | $0 | $0 |
| 2018 | $3,347 | $0 | $0 | $0 |
| 2017 | $3,347 | $0 | $0 | $0 |
| 2016 | $2,927 | $0 | $0 | $0 |
| 2015 | $2,802 | $0 | $0 | $0 |
| 2014 | -- | $239,100 | $53,290 | $185,810 |
| 2012 | -- | $40,000 | $9,440 | $30,560 |
Agents Affiliated with this Home
-
Kelly McShain Tyree

Seller's Agent in 2025
Kelly McShain Tyree
Elfant Wissahickon-Chestnut Hill
(646) 526-6909
30 in this area
60 Total Sales
Map
Source: Bright MLS
MLS Number: PAPH2447782
APN: 611168000
- 6704 N 6th St
- 702 Oak Lane Ave
- 1002 66th Ave
- 6409 N 7th St
- 417 66th Ave
- 6415 N Fairhill St
- 508 Crest Ave
- 6412 N 5th St
- 422 Valley Rd
- 7301 Granite Rd
- 6444 N 11th St
- 6447 N 12th St
- 6607 N 13th St
- 900 Valley Rd Unit D-303
- 16 Asbury Ave
- 6515 N Park Ave
- 6418 N 13th St
- 6232 N 10th St
- 6531 N 2nd St
- 6728 30 Old York Rd






