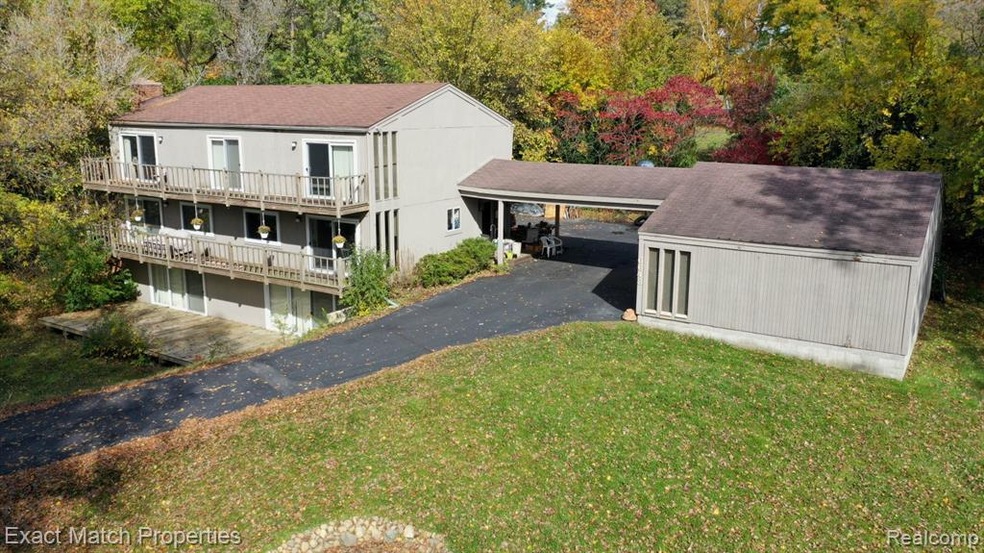
$650,000
- 3 Beds
- 2.5 Baths
- 2,027 Sq Ft
- 5799 Blandford Ct
- Bloomfield Hills, MI
Welcome to this beautifully remodeled ranch!This home features a gourmet kitchen with granite countertops, aesthetically pleasing cabinetry, and a large center island that comfortably seats six. Stainless steel appliances, recessed lighting, and interior cabinet lighting truly make this gem shine.Enjoy hardwood floors throughout, a cedar closet, and large French patio doors flanked by additional
Anthony Djon Anthony Djon Luxury Real Estate
