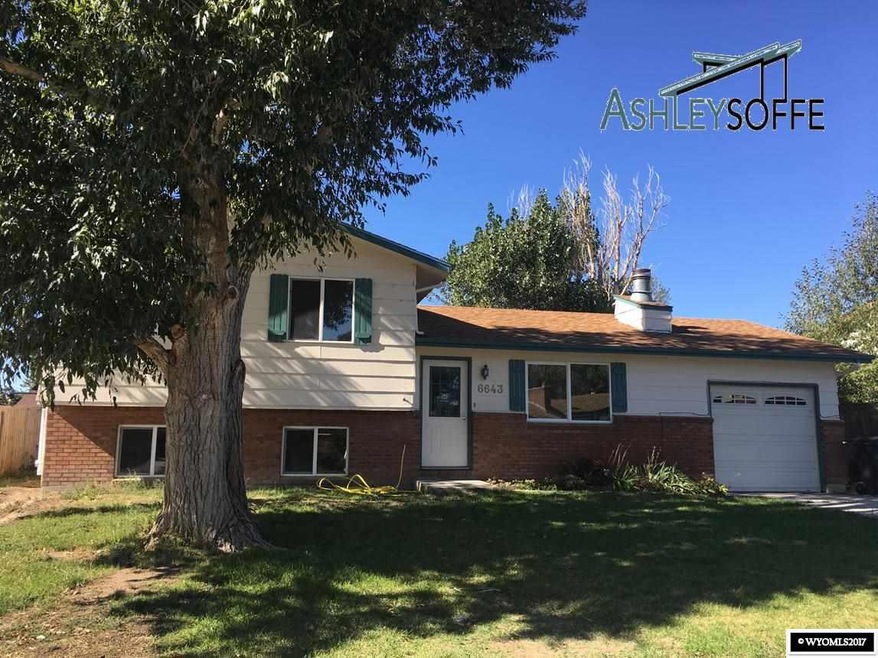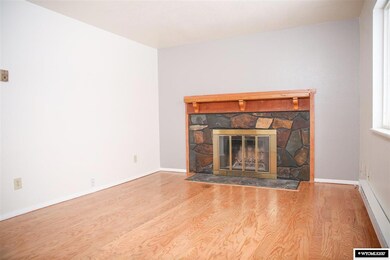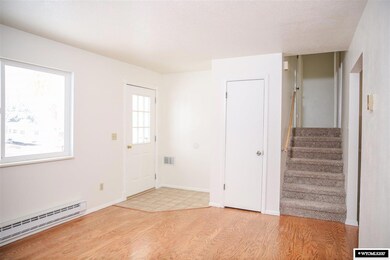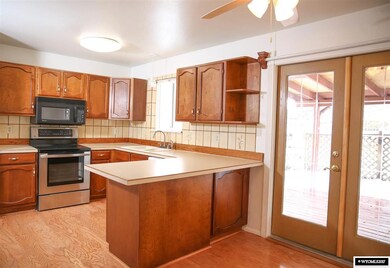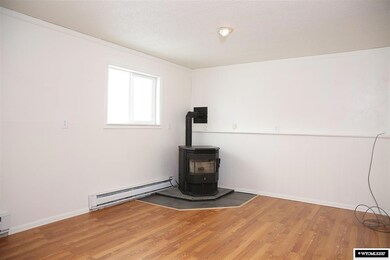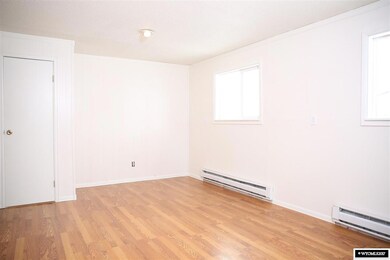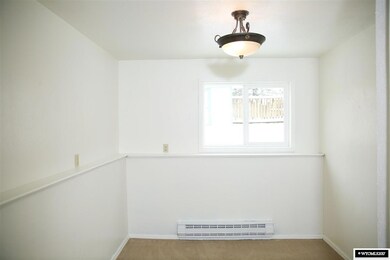
6643 Village Dr Unit Robertson Casper, WY 82604
Estimated Value: $183,000 - $289,446
Highlights
- RV Access or Parking
- Wood Flooring
- Porch
- Multiple Fireplaces
- No HOA
- 1 Car Attached Garage
About This Home
As of December 2017Great home featuring four bedrooms and two living spaces. Fresh paint throughout, new carpet, refinished hardwoods, and a new roof in 2015. One car garage, plus two RV parking areas. Fully Fenced yard with covered deck, storage shed and garden planters. See this home today call/text Ashley at (307) 262-5132
Home Details
Home Type
- Single Family
Est. Annual Taxes
- $1,211
Year Built
- Built in 1979
Lot Details
- 7,405 Sq Ft Lot
- Wood Fence
- Property is zoned R2
Home Design
- Brick Exterior Construction
- Concrete Foundation
- Architectural Shingle Roof
- Tile
Interior Spaces
- 3-Story Property
- Multiple Fireplaces
- Wood Burning Fireplace
- Double Pane Windows
- Living Room
- Dining Room
- Partial Basement
- Laundry on lower level
Kitchen
- Oven or Range
- Microwave
- Dishwasher
Flooring
- Wood
- Carpet
- Tile
- Vinyl
Bedrooms and Bathrooms
- 4 Bedrooms
- 2 Bathrooms
Parking
- 1 Car Attached Garage
- Garage Door Opener
- RV Access or Parking
Outdoor Features
- Covered Deck
- Porch
Utilities
- Pellet Stove burns compressed wood to generate heat
- Baseboard Heating
Community Details
- No Home Owners Association
Ownership History
Purchase Details
Home Financials for this Owner
Home Financials are based on the most recent Mortgage that was taken out on this home.Similar Homes in Casper, WY
Home Values in the Area
Average Home Value in this Area
Purchase History
| Date | Buyer | Sale Price | Title Company |
|---|---|---|---|
| West Allen D | -- | First American Title |
Mortgage History
| Date | Status | Borrower | Loan Amount |
|---|---|---|---|
| Open | West Allen D | $50,000 |
Property History
| Date | Event | Price | Change | Sq Ft Price |
|---|---|---|---|---|
| 12/27/2017 12/27/17 | Sold | -- | -- | -- |
| 11/25/2017 11/25/17 | Pending | -- | -- | -- |
| 10/25/2017 10/25/17 | For Sale | $159,000 | -- | $108 / Sq Ft |
Tax History Compared to Growth
Tax History
| Year | Tax Paid | Tax Assessment Tax Assessment Total Assessment is a certain percentage of the fair market value that is determined by local assessors to be the total taxable value of land and additions on the property. | Land | Improvement |
|---|---|---|---|---|
| 2024 | $1,476 | $20,555 | $4,792 | $15,763 |
| 2023 | $1,422 | $19,515 | $3,993 | $15,522 |
| 2022 | $1,331 | $18,266 | $3,803 | $14,463 |
| 2021 | $1,230 | $16,879 | $3,704 | $13,175 |
| 2020 | $1,041 | $14,276 | $4,948 | $9,328 |
| 2019 | $976 | $13,390 | $3,308 | $10,082 |
| 2018 | $1,123 | $15,401 | $3,308 | $12,093 |
| 2017 | $1,211 | $16,615 | $5,091 | $11,524 |
| 2015 | $1,101 | $15,105 | $3,357 | $11,747 |
| 2014 | $1,041 | $14,276 | $3,357 | $10,919 |
Agents Affiliated with this Home
-
Ashley Soffe

Seller's Agent in 2017
Ashley Soffe
RE/MAX
(307) 262-5132
44 Total Sales
-
Lacey Wilson
L
Buyer's Agent in 2017
Lacey Wilson
Stratton Real Estate
(307) 287-1384
53 Total Sales
Map
Source: Wyoming MLS
MLS Number: 20176594
APN: 33-80-15-4-0-400500
- 3176 Indian Scout Dr
- tbd Trevett Ln
- 6097 River Park Dr
- 310 Aster St
- 6002 River Park Dr
- 363 Oleander St
- 6060 Rivers Gate
- 348 Zinnia St
- 370 Aster St
- 6507 W Riverside Terrace
- 2137 Sunflower St
- 111 Valley Dr
- 9 Sequoia Dr
- 7161 W Riverside Dr
- 92 Marigold St
- 139 Marigold St
- 6130 Stillwater Way
- 2063 Begonia St
- 152 Honeysuckle St
- 4569 Pond Hill Rd
- 6643 Village Dr
- 6643 Village Dr Unit Robertson
- 6651 Village Dr
- 6635 Village Dr
- 6666 Kinzie Creek Place
- 6666 Kinzie Creek Place Unit Village Drive
- 6674 Kinzie Creek Place
- 6661 Village Dr
- 6627 Village Dr
- 6634 Village Dr
- 6630 Village Dr
- 6654 Kinzie Creek Place
- 6622 Village Dr
- 6675 Village Dr
- 6630 Kinzie Creek Place
- 6684 Kinzie Creek Place
- 6625 Cherokee Ln
- 6616 Village Dr
- 6658 Village Dr
- 6598 Dee Lyle Cir
