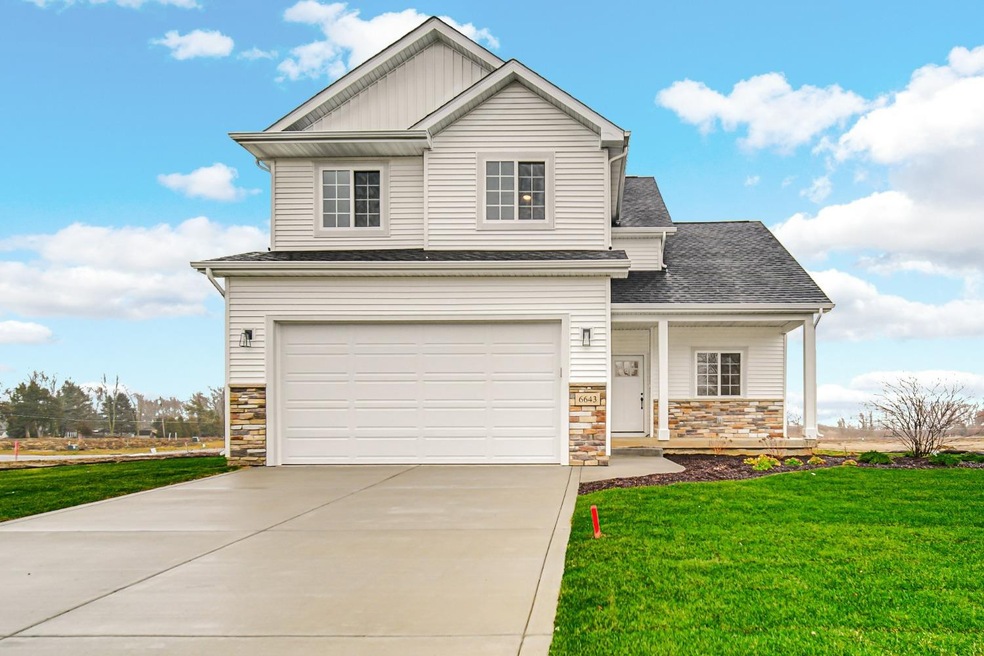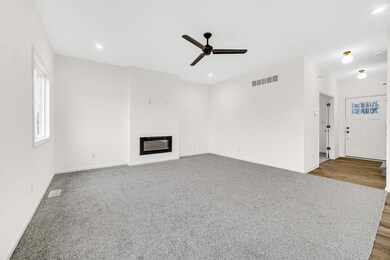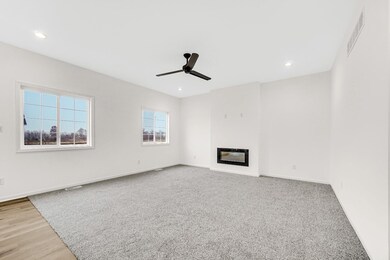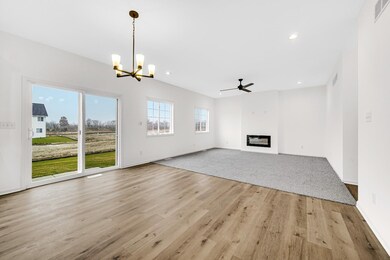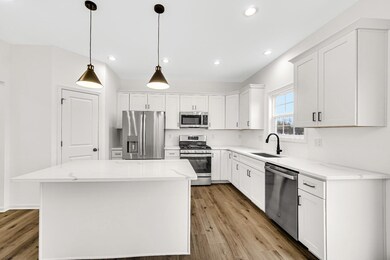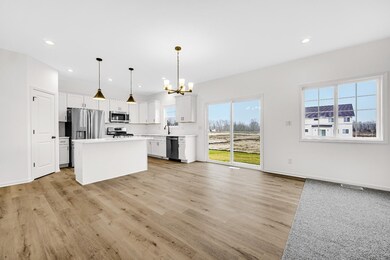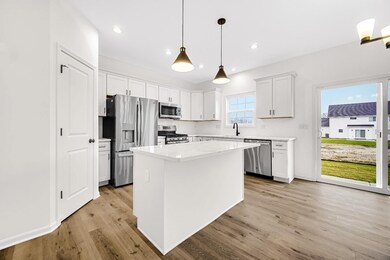
6643 W 159th Ln Lowell, IN 46356
West Creek NeighborhoodHighlights
- Under Construction
- No HOA
- 2 Car Attached Garage
- Lowell Senior High School Rated 9+
- Covered Patio or Porch
- Living Room
About This Home
As of November 2024Ask us about how you can save $300/month on your mortgage payment with our interest rate buydown program! Now Complete! This home will showcase 3 bedrooms, 2.5 baths, plus a full unfinished basement for you to enjoy! The main floor offers a convenient office, living room with gleaming floors, kitchen with pantry, soft-close cabinetry with 42'' uppers, island, and dinette, mudroom, and half bath. Upstairs you'll enjoy the master suite with walk in closet, vaulted ceilings, and private bath with a custom tile shower, 3 more bedrooms, full bath, and laundry room. The unfinished basement offers plenty of space for future living! Smart upgrades such as 93% efficiency furnace, soundproofing, tankless water heater, fully finished garage, all kitchen appliances, custom lighting allowance, and even landscaping is included! Schedule your showing today!
Last Agent to Sell the Property
Better Homes and Gardens Real License #RB14051286 Listed on: 11/05/2023

Home Details
Home Type
- Single Family
Est. Annual Taxes
- $6
Year Built
- Built in 2023 | Under Construction
Lot Details
- 10,202 Sq Ft Lot
- Lot Dimensions are 85x120
- Landscaped
Parking
- 2 Car Attached Garage
- Garage Door Opener
Home Design
- Stone
Interior Spaces
- 1,872 Sq Ft Home
- 2-Story Property
- Living Room
- Carpet
- Basement
Kitchen
- Gas Range
- Microwave
- Dishwasher
- Disposal
Bedrooms and Bathrooms
- 3 Bedrooms
Outdoor Features
- Covered Patio or Porch
Schools
- Lowell Senior High School
Utilities
- Forced Air Heating and Cooling System
- Heating System Uses Natural Gas
- Well
Community Details
- No Home Owners Association
- Farmington Mdws Ph 02 Subdivision
Listing and Financial Details
- Assessor Parcel Number 451911281003000007
Ownership History
Purchase Details
Home Financials for this Owner
Home Financials are based on the most recent Mortgage that was taken out on this home.Purchase Details
Home Financials for this Owner
Home Financials are based on the most recent Mortgage that was taken out on this home.Purchase Details
Home Financials for this Owner
Home Financials are based on the most recent Mortgage that was taken out on this home.Purchase Details
Similar Homes in Lowell, IN
Home Values in the Area
Average Home Value in this Area
Purchase History
| Date | Type | Sale Price | Title Company |
|---|---|---|---|
| Warranty Deed | -- | Greater Indiana Title Company | |
| Warranty Deed | $399,900 | Greater Indiana Title Company | |
| Special Warranty Deed | $71,900 | None Listed On Document | |
| Warranty Deed | -- | Greater Indiana Title Company | |
| Deed | -- | None Available |
Mortgage History
| Date | Status | Loan Amount | Loan Type |
|---|---|---|---|
| Open | $373,426 | VA | |
| Closed | $373,426 | VA | |
| Previous Owner | $315,000 | New Conventional | |
| Previous Owner | $1,250,000 | Commercial | |
| Previous Owner | $877,800 | Commercial |
Property History
| Date | Event | Price | Change | Sq Ft Price |
|---|---|---|---|---|
| 11/05/2024 11/05/24 | Sold | $399,900 | 0.0% | $214 / Sq Ft |
| 10/03/2024 10/03/24 | Pending | -- | -- | -- |
| 08/21/2024 08/21/24 | Price Changed | $399,900 | -2.4% | $214 / Sq Ft |
| 04/17/2024 04/17/24 | Price Changed | $409,900 | -4.7% | $219 / Sq Ft |
| 11/05/2023 11/05/23 | For Sale | $429,900 | -- | $230 / Sq Ft |
Tax History Compared to Growth
Tax History
| Year | Tax Paid | Tax Assessment Tax Assessment Total Assessment is a certain percentage of the fair market value that is determined by local assessors to be the total taxable value of land and additions on the property. | Land | Improvement |
|---|---|---|---|---|
| 2024 | $6 | $314,500 | $68,000 | $246,500 |
| 2023 | $5 | $300 | $300 | -- |
| 2022 | $5 | $300 | $300 | $0 |
| 2021 | $5 | $300 | $300 | $0 |
| 2020 | $5 | $300 | $300 | $0 |
| 2019 | $27 | $300 | $300 | $0 |
| 2018 | $27 | $300 | $300 | $0 |
| 2017 | $27 | $300 | $300 | $0 |
| 2016 | $27 | $300 | $300 | $0 |
| 2014 | $5 | $300 | $300 | $0 |
| 2013 | $5 | $300 | $300 | $0 |
Agents Affiliated with this Home
-
Michelle Renninger

Seller's Agent in 2024
Michelle Renninger
Better Homes and Gardens Real
(219) 406-2143
1 in this area
101 Total Sales
-
Julie Urbanski

Buyer's Agent in 2024
Julie Urbanski
Coldwell Banker Realty
(219) 741-9155
1 in this area
112 Total Sales
Map
Source: Northwest Indiana Association of REALTORS®
MLS Number: 541279
APN: 45-19-11-281-003.000-007
- The Savoy Plan at Freedom Springs
- The Amhurst III Plan at Freedom Springs
- The Dakota Plan at Freedom Springs
- The Windsor IIs Plan at Freedom Springs
- The Windsor II Plan at Freedom Springs
- The Parkwood Plan at Freedom Springs
- The Barrington Plan at Freedom Springs
- The Glendale Plan at Freedom Springs
- The Westwood II Plan at Freedom Springs
- The Westwood Plan at Freedom Springs
- The Bradford Plan at Freedom Springs
- The Smithport Plan at Freedom Springs
- The Montclaire Plan at Freedom Springs
- The Phillips II Plan at Freedom Springs
- The Linden Plan at Freedom Springs
- The Ashford P Plan at Freedom Springs
- The Irvington Plan at Freedom Springs
- The Phillips Plan at Freedom Springs
- The Sophia B Plan at Freedom Springs
- The Sophia Plan at Freedom Springs
