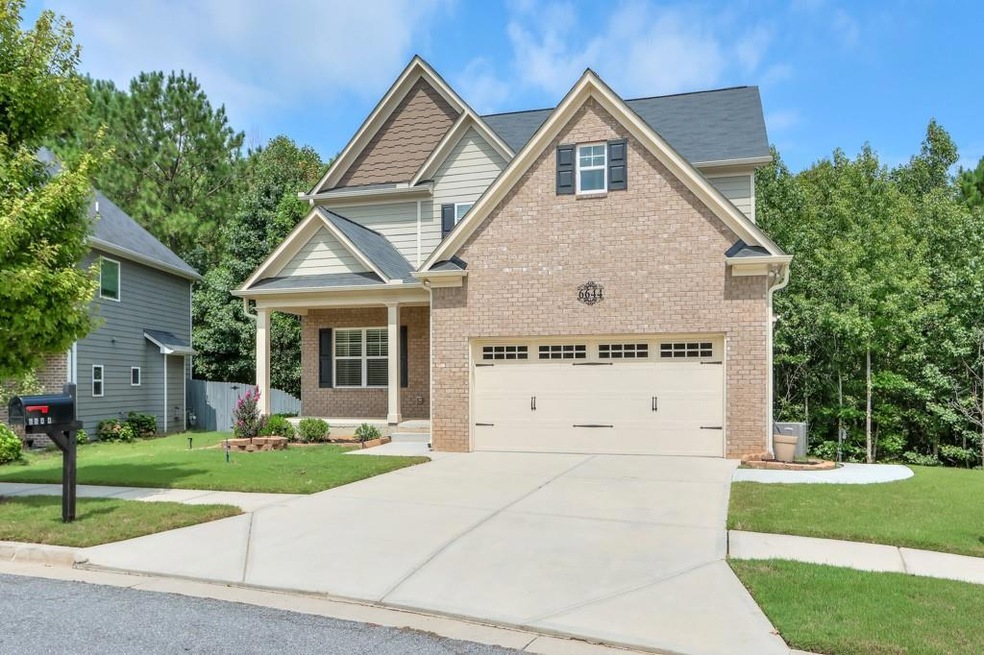PRICED TO SELL - DON'T MISS THIS OPPORTUNITY!! Fall in love with the floor plan, finished walk-out terrace level & location of this spacious two-story home at Barrington Estates! It’s one of the largest and newest homes built in the community, and move-in ready! Enjoy the outdoor living space that the covered front porch, deck, patio & low maintenance backyard offer. The covered front porch, gabled roof, shutters, brick facade & mature landscaping create charming curb appeal. The main level includes a welcoming foyer, formal dining room, open kitchen with center island, granite counters, subway tile backsplash, white shaker cabinets, stainless appliances, double pantry closet & overlooks the great room with fireplace. Also on the main level is a bedroom & full bath. Off the kitchen is a private deck with a forest view. Upstairs, find four bedrooms, incl. a spacious primary suite with tray ceiling, walk-in closet, double vanity, soaking tub, walk-in shower & linen closet. One of the secondary bedrooms includes a Murphy bed with storage, and the laundry room is conveniently located on this level. The finished walk-out terrace level is ideal for guests or teens, featuring a spacious family room, and kitchen with solid surface counters, white cabinetry, center island, subway tile backsplash, stainless refrigerator & pantry closet. The stylish terrace level bedroom has French doors, tray ceiling, crown molding, LED lighting & ceiling fan, and a large closet with custom organizers. Full bath includes a large walk-in shower with bench, designer tile & mosaic glass accent tile, tall frameless shower door & upscale fixtures. A second laundry room incl. a full-sized washer/dryer & wall cabinetry. A private patio with a forest view is just off the kitchen. Buford Dam Park and Lake Lanier are close by as well as the community amenities, Gary Pirkle Park, top rated schools, retail, restaurants & major transportation. This home has been newly updated, is a great value and a place you'll want to call home!

