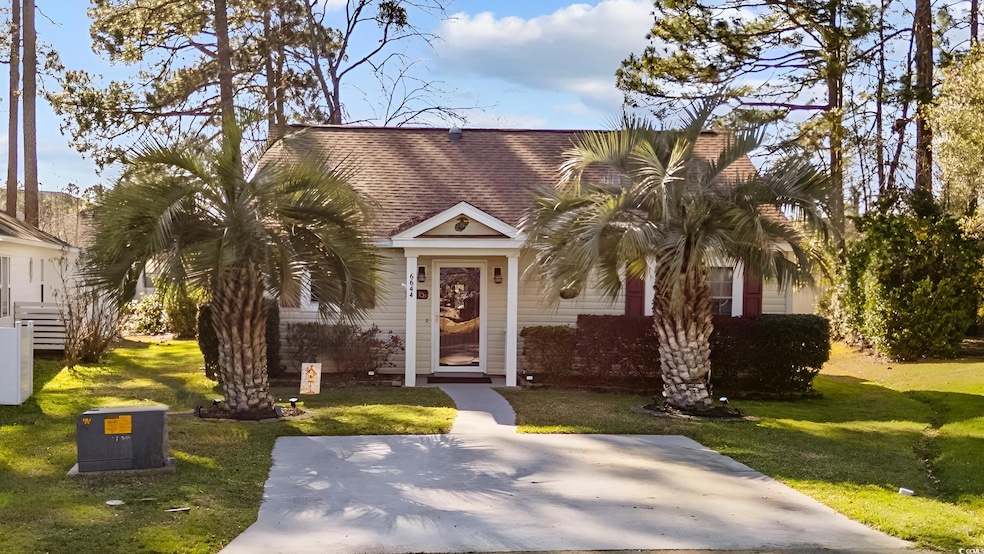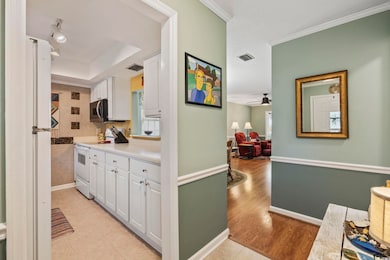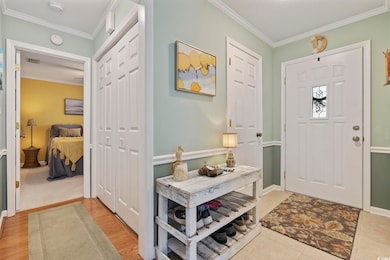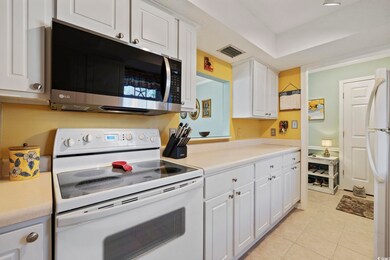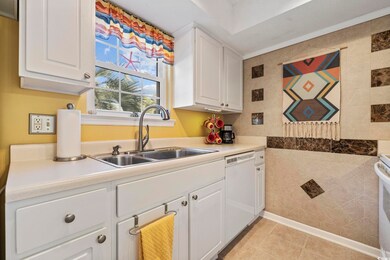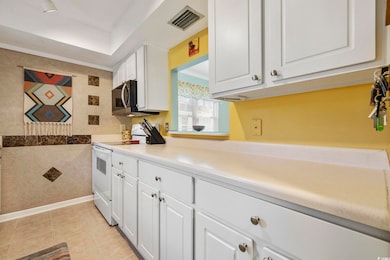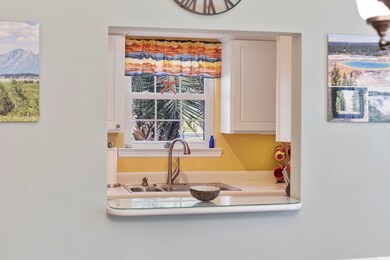
6644 Cinnamon Fern Ln Myrtle Beach, SC 29588
Burgess NeighborhoodHighlights
- Gated Community
- Clubhouse
- Community Pool
- St. James Elementary School Rated A
- Ranch Style House
- Cul-De-Sac
About This Home
As of May 2025Welcome To Myrtle Beach Golf & Yacht Club! This 2 Bed, 2 Bath Ranch Will Be The Perfect Spot To Enjoy All of The Amenities Within The Community, As Well As All That The Grand Strand Has To Offer. Move-In Ready! Meticulously & Lovingly Maintained By The Original Owner Family. Stretch Out In The Carolina Room Which Features An Abundance Of Natural Light & Makes A Rare Second Living Space For Homes In MBG&YC. Open Floor Plan, With Two Full Bathrooms. The Primary Bathroom Currently Has A Handicap-Accessible Jetted Tub/Shower. The Ensuite Has Two Closets Including A Custom Organized Walk In Closet. The Rear Patio Is A Great Spot To Sit Outside, BBQ & Host Guests. The Patio Also Features A Retractable Awning. Recent Updates Include The HVAC in 2020 and Roof in 2017. Myrtle Beach Golf & Yacht Club Offers Gated Security, Swimming Pool, Tennis Courts, & Trash/Yard Debris Pickup. The Security & Amenities Offered, As Well As All Of The Nearby Attractions Like Pristine Beaches, Tons of Shopping, Restaurants & Golf, Make This An Ideal Second Home Getaway. Or Choose To Live Year-round & Enjoy The Sub-Tropical Coastal Carolina Weather! Measurements & sq. footage approximate and to be verified by Buyer.
Last Agent to Sell the Property
RE/MAX Southern Shores GC License #89546 Listed on: 03/20/2025
Home Details
Home Type
- Single Family
Est. Annual Taxes
- $611
Year Built
- Built in 1988
Lot Details
- 5,227 Sq Ft Lot
- Cul-De-Sac
HOA Fees
- $95 Monthly HOA Fees
Parking
- Driveway
Home Design
- Ranch Style House
- Slab Foundation
- Tile
Interior Spaces
- 1,314 Sq Ft Home
- Entrance Foyer
- Combination Dining and Living Room
- Washer and Dryer
Kitchen
- Range with Range Hood
- Microwave
- Dishwasher
Flooring
- Carpet
- Laminate
Bedrooms and Bathrooms
- 2 Bedrooms
- Bathroom on Main Level
- 2 Full Bathrooms
Schools
- Saint James Elementary School
- Saint James Middle School
- Saint James High School
Utilities
- Central Heating and Cooling System
- Underground Utilities
- Water Heater
- Phone Available
- Cable TV Available
Additional Features
- Patio
- Outside City Limits
Community Details
Recreation
- Community Pool
Additional Features
- Clubhouse
- Gated Community
Ownership History
Purchase Details
Home Financials for this Owner
Home Financials are based on the most recent Mortgage that was taken out on this home.Purchase Details
Home Financials for this Owner
Home Financials are based on the most recent Mortgage that was taken out on this home.Purchase Details
Purchase Details
Purchase Details
Purchase Details
Similar Homes in Myrtle Beach, SC
Home Values in the Area
Average Home Value in this Area
Purchase History
| Date | Type | Sale Price | Title Company |
|---|---|---|---|
| Warranty Deed | $245,000 | -- | |
| Warranty Deed | -- | -- | |
| Warranty Deed | -- | -- | |
| Deed | -- | -- | |
| Interfamily Deed Transfer | -- | None Available | |
| Interfamily Deed Transfer | $300,000 | -- |
Mortgage History
| Date | Status | Loan Amount | Loan Type |
|---|---|---|---|
| Previous Owner | $60,000 | New Conventional |
Property History
| Date | Event | Price | Change | Sq Ft Price |
|---|---|---|---|---|
| 05/01/2025 05/01/25 | Sold | $245,000 | -2.0% | $186 / Sq Ft |
| 03/20/2025 03/20/25 | For Sale | $249,900 | -- | $190 / Sq Ft |
Tax History Compared to Growth
Tax History
| Year | Tax Paid | Tax Assessment Tax Assessment Total Assessment is a certain percentage of the fair market value that is determined by local assessors to be the total taxable value of land and additions on the property. | Land | Improvement |
|---|---|---|---|---|
| 2024 | $611 | $4,940 | $1,276 | $3,664 |
| 2023 | $611 | $4,940 | $1,276 | $3,664 |
| 2021 | $557 | $4,940 | $1,276 | $3,664 |
| 2020 | $474 | $4,940 | $1,276 | $3,664 |
| 2019 | $474 | $4,940 | $1,276 | $3,664 |
| 2018 | $0 | $5,999 | $1,799 | $4,200 |
| 2017 | $1,306 | $5,999 | $1,799 | $4,200 |
| 2016 | -- | $5,999 | $1,799 | $4,200 |
| 2015 | $212 | $6,000 | $1,800 | $4,200 |
| 2014 | $198 | $4,000 | $1,200 | $2,800 |
Agents Affiliated with this Home
-
Hans Neugebauer

Seller's Agent in 2025
Hans Neugebauer
RE/MAX
(843) 900-6929
26 in this area
173 Total Sales
Map
Source: Coastal Carolinas Association of REALTORS®
MLS Number: 2506920
APN: 45012030025
- 6634 Cinnamon Fern Ln
- 651 Culmen Ct
- 647 Culmen Ct
- 655 Culmen Ct
- 659 Culmen Ct
- 663 Culmen Ct
- 639 Culmen Ct
- 6620 W Sweetbriar Trail
- 631 Culmen Ct
- 656 Culmen Ct
- 652 Culmen Ct
- 627 Culmen Ct
- 664 Culmen Ct
- 623 Culmen Ct
- 668 Culmen Ct
- 632 Culmen Ct
- 6630 W Sweetbriar Trail
- 628 Culmen Ct
- 619 Culmen Ct
- 6681 Wisteria Dr
