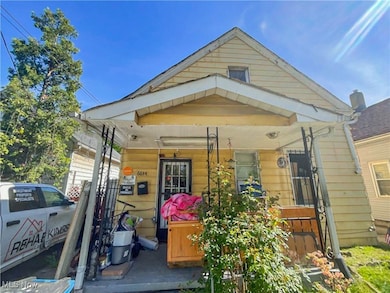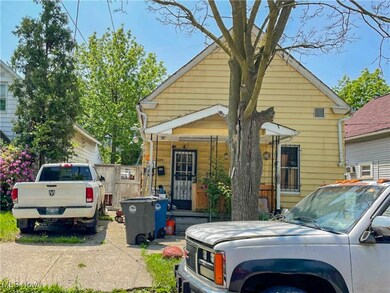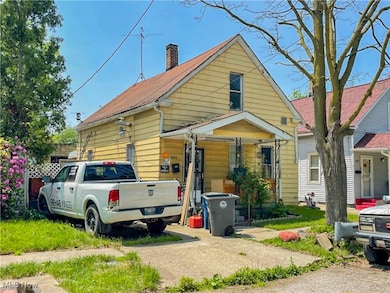6644 Clement Ave Cleveland, OH 44105
Slavic Village NeighborhoodEstimated payment $574/month
Highlights
- Cape Cod Architecture
- 4 Car Detached Garage
- Privacy Fence
- No HOA
- Forced Air Heating System
About This Home
Uncover the remarkable potential of this charming 2-bedroom, 1-bath Cape Cod home situated in Cleveland, featuring approximately 1,232 square feet of versatile living space. This property presents a blank canvas, inviting you to infuse your personal style and transform it into your ideal retreat. Step outside to your delightful porch, an inviting space perfect for entertaining guests or simply unwinding in the fresh air. Ideally located near schools and shopping, this home strikes the perfect balance between comfort and convenience, catering to today’s busy lifestyle. The detached 4-car garage offers ample storage and organizational options, making it easy to keep your belongings tidy. With limitless potential, this home is truly a rare find, brimming with opportunities for customization. Don’t miss your chance to make it your own! Being sold AS IS, WHERE IS, Buyer is responsible for all required inspections & certifications (if applicable). All info & property details set forth in this listing, including all utilities & all room dimensions which are approximate, are deemed reliable but not guaranteed & should be independently verified if any person intends to engage in a transaction based upon it. Seller/current owner does not represent and/or guarantee that all property info & details have been provided in this MLS listing. DO NOT Approach the occupants, exterior drive-by showing ONLY!
Listing Agent
Ai Brokers LLC Brokerage Email: 800-933-1991 kimberlee@theaibrokers.com License #2006005230 Listed on: 06/06/2025
Home Details
Home Type
- Single Family
Est. Annual Taxes
- $1,647
Year Built
- Built in 1915
Lot Details
- 4,199 Sq Ft Lot
- Privacy Fence
- Wood Fence
Parking
- 4 Car Detached Garage
Home Design
- Cape Cod Architecture
- Block Foundation
- Frame Construction
- Asphalt Roof
Interior Spaces
- 1,232 Sq Ft Home
- 1.5-Story Property
Bedrooms and Bathrooms
- 2 Main Level Bedrooms
- 1 Full Bathroom
Utilities
- Forced Air Heating System
Community Details
- No Home Owners Association
- John Brooks Subdivision
Listing and Financial Details
- Assessor Parcel Number 132-24-053
Map
Home Values in the Area
Average Home Value in this Area
Tax History
| Year | Tax Paid | Tax Assessment Tax Assessment Total Assessment is a certain percentage of the fair market value that is determined by local assessors to be the total taxable value of land and additions on the property. | Land | Improvement |
|---|---|---|---|---|
| 2024 | $1,647 | $15,855 | $4,060 | $11,795 |
| 2023 | $2,798 | $8,830 | $2,840 | $5,990 |
| 2022 | $666 | $8,820 | $2,835 | $5,985 |
| 2021 | $659 | $8,820 | $2,840 | $5,990 |
| 2020 | $668 | $7,740 | $2,490 | $5,250 |
| 2019 | $618 | $22,100 | $7,100 | $15,000 |
| 2018 | $643 | $7,740 | $2,490 | $5,250 |
| 2017 | $675 | $8,190 | $1,610 | $6,580 |
| 2016 | $670 | $8,190 | $1,610 | $6,580 |
| 2015 | $673 | $8,190 | $1,610 | $6,580 |
| 2014 | $673 | $8,190 | $1,610 | $6,580 |
Property History
| Date | Event | Price | List to Sale | Price per Sq Ft |
|---|---|---|---|---|
| 01/27/2026 01/27/26 | Price Changed | $85,000 | -10.5% | $69 / Sq Ft |
| 06/06/2025 06/06/25 | For Sale | $95,000 | -- | $77 / Sq Ft |
Purchase History
| Date | Type | Sale Price | Title Company |
|---|---|---|---|
| Sheriffs Deed | $38,856 | None Listed On Document | |
| Deed | $25,000 | -- | |
| Deed | $20,900 | -- | |
| Deed | -- | -- |
Source: MLS Now
MLS Number: 5129438
APN: 132-24-053
- 6821 Park Ave
- 6703 Claasen Ave
- 7005 Park Ave
- 4073 E 64th St
- 6914 Polonia Ave
- 6802 Harvard Ave
- 6922 Berdelle Ave
- 7115 Park Ave
- 6913 Harvard Ave
- 4092 E 72nd St
- 4088 E 72nd St
- 7213 Park Ave
- 6618 Collier Ave
- 4131 E 74th St
- 6845 Ottawa Rd
- 4101 E 57th St
- 3971 E 71st St
- 4099 E 56th St
- 4309 E 73rd St
- 4339 E 72nd St
- 7006 Clement Ave Unit 3
- 7006 Clement Ave Unit 3
- 6828 Indiana Ave Unit 1
- 4111 E 59th St Unit 2
- 7209 Park Ave
- 7127 Deveny Ave
- 4007 E 54th St Unit 2
- 3998 E 54th St Unit 1/DN
- 3860 E 72nd St Unit 3
- 4027 E 52nd St Unit Dn
- 6701 Gertrude Ave Unit 2
- 6701 Gertrude Ave Unit 3
- 7715 Goodman Ave
- 3802 E 55th St
- 3694 E 57th St Unit 2
- 3694 E 57th St Unit 4
- 3694 E 57th St Unit 3
- 5213 Fleet Ave Unit REAR UNIT
- 7523 Osage Ave Unit DOWN
- 7815 Rosewood Ave
Ask me questions while you tour the home.




