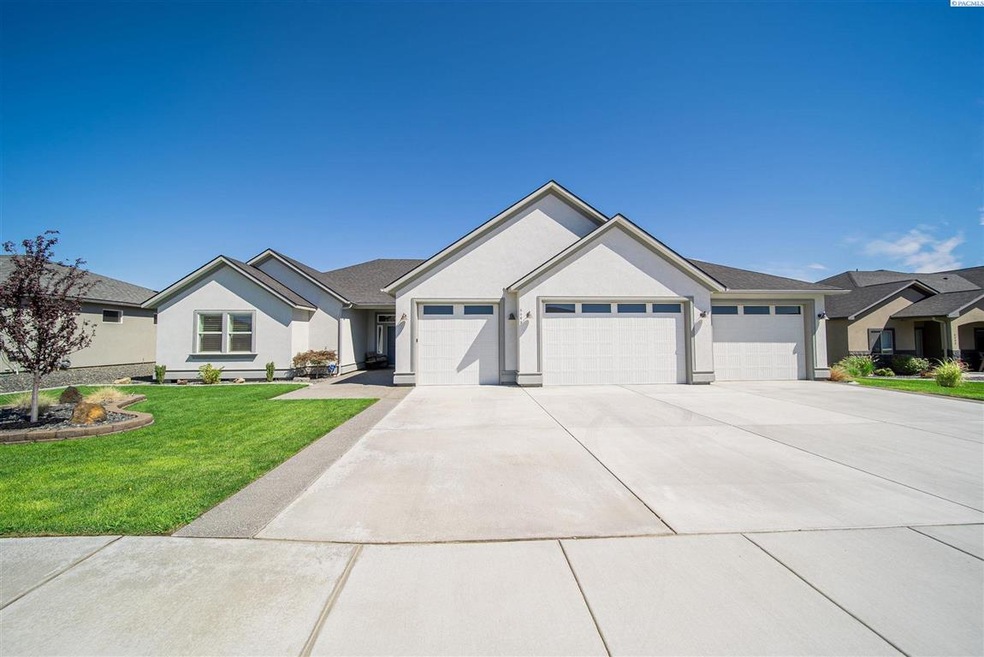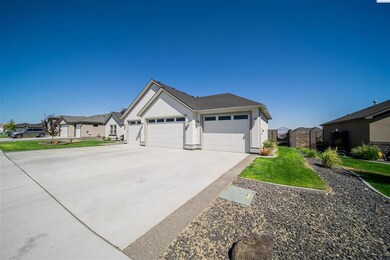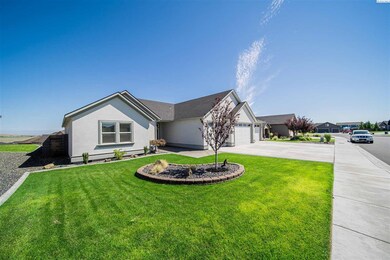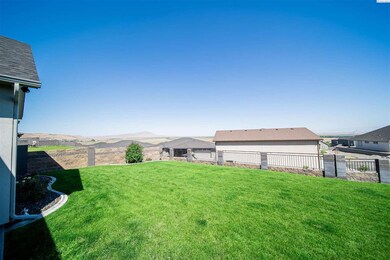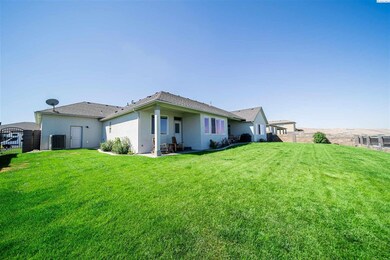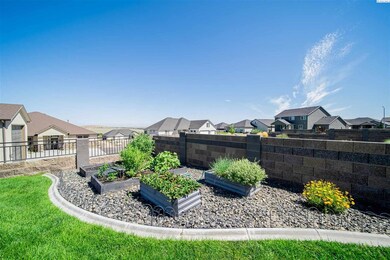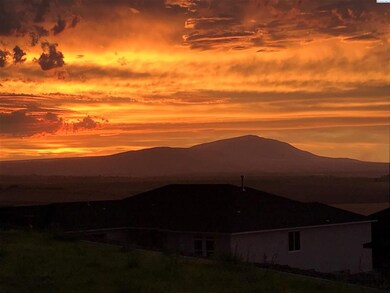
6644 Cyprus Loop West Richland, WA 99353
Estimated Value: $664,000 - $723,000
Highlights
- Two Primary Bedrooms
- Landscaped Professionally
- Wood Flooring
- Hanford High School Rated A
- Vaulted Ceiling
- Great Room
About This Home
As of August 2021MLS# 255230 Better than new Alderbrook resale!!! Walk into this nearly 2600 sq.ft stunning custom home with an incredible view of Rattlesnake Mountain!!! This home boast an incredible master suite plus a second Jr. suite perfect for guests! Beautiful custom kitchen with custom cabinets with soft close, stunning quartz counter tops and a massive island perfect for entertaining. Built-in's in the great room surround a spectacular stone fireplace. The unobstructed view Rattlesnake Mountain is the cherry on top!!! This beautiful home will not disappoint!
Last Agent to Sell the Property
Coldwell Banker Tomlinson License #1920 Listed on: 07/23/2021

Home Details
Home Type
- Single Family
Est. Annual Taxes
- $5,517
Year Built
- Built in 2017
Lot Details
- 0.27 Acre Lot
- Fenced
- Landscaped Professionally
Parking
- 4 Car Attached Garage
Home Design
- Composition Shingle Roof
- Stucco
Interior Spaces
- 2,592 Sq Ft Home
- 1-Story Property
- Coffered Ceiling
- Vaulted Ceiling
- Ceiling Fan
- Gas Fireplace
- Vinyl Clad Windows
- Drapes & Rods
- Entrance Foyer
- Great Room
- Combination Kitchen and Dining Room
- Storage
- Laundry Room
- Crawl Space
- Property Views
Kitchen
- Breakfast Bar
- Oven or Range
- Microwave
- Kitchen Island
- Granite Countertops
- Disposal
Flooring
- Wood
- Carpet
- Tile
Bedrooms and Bathrooms
- 4 Bedrooms
- Double Master Bedroom
- Garden Bath
Outdoor Features
- Covered patio or porch
Utilities
- Heat Pump System
- Gas Available
- Cable TV Available
Ownership History
Purchase Details
Home Financials for this Owner
Home Financials are based on the most recent Mortgage that was taken out on this home.Purchase Details
Home Financials for this Owner
Home Financials are based on the most recent Mortgage that was taken out on this home.Purchase Details
Home Financials for this Owner
Home Financials are based on the most recent Mortgage that was taken out on this home.Similar Homes in West Richland, WA
Home Values in the Area
Average Home Value in this Area
Purchase History
| Date | Buyer | Sale Price | Title Company |
|---|---|---|---|
| Wagstaff Gillian L | $625,000 | Titleone | |
| Shelton William Keith | $586,352 | Cascade Title Company | |
| Alderbrook Investments Inc | $116,339 | Cascade Title Company |
Mortgage History
| Date | Status | Borrower | Loan Amount |
|---|---|---|---|
| Open | Wagstaff Gillian L | $500,000 | |
| Previous Owner | Shelton William Keith | $304,000 | |
| Previous Owner | Alderbrook Investments Inc | $393,147 |
Property History
| Date | Event | Price | Change | Sq Ft Price |
|---|---|---|---|---|
| 08/25/2021 08/25/21 | Sold | $625,000 | 0.0% | $241 / Sq Ft |
| 07/24/2021 07/24/21 | Pending | -- | -- | -- |
| 07/23/2021 07/23/21 | For Sale | $625,000 | +24.0% | $241 / Sq Ft |
| 07/10/2017 07/10/17 | Sold | $504,000 | 0.0% | $194 / Sq Ft |
| 05/23/2017 05/23/17 | Pending | -- | -- | -- |
| 05/23/2017 05/23/17 | For Sale | $503,900 | -- | $194 / Sq Ft |
Tax History Compared to Growth
Tax History
| Year | Tax Paid | Tax Assessment Tax Assessment Total Assessment is a certain percentage of the fair market value that is determined by local assessors to be the total taxable value of land and additions on the property. | Land | Improvement |
|---|---|---|---|---|
| 2024 | $6,270 | $602,120 | $85,000 | $517,120 |
| 2023 | $6,270 | $591,030 | $85,000 | $506,030 |
| 2022 | $5,873 | $493,090 | $85,000 | $408,090 |
| 2021 | $5,715 | $476,760 | $85,000 | $391,760 |
| 2020 | $5,517 | $444,120 | $85,000 | $359,120 |
| 2019 | $4,860 | $411,470 | $85,000 | $326,470 |
| 2018 | $4,575 | $388,940 | $50,000 | $338,940 |
| 2017 | $0 | $316,670 | $50,000 | $266,670 |
Agents Affiliated with this Home
-
Tracy Phillips

Seller's Agent in 2021
Tracy Phillips
Coldwell Banker Tomlinson
(509) 430-8506
87 Total Sales
-
Marisol Tijerina

Buyer's Agent in 2021
Marisol Tijerina
RE/MAX
(509) 591-5868
111 Total Sales
-
Laura Harris-Hodges

Seller's Agent in 2017
Laura Harris-Hodges
Coldwell Banker Tomlinson
288 Total Sales
Map
Source: Pacific Regional MLS
MLS Number: 255230
APN: 101971070000024
- 6631 Collins Rd
- 6657 Caspian Place
- 6888 Cyprus Loop
- 874 Pikes Peak Dr
- 882 Pikes Peak Dr
- 6712 Garnet Ct
- 1333 Platinum Place
- 503 Athens Dr
- 626 Pinnacle Dr
- 434 Bedrock Loop
- 510 Bedrock Loop
- 1390 Jade Ave
- 308 Northview Loop
- 1557 Amber Ave
- 5120 Collins Rd
- 6334 Hove St
- 6633 Desert View Dr
- TBD S 58th Ave
- 7402 Grapevine Ct
- 7423 Grapevine Ct
- 6644 Cyprus Loop
- 6600 Cyprus Loop
- 6692 Cyprus Loop
- 6623 Cyprus Loop
- 6578 Cyprus Loop Unit 26
- 6653 Collins Rd
- 6708 Cyprus Loop
- 6675 Cyprus Loop
- 6679 Collins Rd
- 6705 Cyprus Loop
- 6534 Cyprus Loop
- 6534 Cyprus Loop Unit Sold, but we can bui
- 6711 Collins Rd
- 6599 Cyprus Loop
- 6730 Cyprus Loop
- 6514 Cyprus Loop Unit 28
- 6514 Cyprus Loop
- 6727 Cyprus Loop
- 600 Quartz Ave
- 450 Quartz Ave
