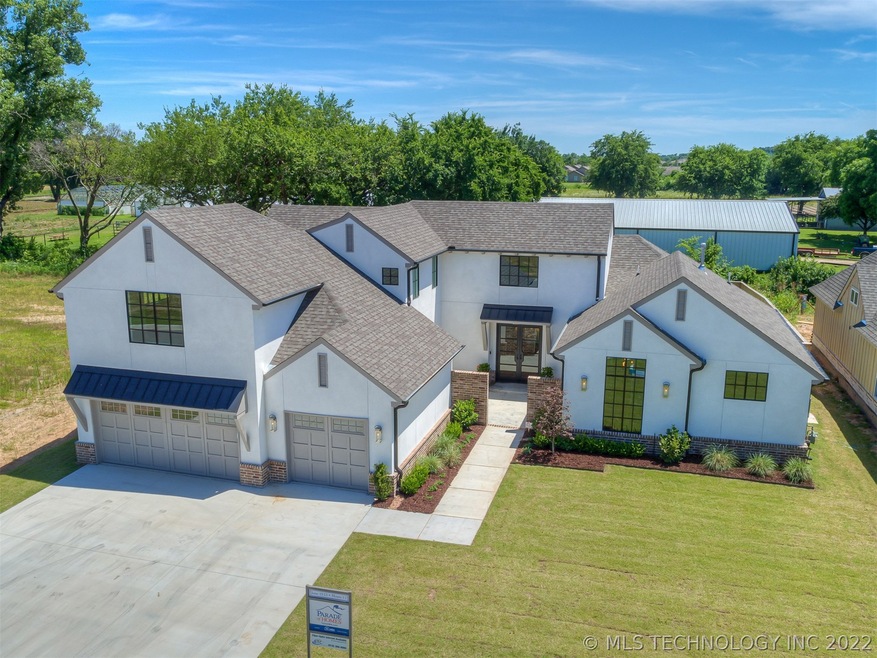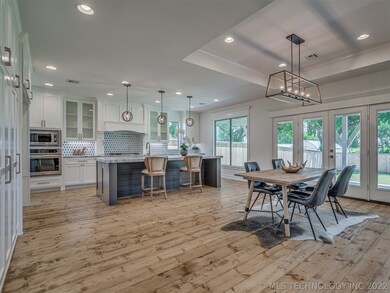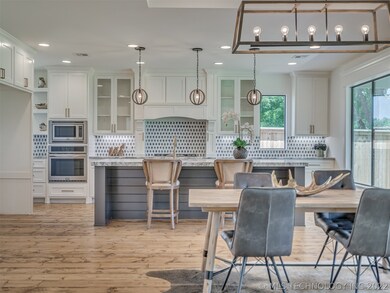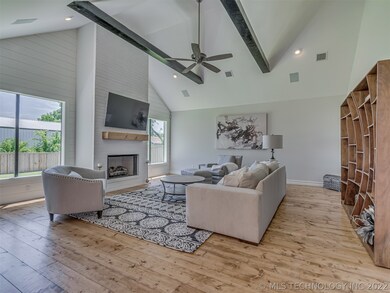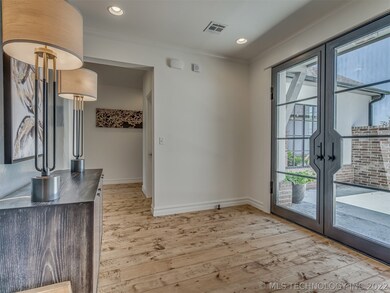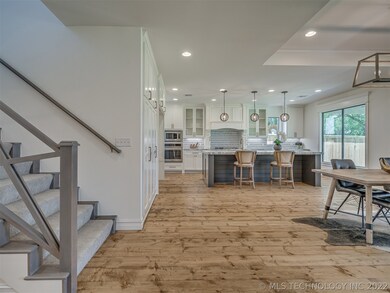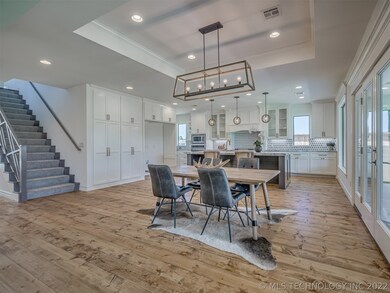
6644 E 128th St S Bixby, OK 74008
North Bixby NeighborhoodEstimated Value: $675,000 - $770,000
Highlights
- Fitness Center
- Farm
- Wood Flooring
- Bixby North Elementary Rated A
- Vaulted Ceiling
- Attic
About This Home
As of November 2019Original Corona style plan offers courtyard entry, vaulted living ceilings, custom pine hardwoods thru out, soft close drawers, quartz countertops, added cabinetry, butler's pantry w/prep sink, designer tile thru out, unique double glass front doors, vaulted study next to master! Master suite gives seasonal closet, stand alone tub, walk-in shower & connects to utility room! 4bed|4.5bath|study|game|3car w/farm views to the South! Energy efficient, 1 year builder warranty, & community pools, trails, & pond!
Home Details
Home Type
- Single Family
Est. Annual Taxes
- $9,370
Year Built
- Built in 2018 | Under Construction
Lot Details
- 0.3 Acre Lot
- North Facing Home
- Property is Fully Fenced
- Privacy Fence
- Landscaped
- Sprinkler System
- Additional Land
Parking
- 3 Car Attached Garage
Home Design
- Brick Exterior Construction
- Slab Foundation
- Frame Construction
- Fiberglass Roof
- Asphalt
- Stucco
Interior Spaces
- 3,920 Sq Ft Home
- 2-Story Property
- Wet Bar
- Wired For Data
- Vaulted Ceiling
- Ceiling Fan
- Fireplace With Gas Starter
- Vinyl Clad Windows
- Insulated Windows
- Insulated Doors
- Dryer
- Attic
Kitchen
- Gas Oven
- Gas Range
- Microwave
- Dishwasher
- Disposal
Flooring
- Wood
- Carpet
- Tile
Bedrooms and Bathrooms
- 4 Bedrooms
- Pullman Style Bathroom
Home Security
- Security System Owned
- Fire and Smoke Detector
Eco-Friendly Details
- Energy-Efficient Windows
- Energy-Efficient Insulation
- Energy-Efficient Doors
Outdoor Features
- Enclosed patio or porch
- Exterior Lighting
- Rain Gutters
Schools
- North Elementary School
- Bixby High School
Farming
- Farm
Utilities
- Zoned Heating and Cooling
- Multiple Heating Units
- Heating System Uses Gas
- Gas Water Heater
- High Speed Internet
- Phone Available
Listing and Financial Details
- Home warranty included in the sale of the property
Community Details
Overview
- Property has a Home Owners Association
- The Reserve At Addison Creek Subdivision
Recreation
- Fitness Center
- Hiking Trails
Ownership History
Purchase Details
Home Financials for this Owner
Home Financials are based on the most recent Mortgage that was taken out on this home.Purchase Details
Home Financials for this Owner
Home Financials are based on the most recent Mortgage that was taken out on this home.Similar Homes in Bixby, OK
Home Values in the Area
Average Home Value in this Area
Purchase History
| Date | Buyer | Sale Price | Title Company |
|---|---|---|---|
| Armstrong Craig R | $565,000 | Elite Title Services Llc | |
| Asher Homes Llc | $95,000 | Apex Title & Closing Svcs Ll |
Mortgage History
| Date | Status | Borrower | Loan Amount |
|---|---|---|---|
| Open | Armstrong Craig R | $100,000 | |
| Previous Owner | Asher Homes Llc | $402,900 |
Property History
| Date | Event | Price | Change | Sq Ft Price |
|---|---|---|---|---|
| 11/01/2019 11/01/19 | Sold | $565,000 | -3.4% | $144 / Sq Ft |
| 07/19/2019 07/19/19 | Pending | -- | -- | -- |
| 07/19/2019 07/19/19 | For Sale | $585,000 | -- | $149 / Sq Ft |
Tax History Compared to Growth
Tax History
| Year | Tax Paid | Tax Assessment Tax Assessment Total Assessment is a certain percentage of the fair market value that is determined by local assessors to be the total taxable value of land and additions on the property. | Land | Improvement |
|---|---|---|---|---|
| 2024 | $9,370 | $69,019 | $9,658 | $59,361 |
| 2023 | $9,370 | $67,980 | $9,282 | $58,698 |
| 2022 | $9,133 | $65,000 | $5,200 | $59,800 |
| 2021 | $8,536 | $65,000 | $5,200 | $59,800 |
| 2020 | $8,082 | $61,150 | $5,195 | $55,955 |
| 2019 | $148 | $1,112 | $1,112 | $0 |
| 2018 | $146 | $1,112 | $1,112 | $0 |
Agents Affiliated with this Home
-
Brandi True

Seller's Agent in 2019
Brandi True
Chinowth & Cohen
(918) 392-0900
55 in this area
308 Total Sales
-
Ashley Elizondo

Buyer's Agent in 2019
Ashley Elizondo
Keller Williams Preferred
(918) 251-2252
4 in this area
211 Total Sales
Map
Source: MLS Technology
MLS Number: 1926543
APN: 57954-73-02-41380
- 6717 E 128th St S
- 12762 S 66th Ave E
- 12741 S Oxford Ave
- 6810 E 127th St S
- 12683 S 67th Ave E
- 12643 S 67th Ave E
- 7040 E 127th St S
- 5310 E 126th St S
- 12715 S Maplewood Ave
- 6723 E 131st Place S
- 6370 E 124th Ct S
- 6687 E 125th St S
- 6911 E 125th Place S
- 13234 S 68th Ave E
- 12552 S 71st Ave E
- 6005 E 128th St S
- 6807 E 125th St S
- 6005 E 127th Place S
- 5918 E 127th Place S
- 12415 S Maplewood Ave
- 6644 E 128th St S
- 6644 E 128th St S
- 6630 E 128th St S
- 6654 E 128th St S
- 6654 E 128th St S
- 6630 E 128th St S
- 12811 S Sheridan Rd
- 6684 E 128th St S
- 6684 E 128th St S
- 6604 E 128th St S
- 6604 E 128th St S
- 12787 S 66th East Ave
- 6645 E 128th St S
- 6645 E 128th St S
- 6655 E 128th St S
- 6655 E 128th St S
- 6716 E 128th St S
- 6716 E 128th St S
- 6560 E 128th St S
- 6560 E 128th St S
