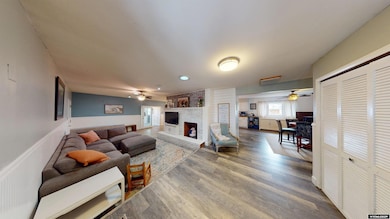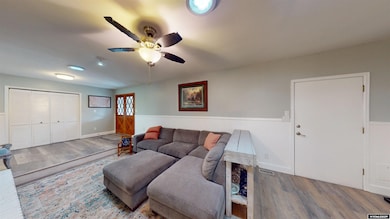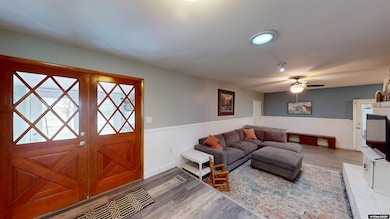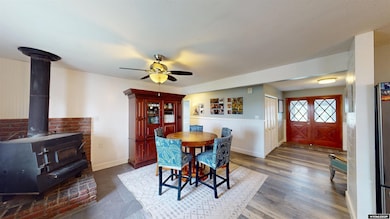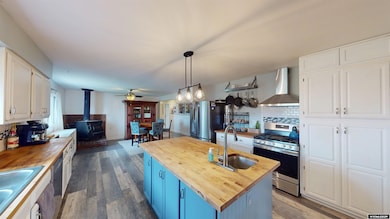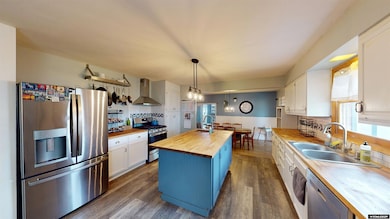
6644 Road 53 S Torrington, WY 82240
Estimated payment $2,485/month
Highlights
- Hot Property
- Outdoor Pool
- Ranch Style House
- Horses Allowed On Property
- RV Access or Parking
- No HOA
About This Home
Homesteader’s Dream on 7.3 Acres | 5 Bed, 2.5 Bath Home with Indoor Pool & Outbuildings Welcome to the ultimate homesteader's paradise—where modern comfort meets country living on 7.3 fully fenced acres! This beautifully updated 5-bedroom, 2.5-bath home has everything you need to live the self-sufficient lifestyle you’ve been dreaming of. Step inside to find spacious, light-filled living areas with new flooring, updated light fixtures, and a fully remodeled kitchen and bathrooms. The home has been meticulously maintained and upgraded, including a new roof (2024), tankless water heater and furnace (2017), new A/C unit (2020), new water softener (2023), new well pump (2020), new windows, and updated siding—ensuring years of worry-free living. The crown jewel? A massive 20,000-gallon indoor saltwater pool, perfect for year-round enjoyment, fitness, or entertaining guests. Outdoors, the property truly shines with: Multiple outbuildings for storage or hobbies Organic vegetable garden filled with plants A loafing shed and chicken coop A large detached shop/garage in addition to the attached 2-car garage Fenced pastures ready for your horses, goats, chickens, or livestock of choice Whether you're seeking a mini-farm, hobby ranch, or simply room to roam, this one-of-a-kind property is ready to support your homesteading dreams. Don't miss your chance to live off the landcomfortably. Schedule your private tour today!
Home Details
Home Type
- Single Family
Est. Annual Taxes
- $1,597
Year Built
- Built in 1976
Lot Details
- 7.3 Acre Lot
- Barbed Wire
- Property is zoned RURAL RESIDENT
Home Design
- Ranch Style House
- Brick Exterior Construction
- Concrete Foundation
- Asphalt Roof
- Tile
Interior Spaces
- 2,331 Sq Ft Home
- Wood Burning Fireplace
- Living Room
- Dining Room
- Den
- Crawl Space
- Attic Fan
- Laundry on main level
Kitchen
- Oven or Range
- Dishwasher
Flooring
- Carpet
- Tile
- Luxury Vinyl Tile
Bedrooms and Bathrooms
- 5 Bedrooms
- 2.5 Bathrooms
Parking
- 2 Car Attached Garage
- RV Access or Parking
Outdoor Features
- Outdoor Pool
- Covered patio or porch
- Storage Shed
Horse Facilities and Amenities
- Horses Allowed On Property
Utilities
- Forced Air Heating System
- Well
- Septic System
Community Details
- No Home Owners Association
Map
Home Values in the Area
Average Home Value in this Area
Tax History
| Year | Tax Paid | Tax Assessment Tax Assessment Total Assessment is a certain percentage of the fair market value that is determined by local assessors to be the total taxable value of land and additions on the property. | Land | Improvement |
|---|---|---|---|---|
| 2024 | $1,598 | $22,729 | $2,768 | $19,961 |
| 2023 | $1,605 | $22,836 | $2,768 | $20,068 |
| 2022 | $1,618 | $23,015 | $2,769 | $20,246 |
| 2021 | $1,336 | $18,999 | $2,703 | $16,296 |
| 2020 | $1,441 | $20,496 | $2,283 | $18,213 |
| 2019 | $1,434 | $20,403 | $2,283 | $18,120 |
| 2018 | $1,412 | $20,090 | $2,166 | $17,924 |
| 2017 | $1,383 | $19,677 | $2,049 | $17,628 |
| 2016 | $1,342 | $19,087 | $2,089 | $16,998 |
| 2015 | -- | $22,482 | $2,094 | $20,388 |
| 2014 | -- | $20,059 | $2,005 | $18,054 |
Property History
| Date | Event | Price | Change | Sq Ft Price |
|---|---|---|---|---|
| 05/28/2025 05/28/25 | For Sale | $419,000 | +125.9% | $180 / Sq Ft |
| 09/11/2014 09/11/14 | Sold | -- | -- | -- |
| 08/28/2014 08/28/14 | Pending | -- | -- | -- |
| 08/15/2014 08/15/14 | For Sale | $185,500 | -- | $85 / Sq Ft |
Mortgage History
| Date | Status | Loan Amount | Loan Type |
|---|---|---|---|
| Closed | $83,750 | New Conventional | |
| Closed | $100,000 | New Conventional |
Similar Homes in Torrington, WY
Source: Wyoming MLS
MLS Number: 20252552
APN: 24612410000500
- 113 Arrowhead Rd
- 127 Arrowhead Rd
- 126 Arrowhead Rd
- Lot 2, Block 3 E P St
- Lot 2, Block 2 E P St
- Lot 1, Block 3 E P St
- Lot 1, Block 2 E P St
- Various Lots E P St
- 832 E 5th Ave
- 111 Rock Ridge Dr
- 358 E 5th Ave
- 2327 Crestview Dr
- 2226 E I St
- 940 E 24th Ave
- 1841 E B St
- 2117 E D St
- 918 E 27th Ave
- 1941 E B St
- 1201 Haines St
- 1582 W A St

