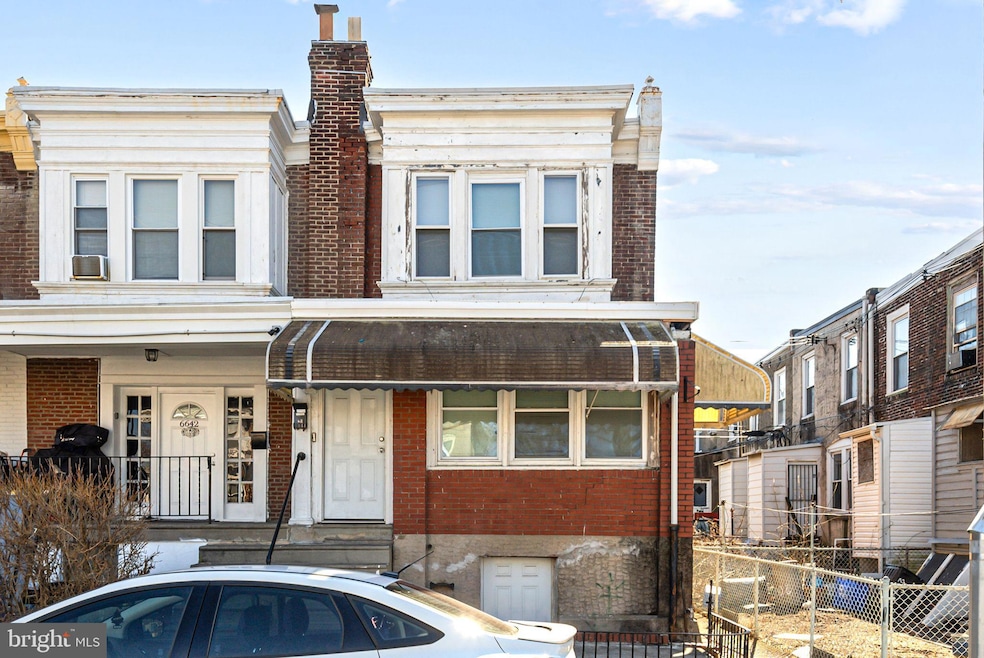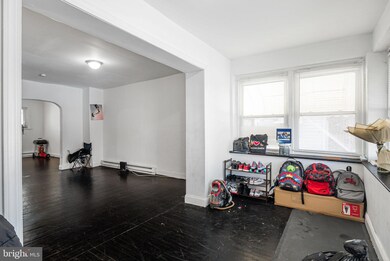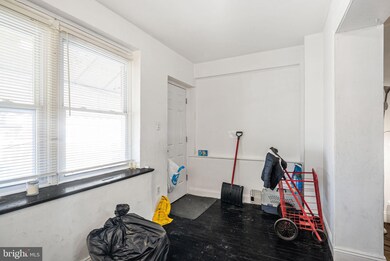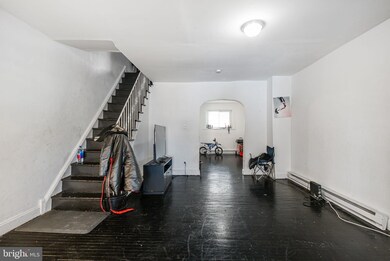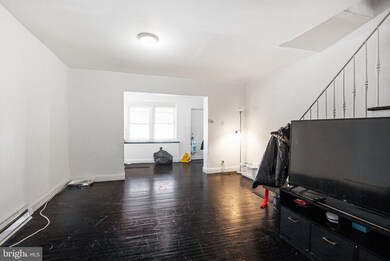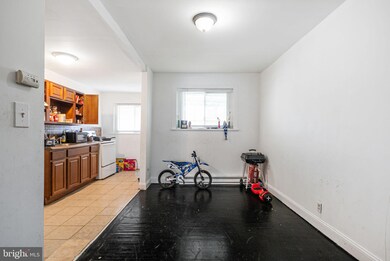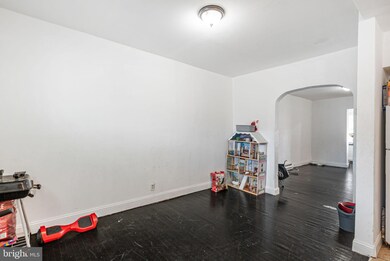
6644 Upland St Philadelphia, PA 19142
Paschall NeighborhoodHighlights
- Traditional Architecture
- 3-minute walk to Woodland Avenue And 67Th Street
- 4-minute walk to McCreesh Playground and Skatepark
- No HOA
- Hot Water Heating System
About This Home
As of March 2025Welcome to 6644 Upland Street, a charming 2-bedroom, 1-bath home located in the Paschall neighborhood of Philadelphia. This cozy residence offers a perfect blend of comfort and functionality, featuring inviting details that make it an ideal space for everyday living. As you enter, you'll be greeted by a spacious living room filled with natural light from large windows, creating a warm and welcoming atmosphere. The dark hardwood floors throughout the first floor add elegance and style, and a staircase leads to the second floor, enhancing the open feel of the space. The living room flows seamlessly into the dining area, offering an excellent space for meals and gatherings. Off the dining area, you'll find a well-designed kitchen, ready for cooking and meal prep. Upstairs, the home features two comfortable bedrooms. The first bedroom boasts three large windows that fill the room with sunlight, while the hardwood floors from the first floor continue throughout. The bathroom, conveniently located upstairs, features a bathtub/shower combination perfect for relaxing. The second bedroom is spacious enough to accommodate both a bed and a desk, offering flexibility as a guest room or home office. This home combines classic charm with modern touches and provides a cozy, functional layout perfect for a variety of lifestyles. Whether you're a first-time homebuyer or looking for a low-maintenance retreat, 6644 Upland Street is a wonderful opportunity to own a piece of Philadelphia.
Townhouse Details
Home Type
- Townhome
Est. Annual Taxes
- $1,314
Year Built
- Built in 1925
Lot Details
- 992 Sq Ft Lot
- Lot Dimensions are 16.00 x 62.00
Home Design
- Traditional Architecture
- Brick Exterior Construction
- Slab Foundation
Interior Spaces
- 1,064 Sq Ft Home
- Property has 2 Levels
- Unfinished Basement
- Basement Fills Entire Space Under The House
Bedrooms and Bathrooms
- 2 Bedrooms
- 1 Full Bathroom
Utilities
- Window Unit Cooling System
- Hot Water Heating System
- Natural Gas Water Heater
Community Details
- No Home Owners Association
- Paschall Subdivision
Listing and Financial Details
- Tax Lot 81
- Assessor Parcel Number 403124400
Ownership History
Purchase Details
Home Financials for this Owner
Home Financials are based on the most recent Mortgage that was taken out on this home.Purchase Details
Purchase Details
Purchase Details
Home Financials for this Owner
Home Financials are based on the most recent Mortgage that was taken out on this home.Purchase Details
Purchase Details
Home Financials for this Owner
Home Financials are based on the most recent Mortgage that was taken out on this home.Purchase Details
Similar Homes in Philadelphia, PA
Home Values in the Area
Average Home Value in this Area
Purchase History
| Date | Type | Sale Price | Title Company |
|---|---|---|---|
| Special Warranty Deed | $105,000 | None Listed On Document | |
| Deed | $70,000 | Assurance Abstract Corp | |
| Deed | $74,500 | Assurance Abstract Corp | |
| Deed | $16,500 | Surety Abstract Serivces Llc | |
| Sheriffs Deed | $2,285 | None Available | |
| Deed | $34,000 | -- | |
| Deed | $32,000 | -- |
Mortgage History
| Date | Status | Loan Amount | Loan Type |
|---|---|---|---|
| Previous Owner | $32,980 | No Value Available |
Property History
| Date | Event | Price | Change | Sq Ft Price |
|---|---|---|---|---|
| 03/28/2025 03/28/25 | Sold | $105,000 | -6.7% | $99 / Sq Ft |
| 02/26/2025 02/26/25 | For Sale | $112,500 | +581.8% | $106 / Sq Ft |
| 02/20/2015 02/20/15 | Sold | $16,500 | -33.7% | $17 / Sq Ft |
| 01/06/2015 01/06/15 | Pending | -- | -- | -- |
| 11/20/2014 11/20/14 | For Sale | $24,900 | -- | $26 / Sq Ft |
Tax History Compared to Growth
Tax History
| Year | Tax Paid | Tax Assessment Tax Assessment Total Assessment is a certain percentage of the fair market value that is determined by local assessors to be the total taxable value of land and additions on the property. | Land | Improvement |
|---|---|---|---|---|
| 2025 | $1,081 | $93,900 | $18,780 | $75,120 |
| 2024 | $1,081 | $93,900 | $18,780 | $75,120 |
| 2023 | $1,081 | $77,200 | $15,400 | $61,800 |
| 2022 | $910 | $77,200 | $15,400 | $61,800 |
| 2021 | $910 | $0 | $0 | $0 |
| 2020 | $910 | $0 | $0 | $0 |
| 2019 | $840 | $0 | $0 | $0 |
| 2018 | $788 | $0 | $0 | $0 |
| 2017 | $788 | $0 | $0 | $0 |
| 2016 | $788 | $0 | $0 | $0 |
| 2015 | $754 | $0 | $0 | $0 |
| 2014 | -- | $56,300 | $4,464 | $51,836 |
| 2012 | -- | $8,800 | $648 | $8,152 |
Agents Affiliated with this Home
-
David Snyder

Seller's Agent in 2025
David Snyder
KW Empower
(267) 968-8600
2 in this area
933 Total Sales
-
Stephen Buzogany

Seller Co-Listing Agent in 2025
Stephen Buzogany
KW Empower
(267) 838-1800
1 in this area
126 Total Sales
-
MJ Zeidan

Buyer's Agent in 2025
MJ Zeidan
Keller Williams Main Line
(401) 516-7565
1 in this area
11 Total Sales
-
Christopher DeCaro

Seller's Agent in 2015
Christopher DeCaro
BHHS Fox & Roach
14 Total Sales
-
John Singmaster
J
Buyer's Agent in 2015
John Singmaster
HG Realty Services, Ltd.
(215) 969-2400
65 Total Sales
Map
Source: Bright MLS
MLS Number: PAPH2448942
APN: 403124400
- 2030 S 67th St
- 6608 Upland St
- 2118 S Shields St
- 2034 Bonaffon St
- 2128 S Shields St
- 2037 S 68th St
- 6517 Greenway Ave
- 6534 Regent St
- 2138 S Gould St
- 2123 S 68th St
- 2120 S Daggett St
- 6522 Regent St
- 6624 Woodland Ave
- 6616 Woodland Ave
- 6510 Regent St
- 2128 S 68th St
- 2039 S Aikens St
- 2145 S Daggett St
- 6514 Allman St
- 2210 Bonnaffon St
