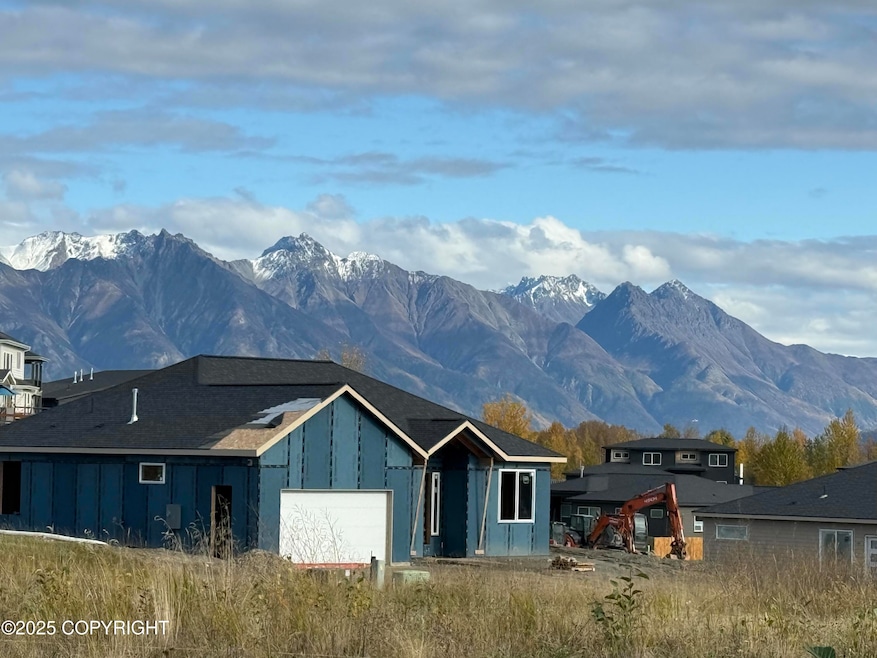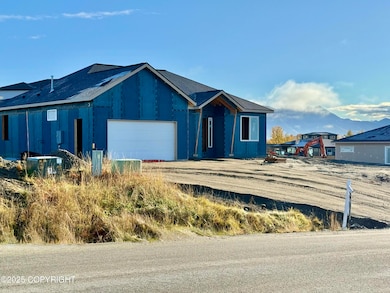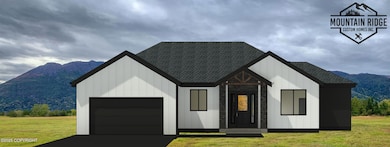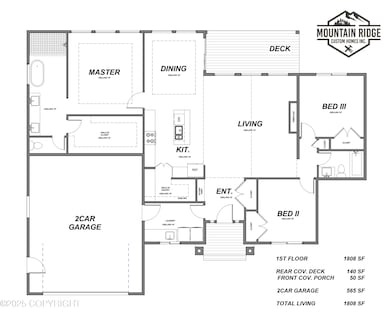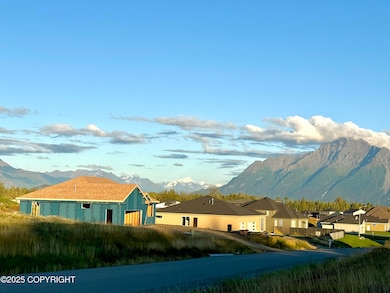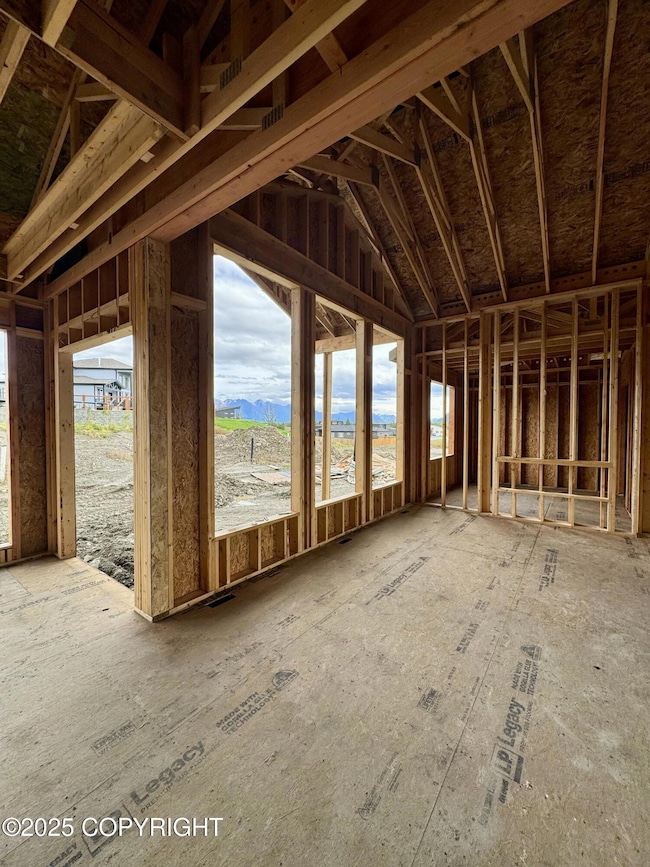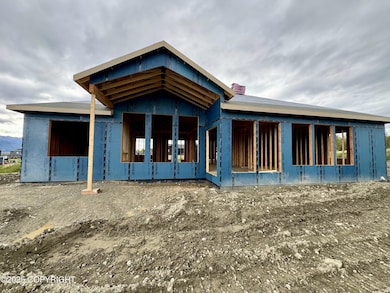6645 E Gateway Dr Palmer, AK 99645
Gateway NeighborhoodEstimated payment $2,973/month
Highlights
- Under Construction
- Vaulted Ceiling
- Fireplace
- Deck
- Quartz Countertops
- 2 Car Attached Garage
About This Home
Brand new plan by Mountain Ridge Custom Homes! The Byers Peak floor plan is a ranch home with a large entryway, vaulted ceilings in the living room that continue out to the covered back deck, and a spacious kitchen with a huge hidden pantry. The ensuite features a custom tile shower, soaking tub, & large walk in closet. This 3 bedroom, 2 bath, 2 car garage home will be completed by 1/15/26.Finishes to include LVP flooring in main areas of home, carpet in the bedrooms, quartz counters throughout, stainless steel appliances, tile backsplash, and composite decking.
Currently at rough in stage - Still time to pick cabinets, flooring, paint, counter tops, tile, and lighting.
If this home isn't exactly what you are looking for, we have several other lots and plans to choose from. Contact us today to make your new home vision come to life.
Home Details
Home Type
- Single Family
Est. Annual Taxes
- $749
Year Built
- Built in 2025 | Under Construction
Lot Details
- 0.48 Acre Lot
- Zoning described as Unknown (re: all MSB)
HOA Fees
- $6 Monthly HOA Fees
Parking
- 2 Car Attached Garage
- Attached Carport
Home Design
- Wood Frame Construction
- Shingle Roof
- Composition Roof
- Asphalt Roof
Interior Spaces
- 1,808 Sq Ft Home
- Vaulted Ceiling
- Ceiling Fan
- Fireplace
- Fire and Smoke Detector
- Property Views
Kitchen
- Oven or Range
- Gas Cooktop
- Dishwasher
- Quartz Countertops
Flooring
- Carpet
- Tile
Bedrooms and Bathrooms
- 3 Bedrooms
- 2 Full Bathrooms
- Soaking Tub
Outdoor Features
- Deck
Schools
- Machetanz Elementary School
- Teeland Middle School
- Colony High School
Utilities
- Forced Air Heating System
- Septic Tank
Community Details
- View Point At The Ranch Association, Phone Number (907) 357-1771
- Built by Mountain Ridge Custom Homes
Listing and Financial Details
- Home warranty included in the sale of the property
Map
Home Values in the Area
Average Home Value in this Area
Tax History
| Year | Tax Paid | Tax Assessment Tax Assessment Total Assessment is a certain percentage of the fair market value that is determined by local assessors to be the total taxable value of land and additions on the property. | Land | Improvement |
|---|---|---|---|---|
| 2025 | $749 | $63,500 | $58,500 | $5,000 |
| 2024 | $749 | $58,500 | $58,500 | -- |
| 2023 | $736 | $58,500 | $58,500 | $0 |
| 2022 | $812 | $58,500 | $58,500 | $0 |
| 2021 | $895 | $58,500 | $58,500 | $0 |
Property History
| Date | Event | Price | List to Sale | Price per Sq Ft |
|---|---|---|---|---|
| 10/09/2025 10/09/25 | Price Changed | $551,250 | +1.1% | $305 / Sq Ft |
| 09/07/2025 09/07/25 | For Sale | $545,000 | -- | $301 / Sq Ft |
Source: Alaska Multiple Listing Service
MLS Number: 25-11613
APN: 8049B02L002
- 6675 E Gateway Dr
- 2154 S Sanctuary Dr
- 2317 S Sanctuary Dr
- 2206 S Sanctuary Dr
- 6730 E Exquisite Dr
- 2445 S Sanctuary Dr
- 2330 S Star View Cir
- 2425 S Sunrise View Cir
- 6779 E Preservation Dr
- 6628 E Preservation Dr
- 2545 S Sunrise View Cir
- L7 B1 S Skyward View Cir
- 2540 S Sunrise View Cir
- 2176 S Skyward View Cir
- 2600 S Sanctuary Dr
- 2189 S Skyward View Cir
- 2344 S Skyward View Cir
- 2317 S Skyward View Cir
- 3261 S Charming Valley Loop
- 2652 S Sarah Lynn View Cir
- 8500 E Cottrell-Campus Dr Unit 8502 E Cottrell Campus Dr
- 5830 E Columbus Way Unit 6
- 1630 N Winding Brook Loop Unit B
- 4006 E Steven Dr Unit 15
- 1650 N Winding Brook Loop Unit B
- 4008 E Steven Dr Unit 26
- 3002 E Mikey Cir
- 3235 E Cottle Loop
- 2651 E Quiet Cir Unit A3
- 2651 E Quiet Cir Unit D2
- 2651 E Quiet Cir Unit C12
- 2651 E Quiet Cir Unit A4
- 2605 E Quiet Cir Unit 2605-1
- 7500 E Ashmore Ave
- 7650 E Ashmore Ave Unit 1
- 3058 N Greentree St
- 5645 E Bogard Rd Unit 7
- 9910 E Trennie Loop Unit 4
- 5744 E Beaver Ave Unit 3
- 5645 E Beaver Ave Unit F
