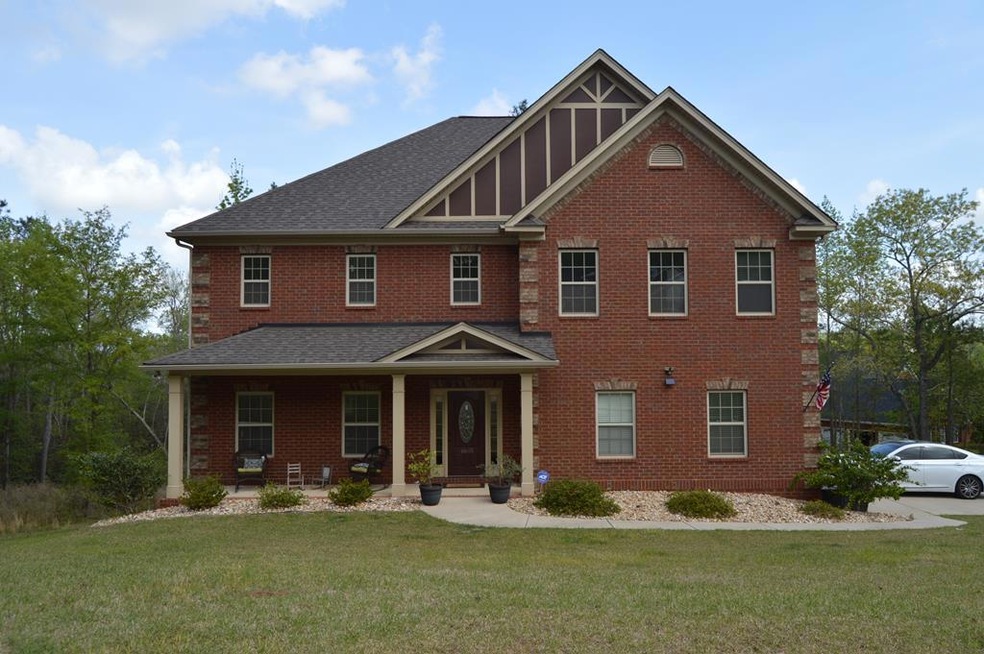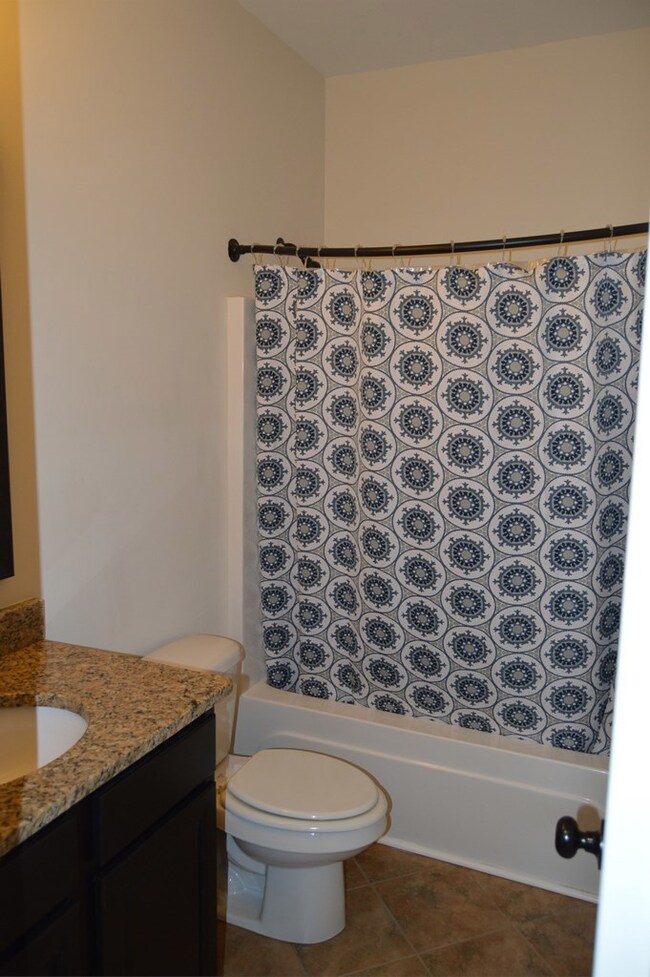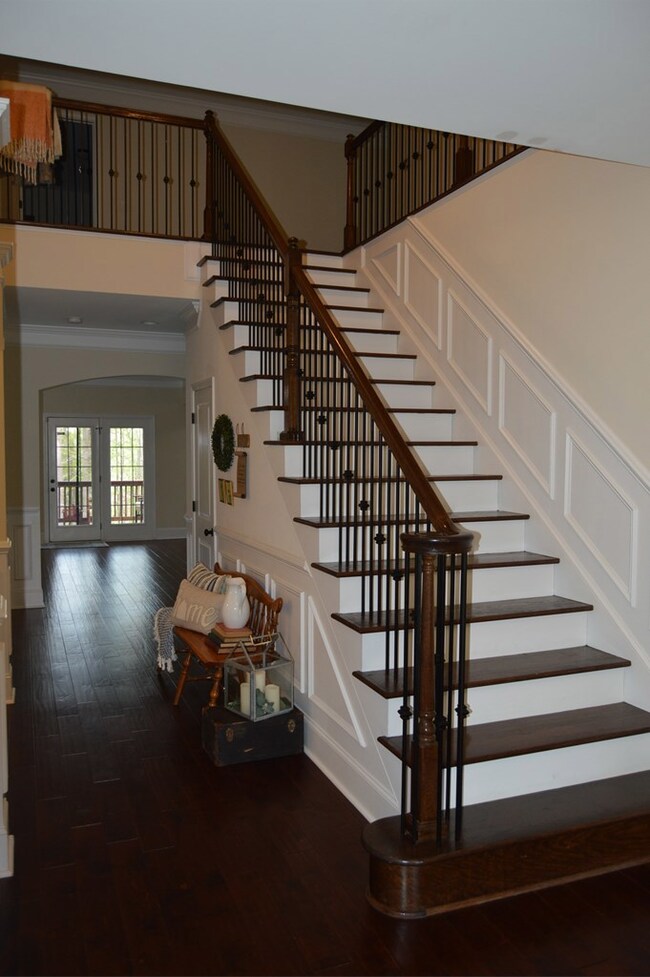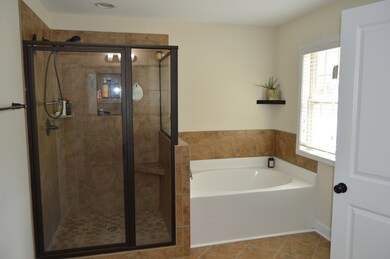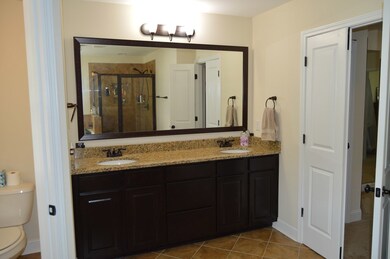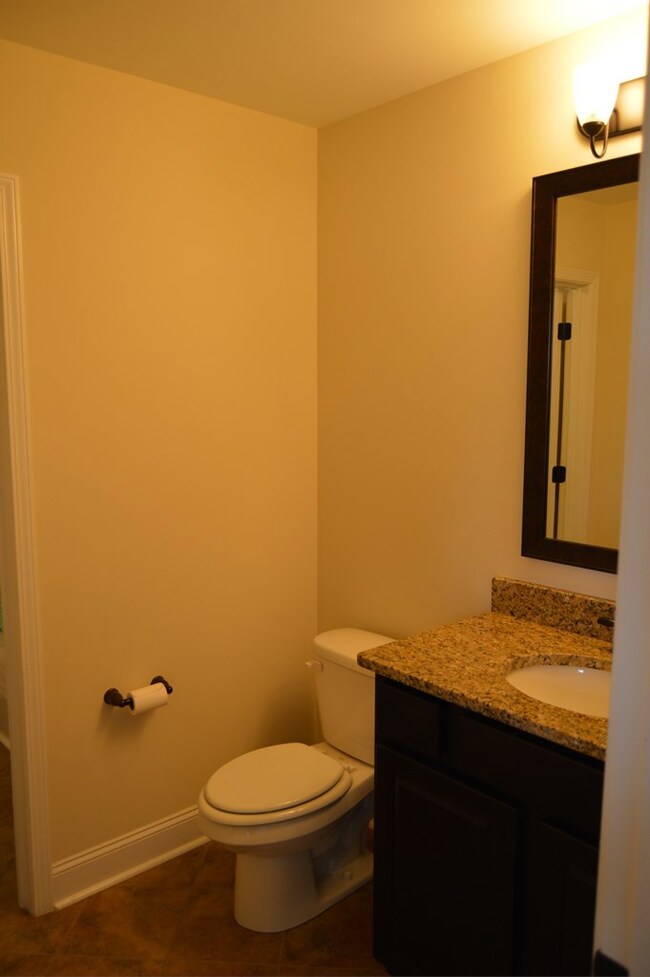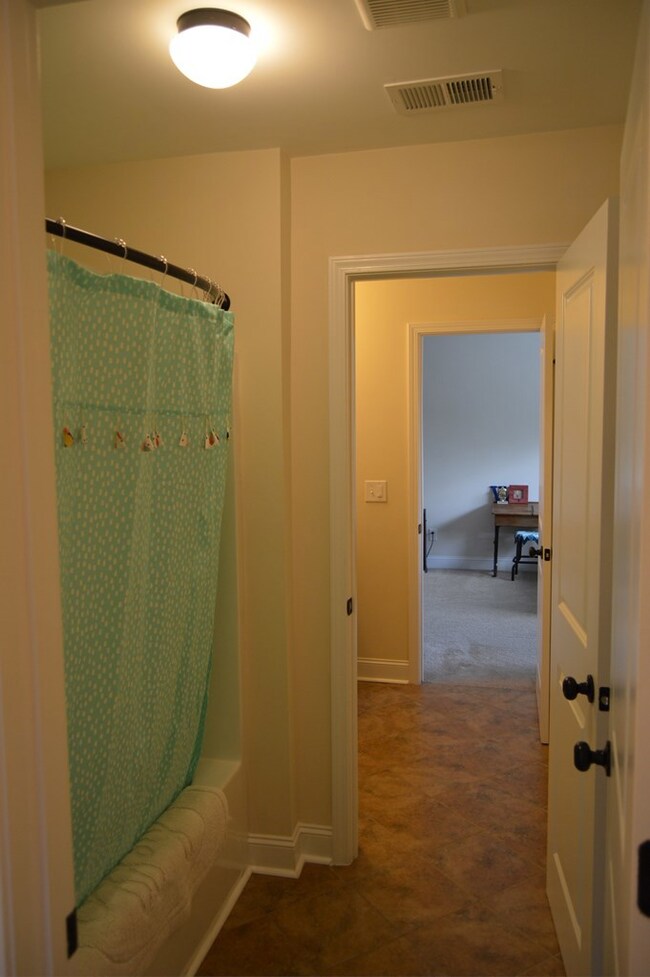
6645 Hidden Haven Rd Sumter, SC 29154
Stateburg Historic District NeighborhoodHighlights
- On Golf Course
- Wood Flooring
- Covered patio or porch
- 1 Acre Lot
- No HOA
- Thermal Windows
About This Home
As of November 2021Beautiful Home in Pristine Condition. Flex room could be 5th BR, WORKOUT Rm. Formal LR, Formal DR, HUGE KITCHEN, EAT-IN and GREATROOM. Flex room is just off Greatroom, w/full bath. 4 Bedroom upstairs including HUGE master suite- 2 Walk in Closets & 2 Linen Closets, Dressing mirrors, Garden Tub & Shower. Large kitchen w/granite, stainless appliances, covered back porch overlooking the 1 acre lot.
Last Agent to Sell the Property
RE/MAX Summit Brokerage Phone: 803-469-2100 License #20834 Listed on: 04/13/2018

Home Details
Home Type
- Single Family
Est. Annual Taxes
- $2,523
Year Built
- Built in 2014
Lot Details
- 1 Acre Lot
- On Golf Course
- Sprinkler System
Parking
- 2 Car Garage
Home Design
- Brick Exterior Construction
- Slab Foundation
- Shingle Roof
Interior Spaces
- 4,344 Sq Ft Home
- 2-Story Property
- Gas Log Fireplace
- Thermal Windows
- Blinds
- Entrance Foyer
- Library
- Washer and Dryer Hookup
Kitchen
- Eat-In Kitchen
- Range
- Microwave
- Dishwasher
Flooring
- Wood
- Carpet
Bedrooms and Bathrooms
- 4 Bedrooms
- 4 Full Bathrooms
Outdoor Features
- Covered patio or porch
Schools
- High Hills/Shaw Heights Elementary School
- Hillcrest Middle School
- Crestwood High School
Utilities
- Cooling Available
- Heat Pump System
- Septic Tank
- Cable TV Available
Community Details
- No Home Owners Association
- Beech Creek Subdivision
Listing and Financial Details
- Assessor Parcel Number 0950002109
Ownership History
Purchase Details
Home Financials for this Owner
Home Financials are based on the most recent Mortgage that was taken out on this home.Purchase Details
Home Financials for this Owner
Home Financials are based on the most recent Mortgage that was taken out on this home.Purchase Details
Home Financials for this Owner
Home Financials are based on the most recent Mortgage that was taken out on this home.Purchase Details
Home Financials for this Owner
Home Financials are based on the most recent Mortgage that was taken out on this home.Similar Homes in Sumter, SC
Home Values in the Area
Average Home Value in this Area
Purchase History
| Date | Type | Sale Price | Title Company |
|---|---|---|---|
| Deed | $415,000 | None Available | |
| Deed | $308,000 | None Avalible | |
| Deed | $293,765 | -- | |
| Warranty Deed | $16,000 | -- |
Mortgage History
| Date | Status | Loan Amount | Loan Type |
|---|---|---|---|
| Open | $335,000 | VA | |
| Previous Owner | $292,219 | VA | |
| Previous Owner | $296,989 | VA | |
| Previous Owner | $300,080 | VA | |
| Previous Owner | $87,000 | New Conventional |
Property History
| Date | Event | Price | Change | Sq Ft Price |
|---|---|---|---|---|
| 11/04/2021 11/04/21 | Sold | $415,000 | 0.0% | $96 / Sq Ft |
| 09/22/2021 09/22/21 | Pending | -- | -- | -- |
| 08/08/2021 08/08/21 | For Sale | $415,000 | +34.7% | $96 / Sq Ft |
| 08/30/2018 08/30/18 | Sold | $308,000 | -8.0% | $71 / Sq Ft |
| 07/31/2018 07/31/18 | Pending | -- | -- | -- |
| 04/13/2018 04/13/18 | For Sale | $334,900 | -- | $77 / Sq Ft |
Tax History Compared to Growth
Tax History
| Year | Tax Paid | Tax Assessment Tax Assessment Total Assessment is a certain percentage of the fair market value that is determined by local assessors to be the total taxable value of land and additions on the property. | Land | Improvement |
|---|---|---|---|---|
| 2024 | $2,523 | $16,430 | $1,400 | $15,030 |
| 2023 | $2,523 | $16,430 | $1,400 | $15,030 |
| 2022 | $2,521 | $16,430 | $1,400 | $15,030 |
| 2021 | $1,963 | $12,660 | $1,400 | $11,260 |
| 2020 | $2,021 | $12,400 | $1,400 | $11,000 |
| 2019 | $1,972 | $12,400 | $1,400 | $11,000 |
| 2018 | $1,720 | $11,520 | $1,400 | $10,120 |
| 2017 | $1,696 | $11,520 | $1,400 | $10,120 |
| 2016 | $1,763 | $11,520 | $1,400 | $10,120 |
| 2015 | -- | $11,630 | $1,400 | $10,230 |
Agents Affiliated with this Home
-
Mary Braaten

Seller's Agent in 2021
Mary Braaten
Advantage Realty Group, INC
(803) 464-4357
9 in this area
183 Total Sales
-
Connie Morse

Seller's Agent in 2018
Connie Morse
RE/MAX Summit
(803) 934-6958
6 in this area
205 Total Sales
-
Reggie Sumter

Buyer's Agent in 2018
Reggie Sumter
CENTURY 21 Hawkins & Kolb
(803) 312-5961
3 in this area
60 Total Sales
Map
Source: Sumter Board of REALTORS®
MLS Number: 136106
APN: 095-00-02-109
- 6645 Stateburg Hills Dr
- 6725 Stateburg Hills Dr
- 2020 Barnwell Dr
- 1335 Raccoon Rd
- 0 N Kings Hwy Lot 10 Unit 163854
- 0 N Kings Hwy Lot 2 Unit 163853
- 0 N Kings Hwy Lot 14 Unit 163858
- 6515 Mill House Rd
- 2280 Presidio Dr
- 5760 Brookland Dr
- 13 N Kings Hwy
- 0 N Unit 163856
- 1775 N Kings Hwy
- 6427 Quimby Rd
- 5700 Oakhill Rd
- 1726 Marden Rd
- 5615 Oak Hill Rd
- 5740 Oakhill Rd
- 7090 Meeting House Rd
- 1531 Peach Orchard Rd
