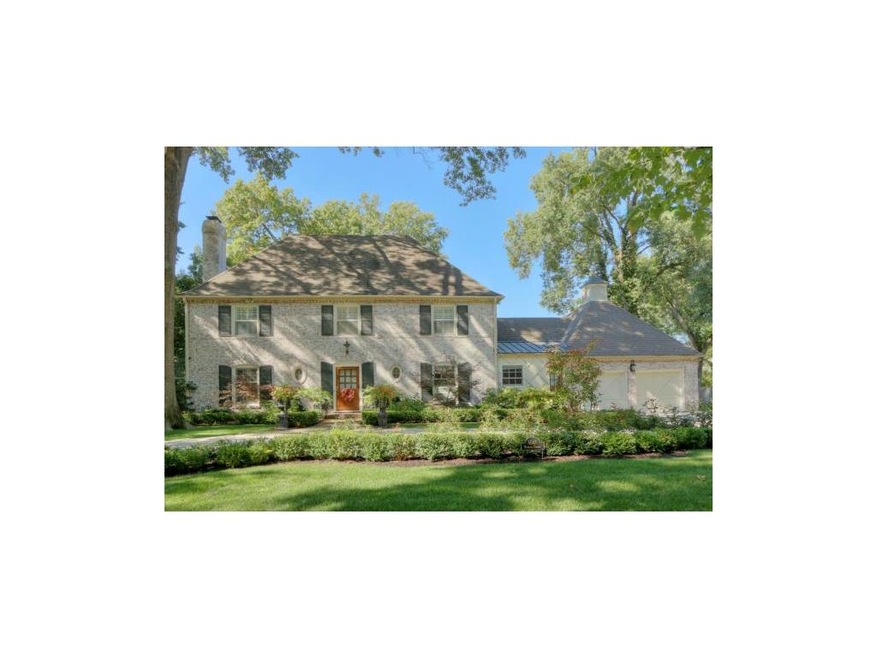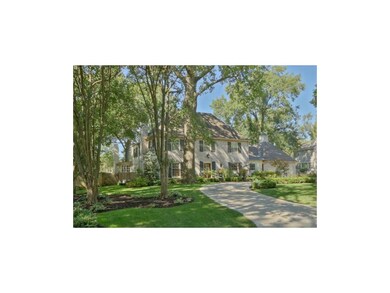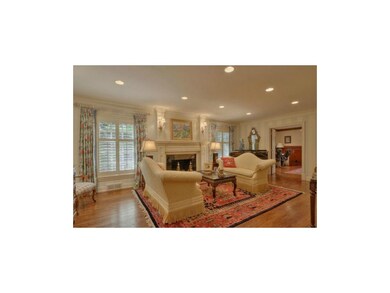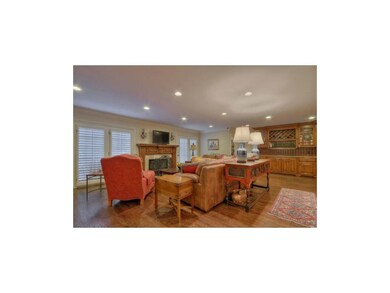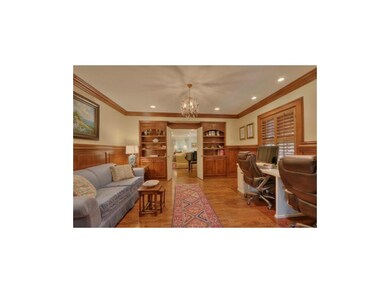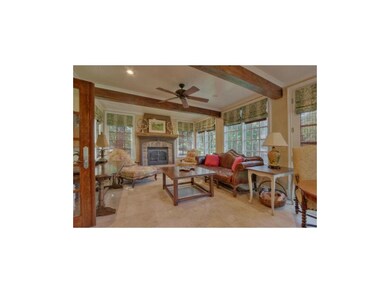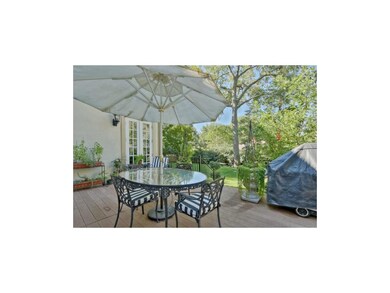
6646 Wenonga Terrace Mission Hills, KS 66208
Highlights
- Deck
- Family Room with Fireplace
- Recreation Room
- Prairie Elementary School Rated A
- Hearth Room
- Vaulted Ceiling
About This Home
As of June 2019Beautifully renovated estate home located on large private lot on one of Mission hills most desirable streets. Amazing newer kit w/F.P., hardwoods, granite slab counter, gas range, Viking appl., new paint, all new fixtures throughout home. New Master BR addition w/fab master bath and walk-in closet. 2nd flr Master BR w/renovated master bath & huge walk-in closet.All hardwood floors. Perfect flow for entertaining. Over 6,000 Sq Feet. Fin LL.
Home Details
Home Type
- Single Family
Est. Annual Taxes
- $21,588
Year Built
- Built in 1950
Lot Details
- Privacy Fence
- Wood Fence
- Sprinkler System
- Many Trees
Parking
- 2 Car Attached Garage
- Garage Door Opener
Home Design
- Traditional Architecture
- Composition Roof
- Stucco
Interior Spaces
- Wet Bar: Ceramic Tiles, Built-in Features, Separate Shower And Tub, Hardwood, Walk-In Closet(s), Fireplace, Marble
- Built-In Features: Ceramic Tiles, Built-in Features, Separate Shower And Tub, Hardwood, Walk-In Closet(s), Fireplace, Marble
- Vaulted Ceiling
- Ceiling Fan: Ceramic Tiles, Built-in Features, Separate Shower And Tub, Hardwood, Walk-In Closet(s), Fireplace, Marble
- Skylights
- Fireplace With Gas Starter
- Thermal Windows
- Shades
- Plantation Shutters
- Drapes & Rods
- Entryway
- Family Room with Fireplace
- 3 Fireplaces
- Living Room with Fireplace
- Formal Dining Room
- Home Office
- Library
- Recreation Room
- Sun or Florida Room
- Home Gym
Kitchen
- Hearth Room
- Breakfast Room
- Double Oven
- Gas Oven or Range
- Built-In Range
- Down Draft Cooktop
- Dishwasher
- Kitchen Island
- Granite Countertops
- Laminate Countertops
- Disposal
Flooring
- Wood
- Wall to Wall Carpet
- Linoleum
- Laminate
- Stone
- Ceramic Tile
- Luxury Vinyl Plank Tile
- Luxury Vinyl Tile
Bedrooms and Bathrooms
- 4 Bedrooms
- Primary Bedroom on Main
- Cedar Closet: Ceramic Tiles, Built-in Features, Separate Shower And Tub, Hardwood, Walk-In Closet(s), Fireplace, Marble
- Walk-In Closet: Ceramic Tiles, Built-in Features, Separate Shower And Tub, Hardwood, Walk-In Closet(s), Fireplace, Marble
- Double Vanity
- Whirlpool Bathtub
- Ceramic Tiles
Laundry
- Laundry Room
- Laundry on main level
Finished Basement
- Basement Fills Entire Space Under The House
- Sub-Basement: Family Room
Home Security
- Home Security System
- Storm Doors
- Fire and Smoke Detector
Outdoor Features
- Deck
- Enclosed patio or porch
Schools
- Prairie Elementary School
- Sm East High School
Utilities
- Forced Air Zoned Heating and Cooling System
Community Details
- Association fees include trash pick up
- Mission Hills Subdivision
Listing and Financial Details
- Assessor Parcel Number LP27000014 0013
Ownership History
Purchase Details
Purchase Details
Home Financials for this Owner
Home Financials are based on the most recent Mortgage that was taken out on this home.Purchase Details
Home Financials for this Owner
Home Financials are based on the most recent Mortgage that was taken out on this home.Purchase Details
Home Financials for this Owner
Home Financials are based on the most recent Mortgage that was taken out on this home.Purchase Details
Home Financials for this Owner
Home Financials are based on the most recent Mortgage that was taken out on this home.Similar Homes in the area
Home Values in the Area
Average Home Value in this Area
Purchase History
| Date | Type | Sale Price | Title Company |
|---|---|---|---|
| Warranty Deed | -- | None Listed On Document | |
| Warranty Deed | -- | Chicago Title Company Llc | |
| Warranty Deed | -- | Coffelt Land Title Inc | |
| Warranty Deed | -- | Assured Quality Title Co | |
| Personal Reps Deed | -- | Assured Quality Title Co |
Mortgage History
| Date | Status | Loan Amount | Loan Type |
|---|---|---|---|
| Previous Owner | $271,000 | Credit Line Revolving | |
| Previous Owner | $987,000 | New Conventional | |
| Previous Owner | $1,000,000 | New Conventional | |
| Previous Owner | $1,044,800 | New Conventional | |
| Previous Owner | $1,580,000 | New Conventional | |
| Previous Owner | $200,000 | Credit Line Revolving | |
| Previous Owner | $1,416,000 | New Conventional | |
| Previous Owner | $900,000 | New Conventional | |
| Previous Owner | $1,000,000 | New Conventional | |
| Previous Owner | $1,185,000 | Construction |
Property History
| Date | Event | Price | Change | Sq Ft Price |
|---|---|---|---|---|
| 06/07/2019 06/07/19 | Sold | -- | -- | -- |
| 04/18/2019 04/18/19 | Pending | -- | -- | -- |
| 03/26/2019 03/26/19 | Price Changed | $1,397,750 | -3.5% | $215 / Sq Ft |
| 01/08/2019 01/08/19 | Price Changed | $1,449,000 | -3.4% | $222 / Sq Ft |
| 10/26/2018 10/26/18 | Price Changed | $1,500,000 | -2.4% | $230 / Sq Ft |
| 09/21/2018 09/21/18 | Price Changed | $1,537,500 | -3.1% | $236 / Sq Ft |
| 08/09/2018 08/09/18 | For Sale | $1,587,500 | -18.6% | $244 / Sq Ft |
| 07/23/2014 07/23/14 | Sold | -- | -- | -- |
| 06/01/2014 06/01/14 | Pending | -- | -- | -- |
| 10/11/2013 10/11/13 | For Sale | $1,950,000 | -- | $374 / Sq Ft |
Tax History Compared to Growth
Tax History
| Year | Tax Paid | Tax Assessment Tax Assessment Total Assessment is a certain percentage of the fair market value that is determined by local assessors to be the total taxable value of land and additions on the property. | Land | Improvement |
|---|---|---|---|---|
| 2024 | $21,602 | $180,930 | $107,753 | $73,177 |
| 2023 | $21,932 | $183,517 | $91,113 | $92,404 |
| 2022 | $21,126 | $176,973 | $91,113 | $85,860 |
| 2021 | $20,882 | $168,705 | $82,824 | $85,881 |
| 2020 | $21,089 | $168,452 | $82,824 | $85,628 |
| 2019 | $20,642 | $164,140 | $75,299 | $88,841 |
| 2018 | $25,484 | $207,702 | $75,299 | $132,403 |
| 2017 | $26,627 | $213,831 | $75,299 | $138,532 |
| 2016 | $25,835 | $205,011 | $67,939 | $137,072 |
| 2015 | $25,912 | $203,550 | $56,616 | $146,934 |
| 2013 | -- | $171,799 | $56,616 | $115,183 |
Agents Affiliated with this Home
-

Seller's Agent in 2019
Patrick Regan
Coldwell Banker Regan Realtors
(913) 226-0110
81 Total Sales
-

Buyer's Agent in 2019
Cory Ward
Compass Realty Group
(913) 706-7512
17 in this area
102 Total Sales
-
K
Seller's Agent in 2014
KBT KCN Team
ReeceNichols - Leawood
(913) 293-6662
46 in this area
2,107 Total Sales
-

Seller Co-Listing Agent in 2014
Sandy Mccray
ReeceNichols - Leawood
(913) 523-6788
1 in this area
94 Total Sales
-
J
Buyer's Agent in 2014
Jody Steinberg
ReeceNichols- Leawood Town Center
(913) 515-6276
29 Total Sales
Map
Source: Heartland MLS
MLS Number: 1854402
APN: LP27000014-0013
- 6625 Wenonga Rd
- 3700 W 65th St
- 2802 W 66th Terrace
- 4009 Homestead Ct
- 4201 W 67th Terrace
- 3500 W 63rd St
- 3405 W 71st St
- 4200 W 69th Terrace
- 3310 W 71st Terrace
- 6717 Granada Rd
- 4306 W 70th St
- 6712 Granada Rd
- 4513 W 69th Terrace
- 2710 Verona Terrace
- 6822 Granada Ln
- 6115 Buena Vista St
- 4601 W 70th St
- 6139 Delmar St
- 4138 W 73rd St
- 3508 W 73rd Terrace
