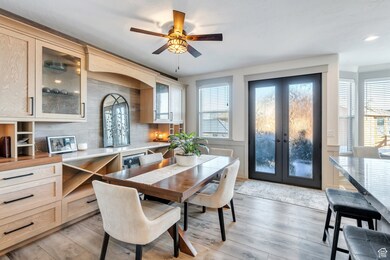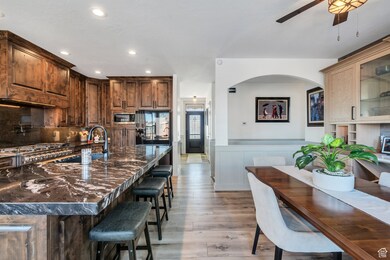
6647 S Oakshade Ln West Jordan, UT 84081
Oquirrh NeighborhoodEstimated payment $4,144/month
Highlights
- RV or Boat Parking
- Mature Trees
- Corner Lot
- Updated Kitchen
- Rambler Architecture
- 3-minute walk to Oquirrh Highlands Park
About This Home
Come and experience this beautifully updated and meticulously maintained one owner West Jordan home, unlike any other in the area. Thoughtfully designed as a forever home, we have invested approximately $131,700 in upgrades and custom designs, making this a truly exceptional property. The kitchen and living room were fully remodeled in 2023, featuring beautiful french doors with rain glass (installed 2024) that open to the back deck, a Forno Gourmet professional 8-burner gas stove, amazing and very convenient pot filler, Samsung Smart dishwasher, custom vented hood range, new microwave, granite countertops and backsplash, accent wall unit, coffee bar with a glass china cabinet, and a pantry with slide-out shelving. The kitchen is complete with all-new LVP 100% waterproof flooring and soft-close drawers and doors. The living room has been upgraded with a new front door with a glass window and transom, a new storm door with a hidden screen, fresh paint (2023-2024), and new carpet in the upstairs bedrooms (2024). Window coverings were installed throughout the upstairs in 2023 and 2024, and the primary bedroom now features a custom built-in closet by Closets by Design (2022), including dresser drawers, a jewelry drawer, a clothes hamper, and dedicated shelves for shoes and storage. Heading to the basement, the wet bar and extended family room were completed in 2021, with surround sound ceiling speakers added in 2022, all-new lighting and fresh paint in 2023, blackout honeycomb top-down shades in 2023, and carpet installed in 2020. This home also includes top-of-the-line equipment: a brand-new tankless water heater (2024), a water softener (2023), and a home security system with cameras. The garage has been upgraded with a smart garage door opener with a built-in camera (2024), as well as a full storage and organization system (2024). Outside, the property is just as impressive. Enjoy the picket fence around the front yard (2023), an RV enclosure fence and back gate, Gemstone lighting, a cobblestone patio (2024), two gazebos, and a spacious deck (2023). The home is RV-ready with 30-amp power, RV water access, and 220V and 110V backyard power for a hot tub. Additional exterior features include window well coverings (2020) and a beautifully landscaped, water-saving front yard (2022). This home has been cared for with exceptional attention to detail, and it truly shows when you walk through it. A must-see in person!
Listing Agent
Christine Carrington
KW South Valley Keller Williams License #12474226
Home Details
Home Type
- Single Family
Est. Annual Taxes
- $3,596
Year Built
- Built in 2004
Lot Details
- 0.3 Acre Lot
- Dog Run
- Property is Fully Fenced
- Xeriscape Landscape
- Corner Lot
- Sloped Lot
- Mature Trees
- Property is zoned Single-Family, 1108
Parking
- 2 Car Attached Garage
- Open Parking
- RV or Boat Parking
Home Design
- Rambler Architecture
- Brick Exterior Construction
- Asphalt
Interior Spaces
- 3,030 Sq Ft Home
- 2-Story Property
- Wet Bar
- Central Vacuum
- Ceiling Fan
- Gas Log Fireplace
- Double Pane Windows
- Blinds
- French Doors
- Smart Doorbell
- Basement Fills Entire Space Under The House
- Electric Dryer Hookup
Kitchen
- Updated Kitchen
- Double Oven
- Gas Oven
- Gas Range
- Free-Standing Range
- Range Hood
- Microwave
- Granite Countertops
- Disposal
- Instant Hot Water
Flooring
- Carpet
- Tile
Bedrooms and Bathrooms
- 5 Bedrooms | 3 Main Level Bedrooms
- Walk-In Closet
- 3 Full Bathrooms
- Bathtub With Separate Shower Stall
Home Security
- Alarm System
- Smart Thermostat
- Storm Doors
- Fire and Smoke Detector
Eco-Friendly Details
- Sprinkler System
Outdoor Features
- Open Patio
- Storage Shed
- Porch
Schools
- Falcon Ridge Elementary School
- Copper Hills High School
Utilities
- Central Heating and Cooling System
- Heating System Uses Steam
- Natural Gas Connected
Community Details
- No Home Owners Association
- Oquirrh Highlands #8 Subdivision
Listing and Financial Details
- Exclusions: Dryer, Freezer, Gas Grill/BBQ, Gazebo, Hot Tub, Play Gym, Refrigerator, Swing Set, Washer
- Assessor Parcel Number 20-23-302-001
Map
Home Values in the Area
Average Home Value in this Area
Tax History
| Year | Tax Paid | Tax Assessment Tax Assessment Total Assessment is a certain percentage of the fair market value that is determined by local assessors to be the total taxable value of land and additions on the property. | Land | Improvement |
|---|---|---|---|---|
| 2023 | $3,596 | $483,100 | $161,900 | $321,200 |
| 2022 | $3,716 | $504,400 | $158,700 | $345,700 |
| 2021 | $3,331 | $410,300 | $122,100 | $288,200 |
| 2020 | $3,464 | $353,700 | $113,300 | $240,400 |
| 2019 | $3,342 | $340,200 | $106,800 | $233,400 |
| 2018 | $2,844 | $315,100 | $106,800 | $208,300 |
| 2017 | $2,882 | $298,900 | $106,800 | $192,100 |
| 2016 | $3,077 | $292,100 | $98,900 | $193,200 |
| 2015 | $2,792 | $252,700 | $106,400 | $146,300 |
| 2014 | $2,551 | $242,800 | $103,100 | $139,700 |
Property History
| Date | Event | Price | Change | Sq Ft Price |
|---|---|---|---|---|
| 03/05/2025 03/05/25 | Price Changed | $690,000 | -2.8% | $228 / Sq Ft |
| 03/01/2025 03/01/25 | Price Changed | $710,000 | -2.7% | $234 / Sq Ft |
| 01/24/2025 01/24/25 | For Sale | $730,000 | -- | $241 / Sq Ft |
Deed History
| Date | Type | Sale Price | Title Company |
|---|---|---|---|
| Warranty Deed | -- | Meridian Title | |
| Warranty Deed | -- | Meridian Title | |
| Interfamily Deed Transfer | -- | First American Title | |
| Corporate Deed | -- | Us Title Of Utah |
Mortgage History
| Date | Status | Loan Amount | Loan Type |
|---|---|---|---|
| Open | $499,000 | VA | |
| Closed | $342,000 | VA | |
| Closed | $235,882 | FHA | |
| Previous Owner | $267,535 | FHA | |
| Previous Owner | $263,582 | FHA | |
| Previous Owner | $259,687 | Stand Alone Refi Refinance Of Original Loan | |
| Previous Owner | $202,500 | Fannie Mae Freddie Mac | |
| Previous Owner | $11,250 | Stand Alone Second | |
| Previous Owner | $17,500 | Credit Line Revolving | |
| Previous Owner | $155,817 | Purchase Money Mortgage | |
| Closed | $27,497 | No Value Available |
Similar Homes in West Jordan, UT
Source: UtahRealEstate.com
MLS Number: 2061611
APN: 20-23-302-001-0000
- 6462 S High Bluff Dr
- 6761 S High Bluff Dr
- 6528 Rogers Dr
- 6258 W Graceland Way
- 6408 S Mount Cedar Ct
- 6318 W Traveler Ln
- 6324 Traveler Ln
- 6097 Nellies St
- 6097 W Nellies St
- 6351 W Traveler Ln
- 6116 W Graceland Way
- 6939 Tourist Ln Unit 2C
- 6953 Traveler Ln Unit 213-B
- 6857 S 6115 W
- 6366 W Passenger Ln
- 6289 S High Bluff Dr
- 6990 S High Bluff Dr
- 5995 Fox River Ln
- 6842 S Static Peak Dr Unit 263
- 6817 S Mount Meek Dr Unit 225






