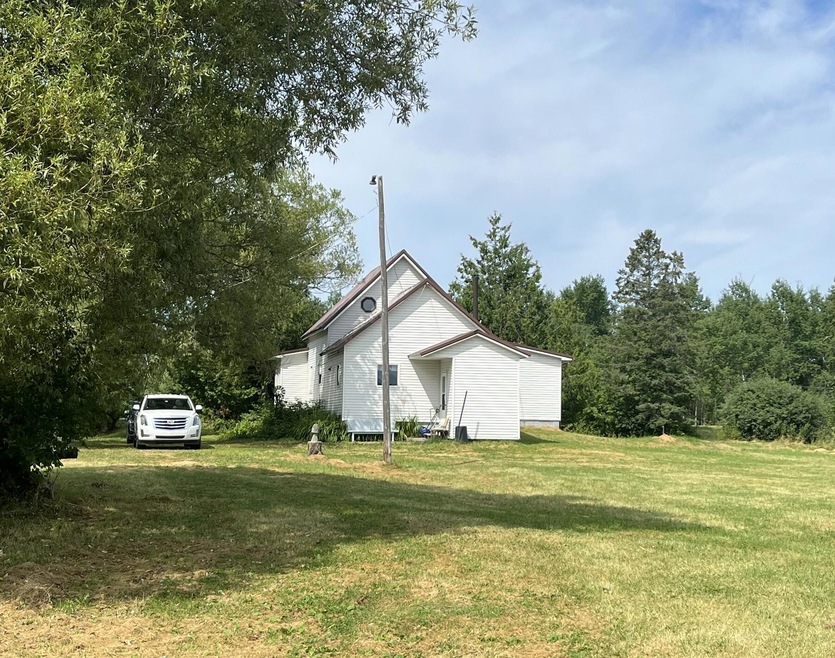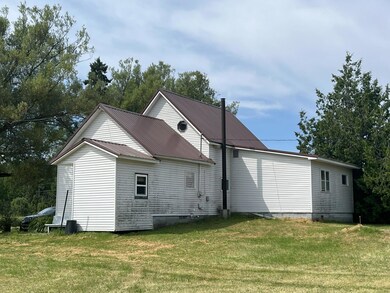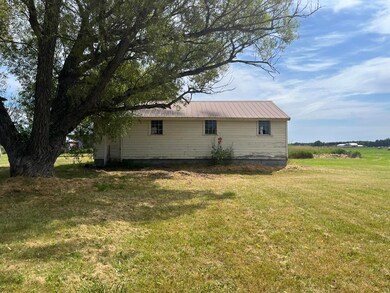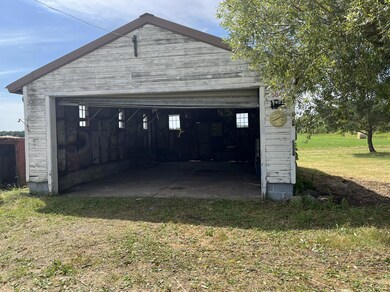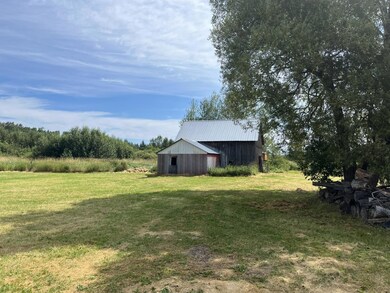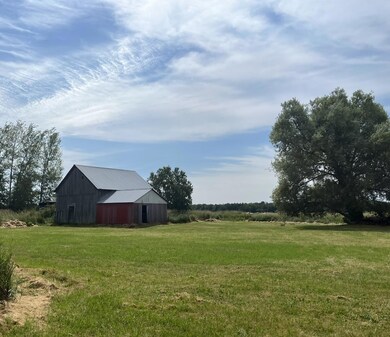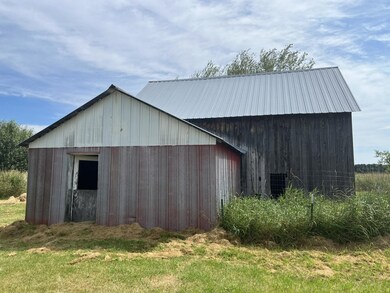
6647 S Riverside Dr Unit 6647 Sault Ste. Marie, MI 49783
Highlights
- Detached Second Garage
- Lawn
- Enclosed patio or porch
- 70 Acre Lot
- 4 Car Detached Garage
- Landscaped with Trees
About This Home
As of December 2024Farm House on 70 Acres Property includes 24 x 30 Detached Garage, Barn, Newer Detached 30 x 60 Garage with Potential 2 Bedroom Home with Covered Porch. Older mobile home on the property has no value.
Last Agent to Sell the Property
RE/MAX NorthStar Realty License #6506002178 Listed on: 08/07/2024

Home Details
Home Type
- Single Family
Est. Annual Taxes
- $3,313
Year Built
- Built in 1900
Lot Details
- 70 Acre Lot
- Landscaped with Trees
- Lawn
Interior Spaces
- 1,811 Sq Ft Home
- 1.5-Story Property
- Laundry on main level
- Basement
Bedrooms and Bathrooms
- 4 Bedrooms
- 1 Bathroom
Parking
- 4 Car Detached Garage
- Detached Second Garage
Outdoor Features
- Enclosed patio or porch
- Outbuilding
Utilities
- Forced Air Heating System
- Heating System Uses Oil
- Drilled Well
- Septic Tank
Similar Homes in the area
Home Values in the Area
Average Home Value in this Area
Property History
| Date | Event | Price | Change | Sq Ft Price |
|---|---|---|---|---|
| 06/05/2025 06/05/25 | Price Changed | $299,900 | -4.0% | $140 / Sq Ft |
| 05/14/2025 05/14/25 | For Sale | $312,500 | +48.8% | $146 / Sq Ft |
| 12/02/2024 12/02/24 | Sold | $210,000 | 0.0% | $116 / Sq Ft |
| 11/14/2024 11/14/24 | Pending | -- | -- | -- |
| 11/04/2024 11/04/24 | Price Changed | $210,000 | -15.3% | $116 / Sq Ft |
| 09/22/2024 09/22/24 | Price Changed | $248,000 | -9.2% | $137 / Sq Ft |
| 08/07/2024 08/07/24 | For Sale | $273,000 | -- | $151 / Sq Ft |
Tax History Compared to Growth
Agents Affiliated with this Home
-
Mallory Piche
M
Seller's Agent in 2025
Mallory Piche
KW Northern Michigan Properties
(906) 440-2294
1 Total Sale
-
Anna Bonacci Slater
A
Seller's Agent in 2024
Anna Bonacci Slater
RE/MAX NorthStar Realty
58 Total Sales
-
Anna Piche

Buyer's Agent in 2024
Anna Piche
Smith & Company Real Estate
(906) 440-2400
224 Total Sales
Map
Source: Fayette-Nicholas Board of REALTORS®
MLS Number: 24-727
- 6395 S Nicolet Rd
- 0 E 7 Mile Rd
- 5884 S Scenic Dr Unit 5884
- 5884 S Scenic Dr
- 0 S Maplewood Dr
- 4671 S Nicolet Rd
- 6138 S Laramie Ln
- 5374 S Oak Point Ln
- 00 Peck St
- 6.9Ac S Lower Hay Lake Rd
- 10 Acres Brasser
- 6704 Michigan 129
- 6704 Michigan 129 Unit 6704
- 37 W Wayne St
- 2824 E 3 Mile Rd
- 2841 Riverside Dr
- 3032 S Frances Ave
