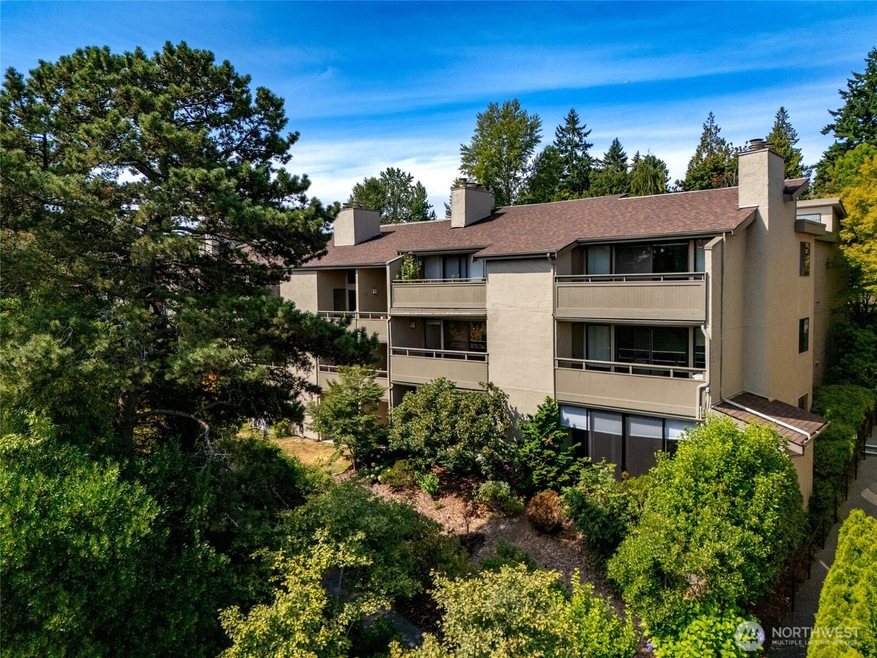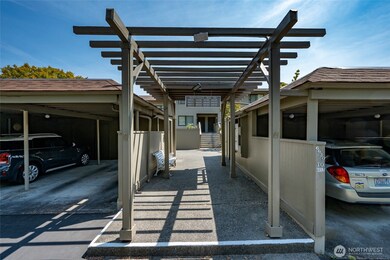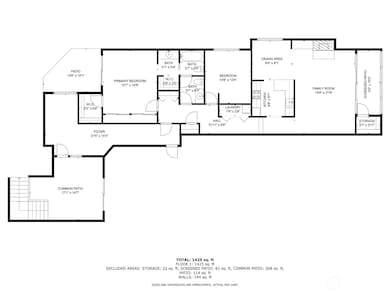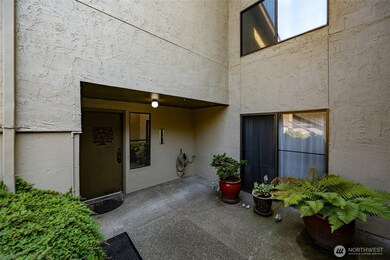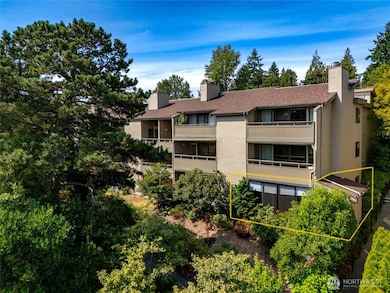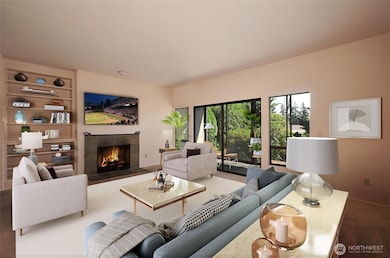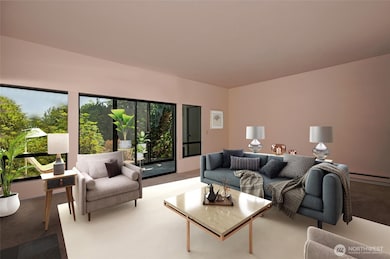6648 Park Point Way NE Unit D-111 Seattle, WA 98115
View Ridge NeighborhoodEstimated payment $3,786/month
Highlights
- Fitness Center
- Clubhouse
- Property is near public transit
- View Ridge Elementary School Rated A
- Contemporary Architecture
- Vaulted Ceiling
About This Home
SELLER WILL PAY $5,000 OF BUYER'S CLOSING COSTS. Parkpoint in desirable Viewridge. Quiet, light-filled, ground floor, corner unit is freshly painted with new carpet. Home is 1,192 sq. ft., 2 BR, 1.5 baths. Large sunken living room with high ceilings & wood fireplace opens to a sunroom & garden. Large master BR suite w/bath, dressing room, double closets, walk-in closet & private patio. Second BR used as office/studio. Kitchen w/ample cabinets & silstone counters. Extra storage in sunroom, laundry & carport. Parking-2 cars. HOA dues incl. W-S-Gar, cable & internet. Resort-like amenities: tennis, clubhouse w/exercise-game room, sauna & indoor-outdoor pool. Pet friendly community. Near Magnuson Pk, Burke-Gilman Trail, U-Village shopping, & UW.
Source: Northwest Multiple Listing Service (NWMLS)
MLS#: 2418575
Property Details
Home Type
- Co-Op
Est. Annual Taxes
- $4,804
Year Built
- Built in 1974
Lot Details
- Open Space
- End Unit
- East Facing Home
HOA Fees
- $935 Monthly HOA Fees
Home Design
- Contemporary Architecture
- Flat Roof Shape
- Composition Roof
- Wood Siding
- Stucco
Interior Spaces
- 1,192 Sq Ft Home
- 3-Story Property
- Vaulted Ceiling
- Wood Burning Fireplace
- Blinds
- Property Views
Kitchen
- Electric Oven or Range
- Stove
- Microwave
- Dishwasher
- Disposal
Flooring
- Carpet
- Laminate
- Ceramic Tile
Bedrooms and Bathrooms
- 2 Main Level Bedrooms
- Walk-In Closet
- Bathroom on Main Level
Laundry
- Electric Dryer
- Washer
Parking
- 2 Parking Spaces
- Carport
- Uncovered Parking
Outdoor Features
- Balcony
Location
- Ground Level Unit
- Property is near public transit
- Property is near a bus stop
Utilities
- Baseboard Heating
- Water Heater
- High Speed Internet
- Cable TV Available
Listing and Financial Details
- Down Payment Assistance Available
- Visit Down Payment Resource Website
- Assessor Parcel Number 6666400650
Community Details
Overview
- Association fees include cable TV, common area maintenance, internet, lawn service, road maintenance, security, sewer, trash, water
- 130 Units
- Chris Freedman Association
- Secondary HOA Phone (206) 706-8000
- Parkpoint Condominiums
- View Ridge Subdivision
- Park Phone (206) 706-8000 | Manager Chris Freedman
- Property is near a preserve or public land
Amenities
- Community Garden
- Sauna
- Clubhouse
- Game Room
- Recreation Room
Recreation
- Sport Court
- Fitness Center
- Community Indoor Pool
- Community Spa
- Trails
Pet Policy
- Pets Allowed
Map
Home Values in the Area
Average Home Value in this Area
Tax History
| Year | Tax Paid | Tax Assessment Tax Assessment Total Assessment is a certain percentage of the fair market value that is determined by local assessors to be the total taxable value of land and additions on the property. | Land | Improvement |
|---|---|---|---|---|
| 2024 | $4,805 | $459,000 | $269,800 | $189,200 |
| 2023 | $4,492 | $508,000 | $258,600 | $249,400 |
| 2022 | $4,574 | $491,000 | $213,600 | $277,400 |
| 2021 | $4,599 | $464,000 | $213,600 | $250,400 |
| 2020 | $4,440 | $446,000 | $213,600 | $232,400 |
| 2018 | $4,481 | $494,000 | $213,600 | $280,400 |
| 2017 | $3,621 | $431,000 | $185,500 | $245,500 |
| 2016 | $3,213 | $356,000 | $177,100 | $178,900 |
| 2015 | $3,030 | $307,000 | $177,100 | $129,900 |
| 2014 | -- | $297,000 | $83,200 | $213,800 |
| 2013 | -- | $225,000 | $74,200 | $150,800 |
Property History
| Date | Event | Price | List to Sale | Price per Sq Ft |
|---|---|---|---|---|
| 09/20/2025 09/20/25 | Price Changed | $465,000 | -6.1% | $390 / Sq Ft |
| 08/08/2025 08/08/25 | For Sale | $495,000 | -- | $415 / Sq Ft |
Purchase History
| Date | Type | Sale Price | Title Company |
|---|---|---|---|
| Warranty Deed | $365,000 | Ticor National | |
| Warranty Deed | -- | None Available | |
| Warranty Deed | -- | -- | |
| Warranty Deed | -- | -- | |
| Warranty Deed | $145,000 | -- |
Source: Northwest Multiple Listing Service (NWMLS)
MLS Number: 2418575
APN: 666640-0650
- 5845 NE Park Point Dr Unit G-203
- 6570 Park Point Way NE
- 6652 Park Point Way NE Unit D311
- 6562 Park Point Way NE Unit B106
- 6620 57th Ave NE
- 6333 Sand Point Way NE
- 6423 Sand Point Way NE
- 6300 Sand Point Way NE Unit 212
- 6917 57th Ave NE
- 7001 Sand Point Way NE Unit C406
- 5505 NE 65th St
- 7021 Sand Point Way NE Unit B208
- 7021 Sand Point Way NE Unit B319
- 7021 Sand Point Way NE Unit B204
- 7021 Sand Point Way NE Unit B201
- 6037 NE 61st St
- 7323 Sand Point Way NE Unit 103
- 7327 58th Ave NE
- 7332 58th Ave NE
- 7307 Sand Point Way NE Unit B613
- 6301 65th Ave NE
- 5708 40th Ave NE
- 4510 48th Ave NE
- 6559 35th Ave NE
- 3516 NE 87th St Unit C
- 3255 NE 88th St
- 4600 Union Bay Place NE
- 4609 Union Bay Place NE
- 4906 25th Ave NE
- 5000 25th Ave NE
- 5319 24th Ave NE
- 5114 24th Ave NE
- 4715 25th Ave NE
- 4801 24th Ave NE
- 5000 22nd Ave NE
- 4704-4708 22nd Ave NE
- 4730 21st Ave NE
- 2233 NE 46th St
- 2249 NE 46th St
- 4733 21st Ave NE
