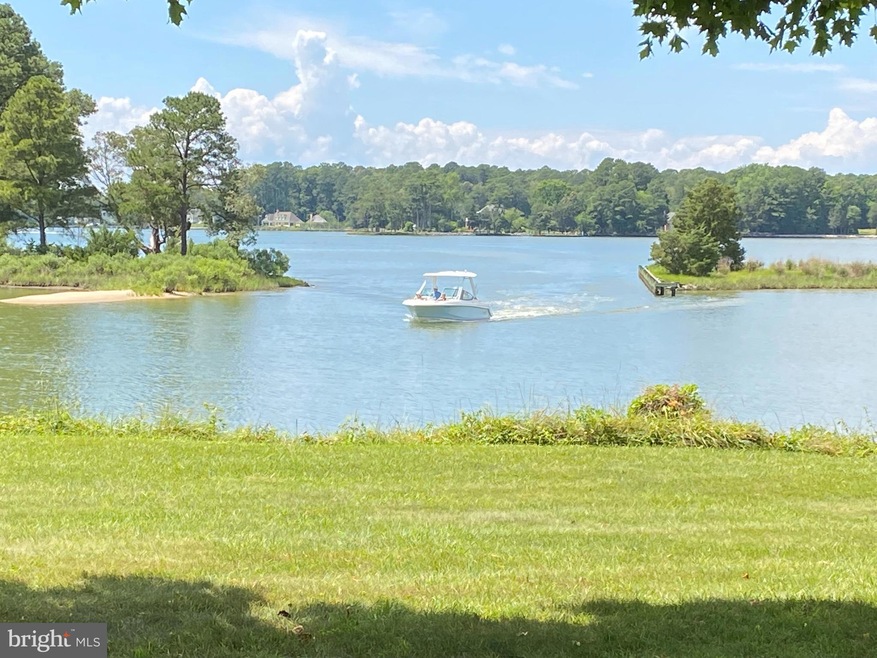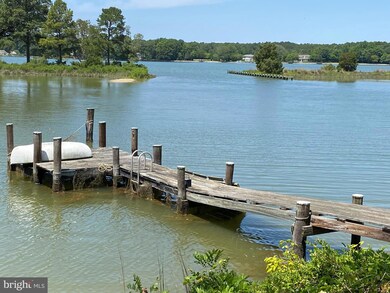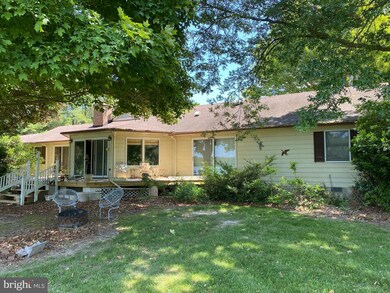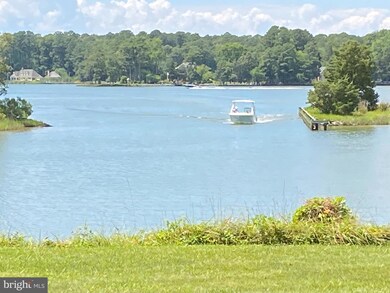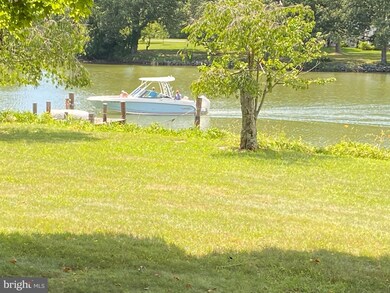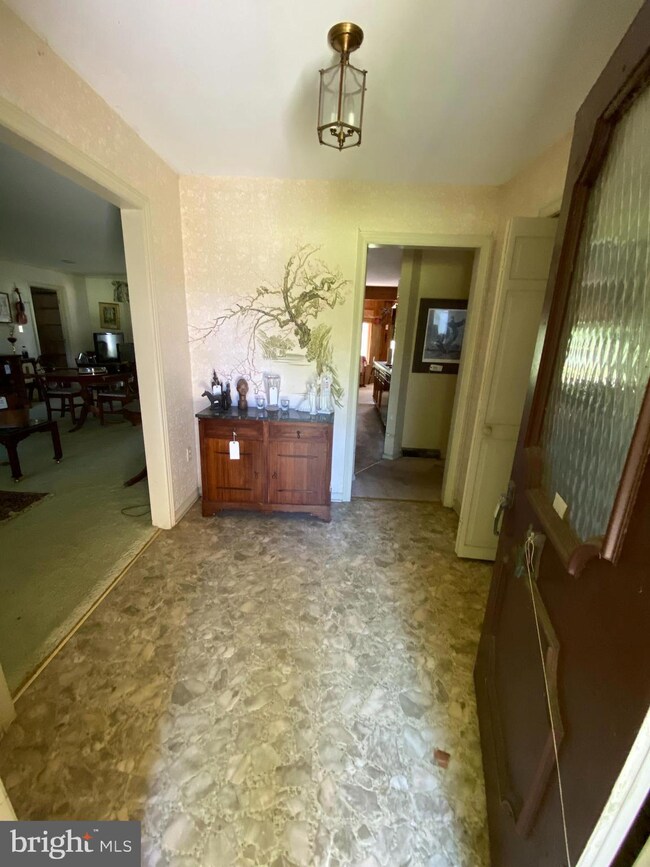
6648 Peachblossom Point Rd Easton, MD 21601
Highlights
- 200 Feet of Waterfront
- Pier
- Rambler Architecture
- 1 Dock Slip
- Fishing Allowed
- Wood Flooring
About This Home
As of November 2024First time offered, this remarkable point of land has a bulging riprapped shoreline with views in multiple directions. Sunset views. This Bailey's Neck neighborhood is much sought after, with expensive well-maintained waterfront estates. Golf, indoor tennis, medical community, court house, museums, restaurants all nearby. Location is off Rt 333 connecting the County Seat of Easton with the 17th Century seaport town of Oxford, Cove is kept dredged to 3 to 4 ft MLW. Dredged depth continues to dock. House needs a lot of work . Buyer will need to replace the dock, all carpet, kitchen, windows, bathrooms, maybe take out wall between kitchen and family room) but has an excellent floorplan . High land, sandy soil. Direct TV and Breeze Line are available for tv and internet. Setback line shown on plat was changed to accommodate existing residence. By deeded covenant no short term vacation rentals allowed at Peach Blossom Point.
Home Details
Home Type
- Single Family
Est. Annual Taxes
- $5,537
Year Built
- Built in 1977
Lot Details
- 2.06 Acre Lot
- 200 Feet of Waterfront
- Home fronts navigable water
- Property is zoned RC, single family residential located in the Critical Area--- 100 ft setback from tidal water and marsh
Parking
- 2 Car Attached Garage
- Side Facing Garage
- Driveway
Home Design
- Rambler Architecture
- Frame Construction
- Asphalt Roof
Interior Spaces
- 2,096 Sq Ft Home
- Property has 1 Level
- Beamed Ceilings
- Ceiling Fan
- 1 Fireplace
- Entrance Foyer
- Great Room
- Family Room Off Kitchen
- Combination Dining and Living Room
- Utility Room
- Crawl Space
Kitchen
- Galley Kitchen
- Breakfast Area or Nook
- Stove
- Dishwasher
Flooring
- Wood
- Carpet
- Vinyl
Bedrooms and Bathrooms
- 3 Main Level Bedrooms
- En-Suite Primary Bedroom
- Cedar Closet
- Walk-In Closet
- 2 Full Bathrooms
Laundry
- Dryer
- Washer
Outdoor Features
- Pier
- Water Access
- Property Near A Cove
- Sail
- Rip-Rap
- Swimming Allowed
- 1 Dock Slip
- Physical Dock Slip Conveys
- Powered Boats Permitted
Utilities
- Heat Pump System
- Well
- Electric Water Heater
- On Site Septic
Listing and Financial Details
- Assessor Parcel Number 2103114155
Community Details
Overview
- No Home Owners Association
- Baileys Neck Subdivision
Recreation
- Fishing Allowed
Similar Homes in Easton, MD
Home Values in the Area
Average Home Value in this Area
Property History
| Date | Event | Price | Change | Sq Ft Price |
|---|---|---|---|---|
| 11/20/2024 11/20/24 | Sold | $1,150,000 | -15.4% | $549 / Sq Ft |
| 10/21/2024 10/21/24 | For Sale | $1,360,000 | 0.0% | $649 / Sq Ft |
| 09/12/2024 09/12/24 | Pending | -- | -- | -- |
| 08/06/2024 08/06/24 | Price Changed | $1,360,000 | -6.2% | $649 / Sq Ft |
| 06/26/2024 06/26/24 | For Sale | $1,450,000 | +20.8% | $692 / Sq Ft |
| 10/18/2023 10/18/23 | Sold | $1,200,000 | -12.7% | $573 / Sq Ft |
| 09/08/2023 09/08/23 | Pending | -- | -- | -- |
| 08/11/2023 08/11/23 | Price Changed | $1,375,000 | -8.0% | $656 / Sq Ft |
| 06/29/2023 06/29/23 | For Sale | $1,495,000 | -- | $713 / Sq Ft |
Tax History Compared to Growth
Agents Affiliated with this Home
-
R
Seller's Agent in 2024
Robert G. Shannahan
Shoreline Realty
-
J
Buyer's Agent in 2024
Janet Larson
Benson & Mangold, LLC
Map
Source: Bright MLS
MLS Number: MDTA2005724
- 27473 Westpoint Rd
- 6549 Locust Grove Rd
- 6906 Travelers Rest Cir
- 0 Enniskillen Rd Unit MDTA2011052
- 27873 Le Gates Cove Rd
- 6976 Travelers Rest Cir
- 6889 Travelers Rest Cir
- 28026 Oaklands Cir
- 6884 Travelers Rest Cir
- 6976 Cookes Hope Rd
- 6561 Baileys Pond Rd
- 6456 Fairway Ln
- 6143 Canterbury Dr
- 6010 Shipyard Ln
- 6119 Country Club Dr
- 6524 Oxford Rd
- 28028 Playtor Rd
- 7050 Oxford Rd
- 7224 Calves Acre Ln
- 7592 Tred Avon Cir
